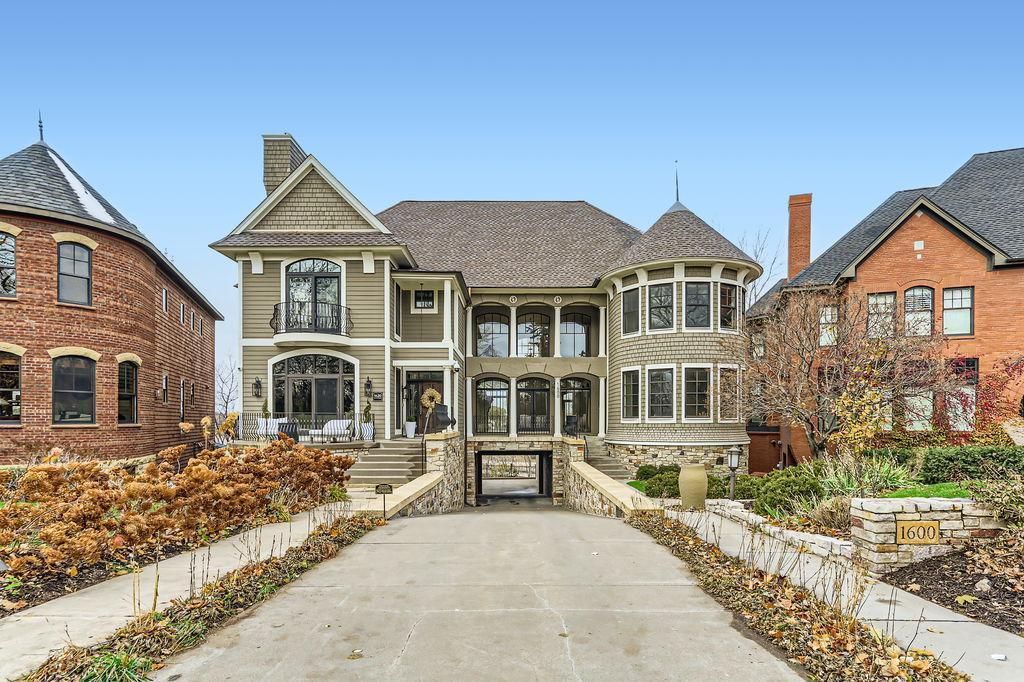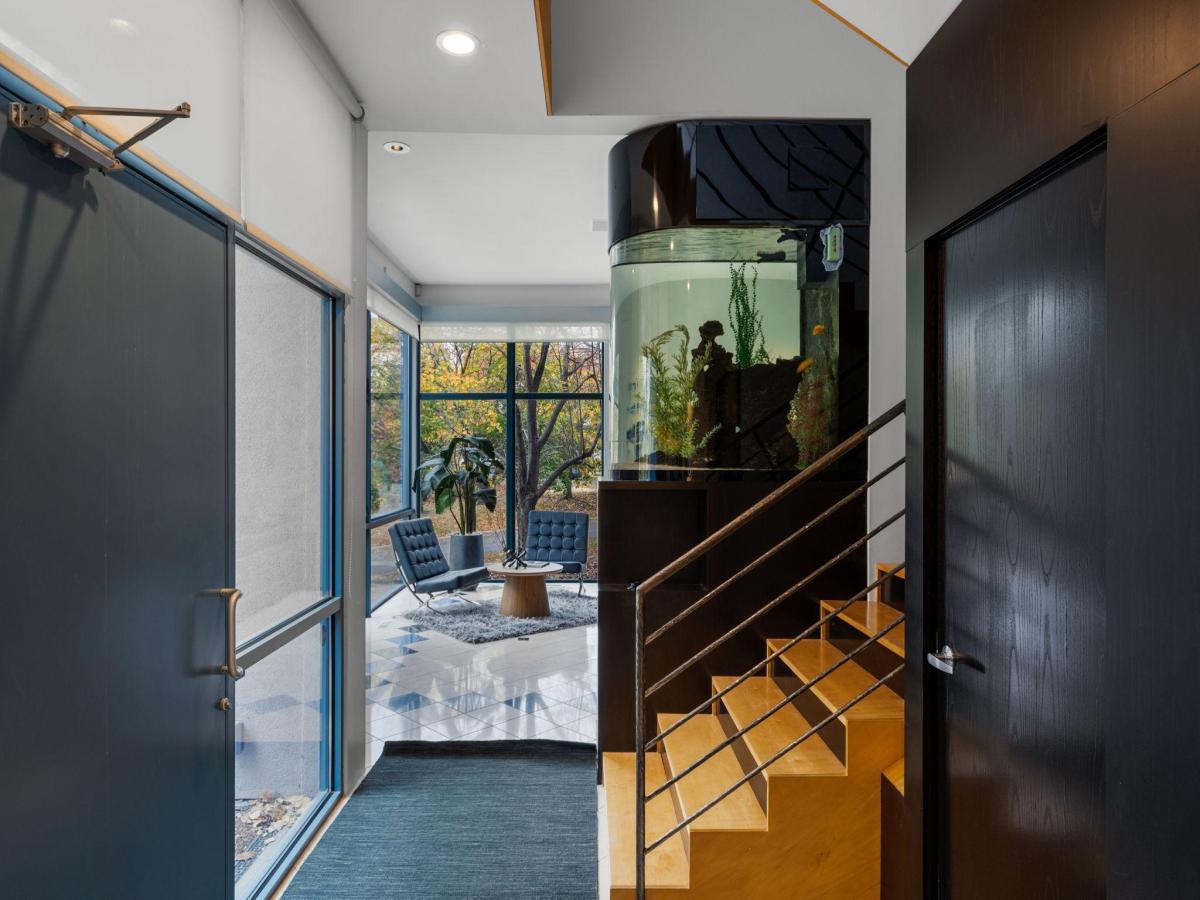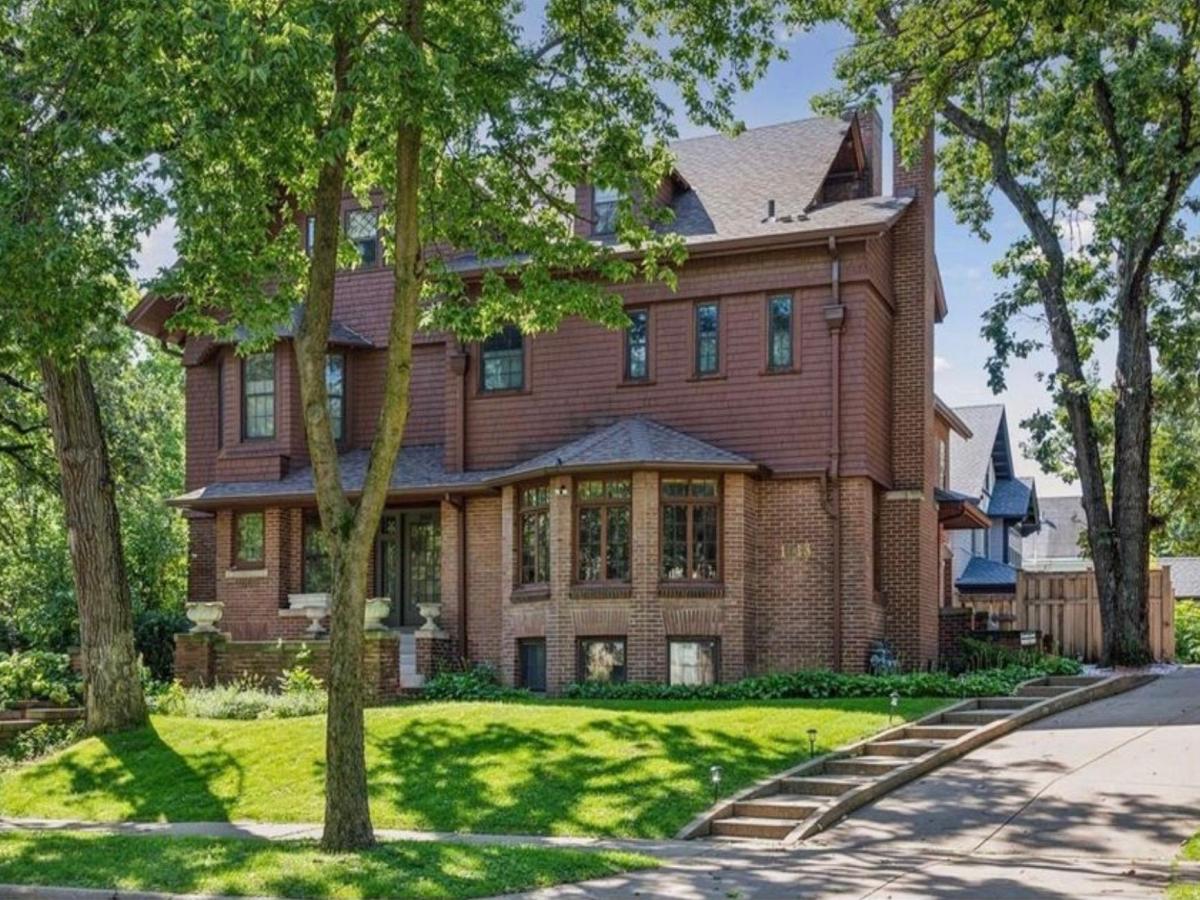$1,200,000
1600 Kenwood Parkway
Minneapolis, MN, 55405
Designed and built by Keith Waters & Associates to reflect the historic architecture of Kenwood, discover this Mediterranean-style townhouse with over 3300 finished square feet of living space, offering a blend of elegance and comfort with its attention grabbing details and spacious layout. This home invites you to experience a unique living environment with views of Kenwood park and spectacular sunsets. Filled with natural light from walls of windows, creating a warm and inviting atmosphere throughout. The open concept kitchen is perfect for both everyday living and entertaining, seamlessly connecting to the living and dining areas along with the private patios. 24 foot ceilings add to the elegant feel, while the fireplaces provides a cozy focal point for gatherings. The finished basement offers additional living space that is ideal for a home office, gym, or media room. With 3.5 bathrooms, convenience and privacy are ensured for all residents and guests. The heated driveway leads to an attached 3 stall garage providing secure parking and additional storage option. This townhouse combines style, functionality, and a prime location, making it a must-see for those seeking a vibrant and convenient lifestyle. This property has been virtually staged and digitally updated for your enjoyment. Welcome Home!
Property Details
Price:
$1,200,000
MLS #:
NST6674652
Status:
Active
Beds:
3
Baths:
4
Address:
1600 Kenwood Parkway
Type:
Condo
Subtype:
Townhouse Side x Side
Subdivision:
Kenwood Crest
City:
Minneapolis
Listed Date:
Mar 7, 2025
State:
MN
Finished Sq Ft:
4,389
Total Sq Ft:
4,389
ZIP:
55405
Year Built:
2002
Schools
School District:
Minneapolis
Interior
Appliances
Dishwasher, Disposal, Dryer, Exhaust Fan, Microwave, Range, Refrigerator, Wall Oven, Washer
Bathrooms
2 Full Bathrooms, 1 Three Quarter Bathroom, 1 Half Bathroom
Cooling
Central Air
Fireplaces Total
2
Heating
Forced Air
Exterior
Association Amenities
Other
Construction Materials
Engineered Wood, Shake Siding
Parking Features
Attached Garage, Concrete, Shared Driveway, Garage Door Opener, Heated Garage, Tuckunder Garage
Roof
Architectural Shingle, Asphalt
Financial
HOA Fee
$6,460
HOA Frequency
Annually
HOA Includes
Hazard Insurance, Professional Mgmt, Lawn Care
HOA Name
Community Association Group – Kenwood Crest
Tax Year
2024
Taxes
$15,421
Map
Similar Listings Nearby
- 1128 Kenwood Parkway
Minneapolis, MN$1,150,000
0.07 miles away
- 2000 Irving S Avenue
Minneapolis, MN$1,050,000
0.49 miles away

1600 Kenwood Parkway
Minneapolis, MN
LIGHTBOX-IMAGES






