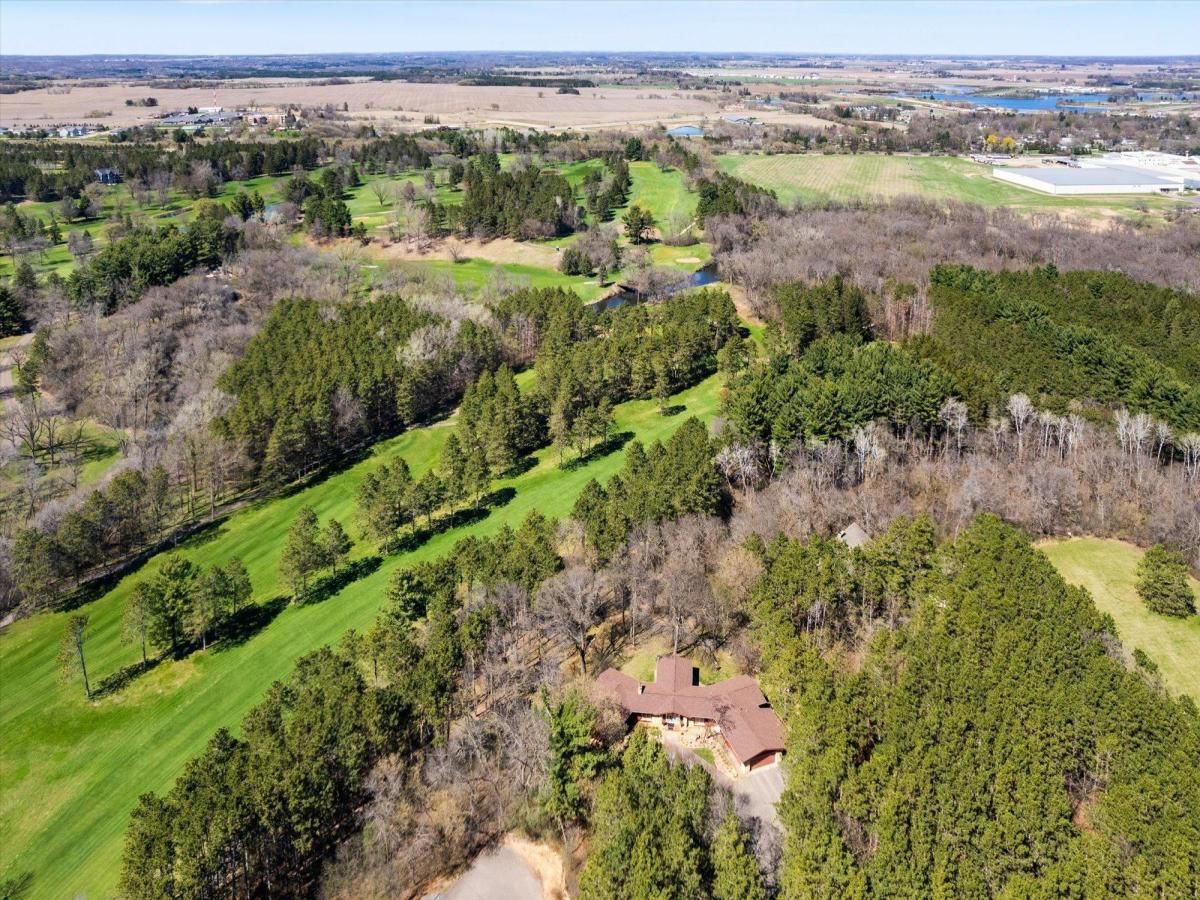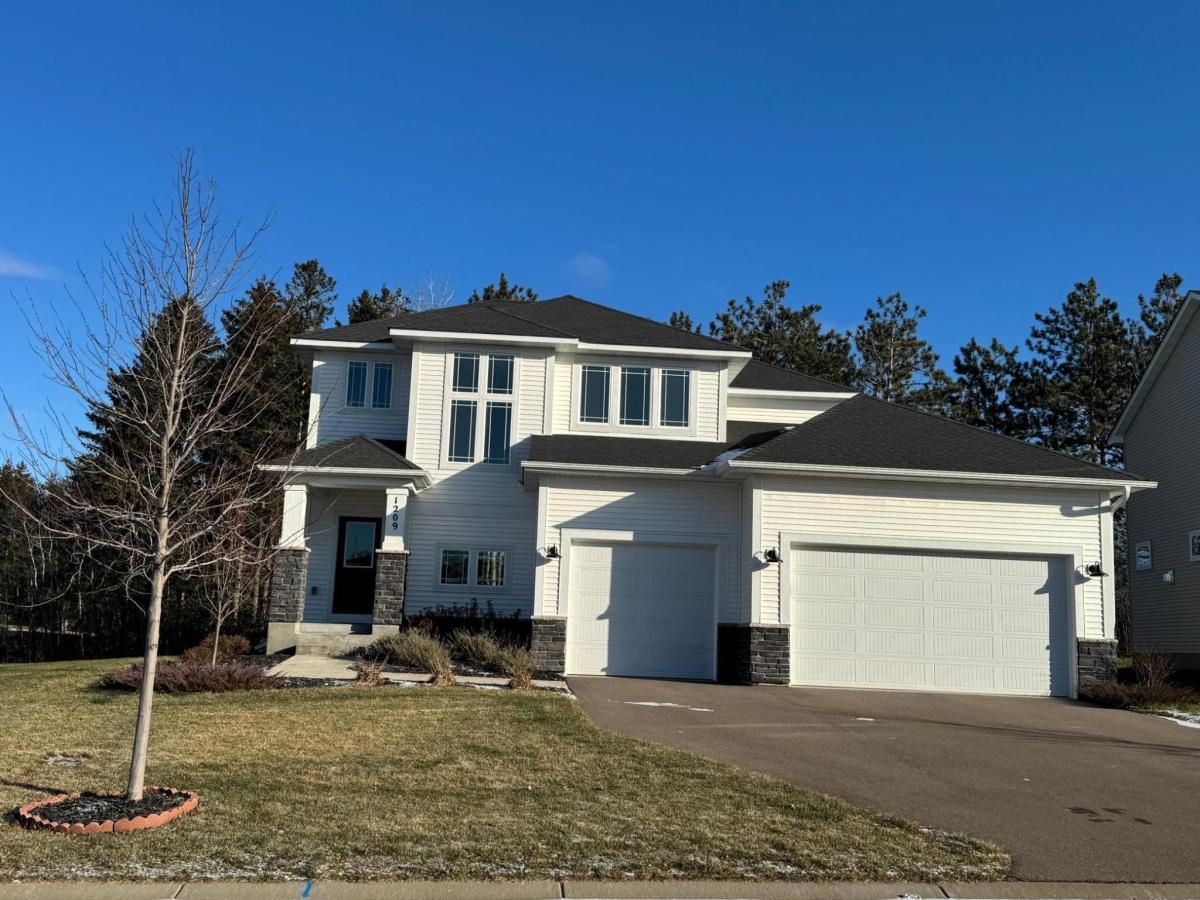$650,000
1206 Pinecrest Lane
New Richmond, WI, 54017
Step into a Piece of History in This Expansive Rambler—Once Home to Senator Robert Knowles
Nestled in a picturesque, park-like setting with a walking trail that leads directly to the golf course, this sprawling rambler offers the perfect blend of charm, character, and modern updates.
The inviting open foyer welcomes you into a sunken living room, featuring a wood-burning fireplace and dramatic floor-to-ceiling windows that flood the space with natural light. From here, step into the cozy 3-season porch where you can enjoy panoramic views of the serene landscape and wildlife.
The informal dining room flows seamlessly into the living room and beautifully remodeled kitchen. The kitchen is a showstopper, with crisp white cabinetry, a center island, stunning stone countertops, a farmhouse sink, recessed lighting, and stainless steel appliances. A sunroom just off the kitchen offers additional space and walks out to the backyard.
The main level also includes a combination laundry room/office with backyard access, adding convenience and flexibility.
Beyond the living room lies the expansive primary suite, complete with sliding glass doors to the deck, dual walk-in closets, and a private bath featuring a sunken tub, spacious vanity, and linen storage. Two additional generous-sized bedrooms share a ¾ bath with double sinks—one of these bedrooms also boasts deck access and a walk-in closet.
From the garage, step into a mudroom with new luxury vinyl tile flooring and a convenient half bath. The home features two staircases to the lower level—one on each side of the house.
Downstairs, the walk-out family room includes a second wood-burning fireplace and opens to the patio. The lower level also offers a fourth bedroom with ample closet space, a fifth bedroom with a cedar-lined and walk-in closet, and a full bathroom complete with a sauna. A dedicated recreation room showcases built-ins originally from Senator Robert Knowles office—perfect for a movie room or home library.
You’ll find generous storage in the mechanical room, which houses two furnaces, two water heaters, and electric baseboard heat for added comfort.
Additional highlights include:
• Attached 3-car garage with an extra overhead door on the third bay
• Full concrete driveway
• Roof replaced in 2019
• Breathtaking views overlooking the 6th fairway
• Abundant natural light throughout the main level
• Peaceful and private location with quick access to shopping and highways
Don’t miss your chance to own this one-of-a-kind home with a rich history and timeless appeal!
Nestled in a picturesque, park-like setting with a walking trail that leads directly to the golf course, this sprawling rambler offers the perfect blend of charm, character, and modern updates.
The inviting open foyer welcomes you into a sunken living room, featuring a wood-burning fireplace and dramatic floor-to-ceiling windows that flood the space with natural light. From here, step into the cozy 3-season porch where you can enjoy panoramic views of the serene landscape and wildlife.
The informal dining room flows seamlessly into the living room and beautifully remodeled kitchen. The kitchen is a showstopper, with crisp white cabinetry, a center island, stunning stone countertops, a farmhouse sink, recessed lighting, and stainless steel appliances. A sunroom just off the kitchen offers additional space and walks out to the backyard.
The main level also includes a combination laundry room/office with backyard access, adding convenience and flexibility.
Beyond the living room lies the expansive primary suite, complete with sliding glass doors to the deck, dual walk-in closets, and a private bath featuring a sunken tub, spacious vanity, and linen storage. Two additional generous-sized bedrooms share a ¾ bath with double sinks—one of these bedrooms also boasts deck access and a walk-in closet.
From the garage, step into a mudroom with new luxury vinyl tile flooring and a convenient half bath. The home features two staircases to the lower level—one on each side of the house.
Downstairs, the walk-out family room includes a second wood-burning fireplace and opens to the patio. The lower level also offers a fourth bedroom with ample closet space, a fifth bedroom with a cedar-lined and walk-in closet, and a full bathroom complete with a sauna. A dedicated recreation room showcases built-ins originally from Senator Robert Knowles office—perfect for a movie room or home library.
You’ll find generous storage in the mechanical room, which houses two furnaces, two water heaters, and electric baseboard heat for added comfort.
Additional highlights include:
• Attached 3-car garage with an extra overhead door on the third bay
• Full concrete driveway
• Roof replaced in 2019
• Breathtaking views overlooking the 6th fairway
• Abundant natural light throughout the main level
• Peaceful and private location with quick access to shopping and highways
Don’t miss your chance to own this one-of-a-kind home with a rich history and timeless appeal!
Property Details
Price:
$650,000
MLS #:
NST6711066
Status:
Active
Beds:
5
Baths:
4
Address:
1206 Pinecrest Lane
Type:
Single Family
Subtype:
Single Family Residence
City:
New Richmond
Listed Date:
Apr 30, 2025
State:
WI
Finished Sq Ft:
5,600
Total Sq Ft:
5,600
ZIP:
54017
Lot Size:
70,219 sqft / 1.00 acres (approx)
Year Built:
1973
Schools
School District:
New Richmond
Interior
Appliances
Cooktop, Dishwasher, Dryer, Exhaust Fan, Microwave, Refrigerator, Stainless Steel Appliances, Wall Oven, Washer
Bathrooms
1 Full Bathroom, 2 Three Quarter Bathrooms, 1 Half Bathroom
Cooling
Central Air
Fireplaces Total
2
Heating
Baseboard, Forced Air, Zoned
Exterior
Construction Materials
Wood Siding
Parking Features
Attached Garage
Roof
Age 8 Years or Less
Financial
Tax Year
2025
Taxes
$5,219
Map
Similar Listings Nearby
- 1209 Gretz Way
New Richmond, WI$539,900
0.75 miles away
- 1414 Bluff Border Road
New Richmond, WI$539,900
0.77 miles away

1206 Pinecrest Lane
New Richmond, WI
LIGHTBOX-IMAGES












































