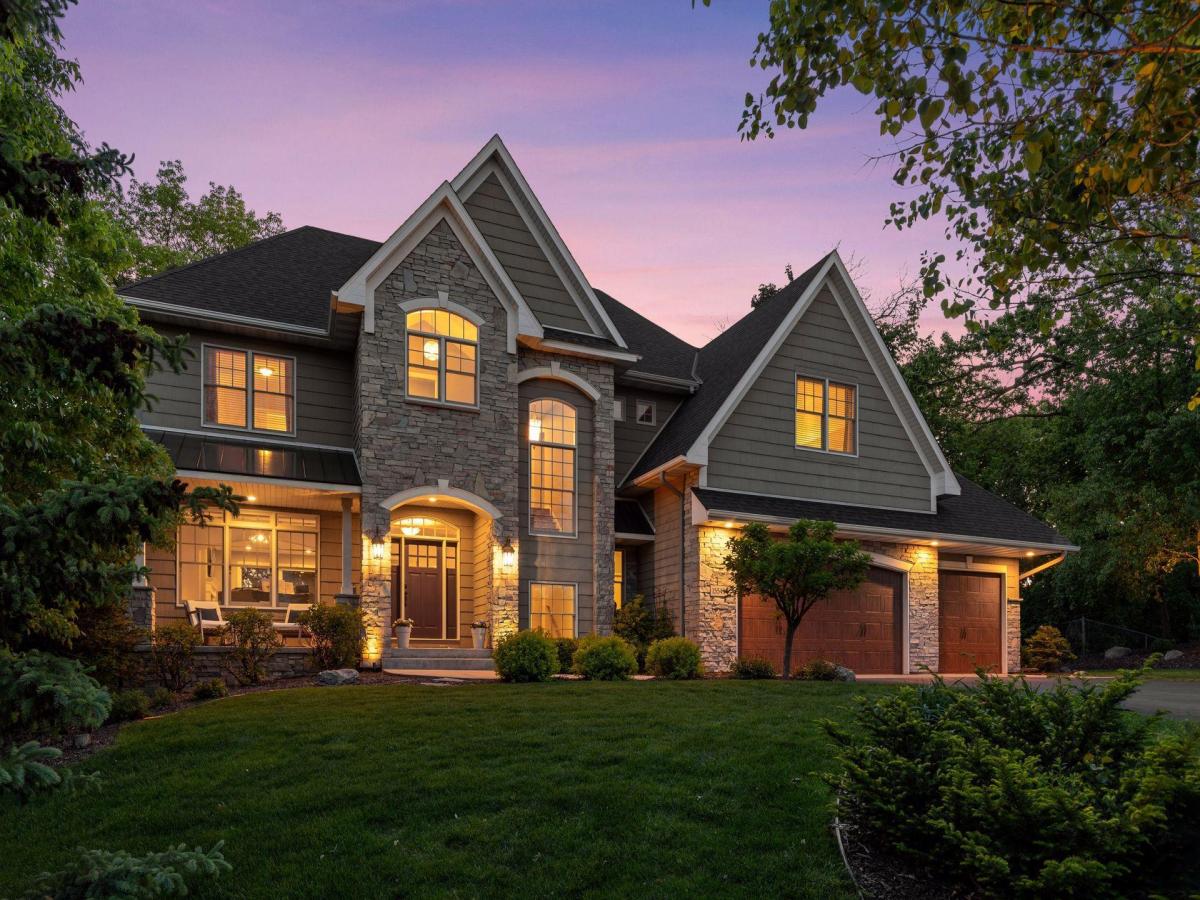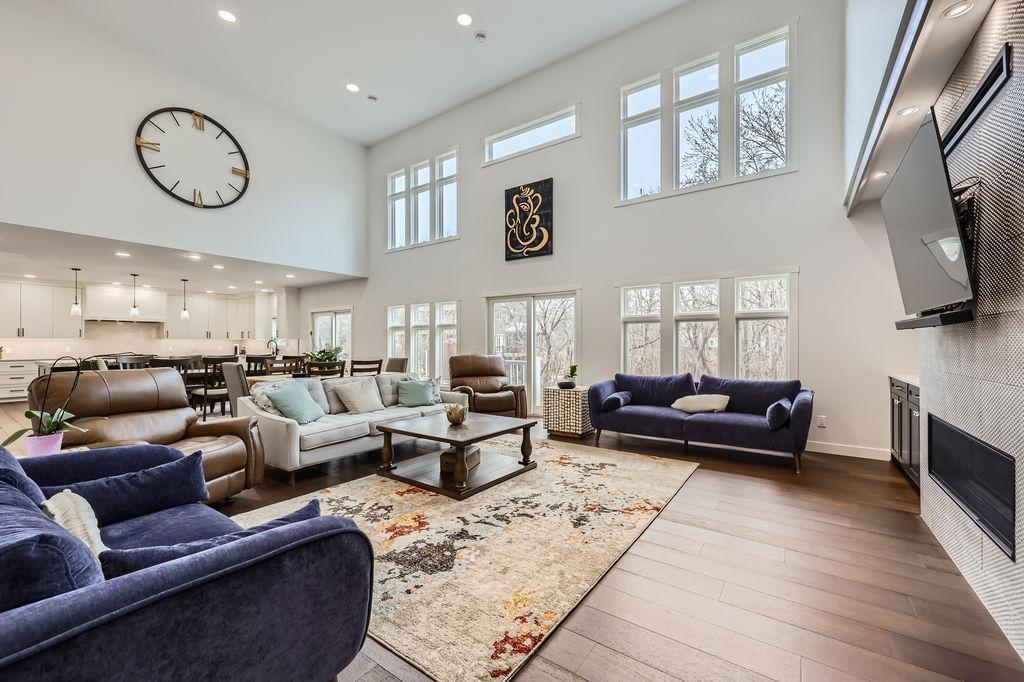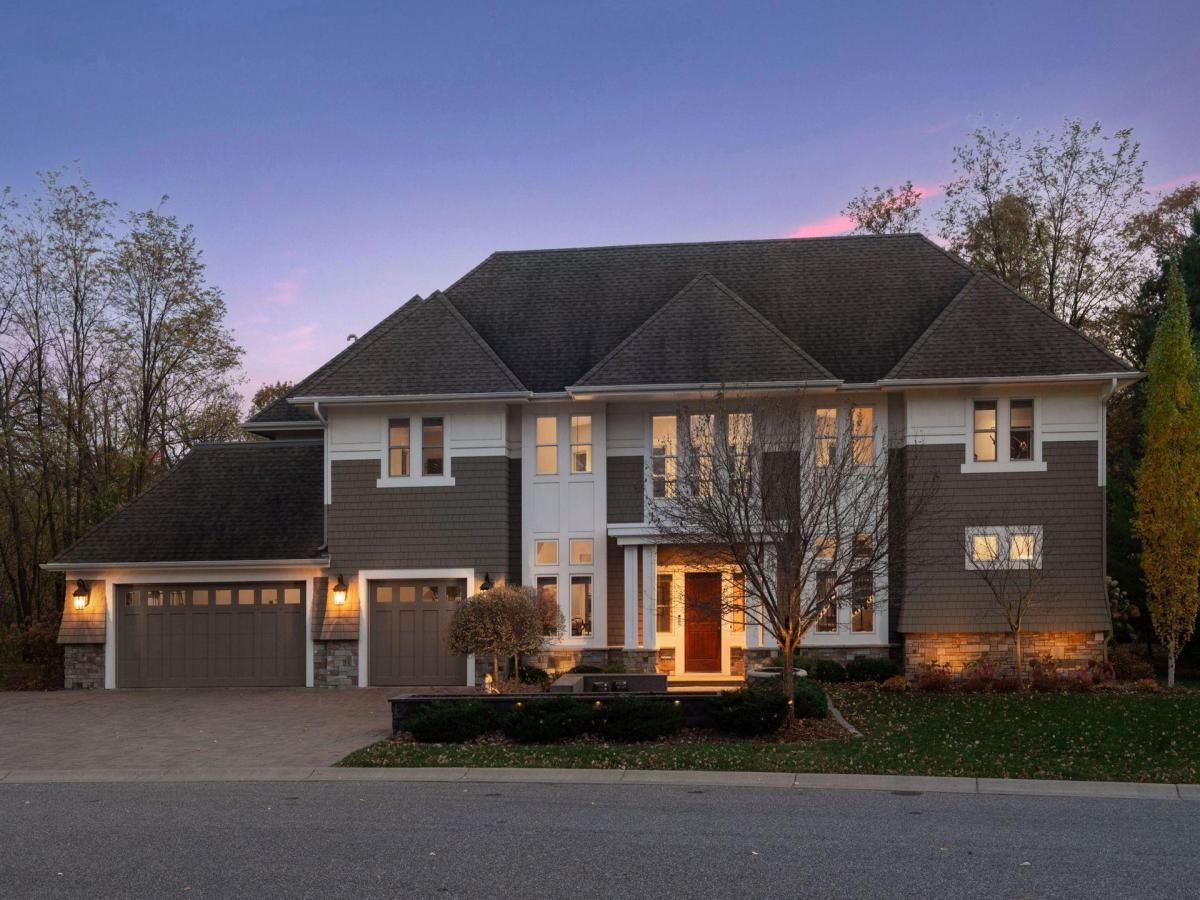$1,395,000
15549 Ranchview Court
Wayzata, MN, 55391
Nestled on a private 0.65 acre lot with pond views, this stunning two-story boasts five bedrooms and five bathrooms across 4,694 finished square feet. The front door opens to reveal an open main floor featuring formal and informal spaces, creating a perfect space for entertaining. Gorgeous hardwood floors guide you to the living room with a gas fireplace and large windows. The gourmet eat-in kitchen highlights a blend of enameled and warm wood cabinets, center island, granite countertops, high-end Thermador appliances, and walk-in pantry. The screened porch and mudroom with built-in cabinets complete the main level. Retreat to the upper level primary suite offering a luxurious bathroom with soaking tub, walk-in shower, heated towel bars, and heated floors for ultimate comfort. Three additional bedrooms, two full bathrooms, playroom, loft, and laundry complete the upper level. The walkout lower level showcases the family room with gas fireplace, wet bar, and guest bedroom with adjacent full bathroom. The private, wooded backyard can be enjoyed from the screened porch while listening to the calming sounds of the water fall. Additional amenities include a heated garage with epoxy floors and storage, paver patio, professionally maintained landscaping, in-ground sprinkler system, and invisible fence, all on a wooded cul-de-sac lot. Located within the award-winning Wayzata School District. Within walking distance to Downtown Wayzata for exquisite shopping, dining, and Lake Minnetonka amenities.
Property Details
Price:
$1,395,000
MLS #:
NST6715128
Status:
Active
Beds:
5
Baths:
5
Address:
15549 Ranchview Court
Type:
Single Family
Subtype:
Single Family Residence
Subdivision:
Evergreen 2nd Add
City:
Wayzata
Listed Date:
May 5, 2025
State:
MN
Finished Sq Ft:
4,964
Total Sq Ft:
4,964
ZIP:
55391
Lot Size:
28,314 sqft / 0.65 acres (approx)
Year Built:
2013
Schools
School District:
Wayzata
Interior
Appliances
Air- To- Air Exchanger, Cooktop, Dishwasher, Disposal, Dryer, Exhaust Fan, Humidifier, Microwave, Refrigerator, Stainless Steel Appliances, Wall Oven, Washer, Water Softener Owned
Bathrooms
4 Full Bathrooms, 1 Half Bathroom
Cooling
Central Air
Fireplaces Total
2
Heating
Forced Air
Exterior
Construction Materials
Brick/ Stone, Fiber Cement
Parking Features
Attached Garage, Asphalt, Garage Door Opener, Heated Garage, Insulated Garage
Roof
Age Over 8 Years, Asphalt
Financial
Tax Year
2025
Taxes
$17,579
Map
Similar Listings Nearby
- 925 Minnesota N Lane
Plymouth, MN$1,650,000
0.88 miles away
- 14515 4th N Avenue
Plymouth, MN$1,445,000
0.74 miles away

15549 Ranchview Court
Wayzata, MN
LIGHTBOX-IMAGES






