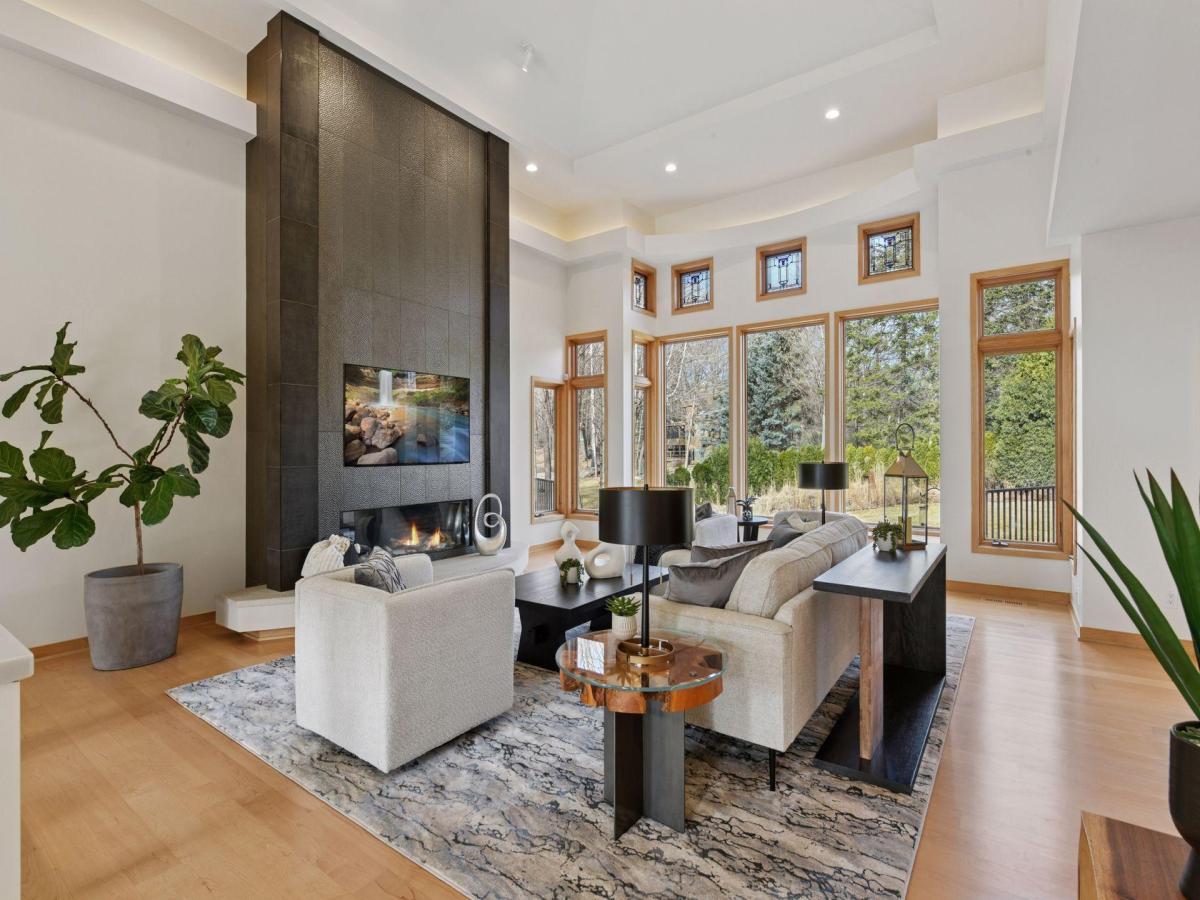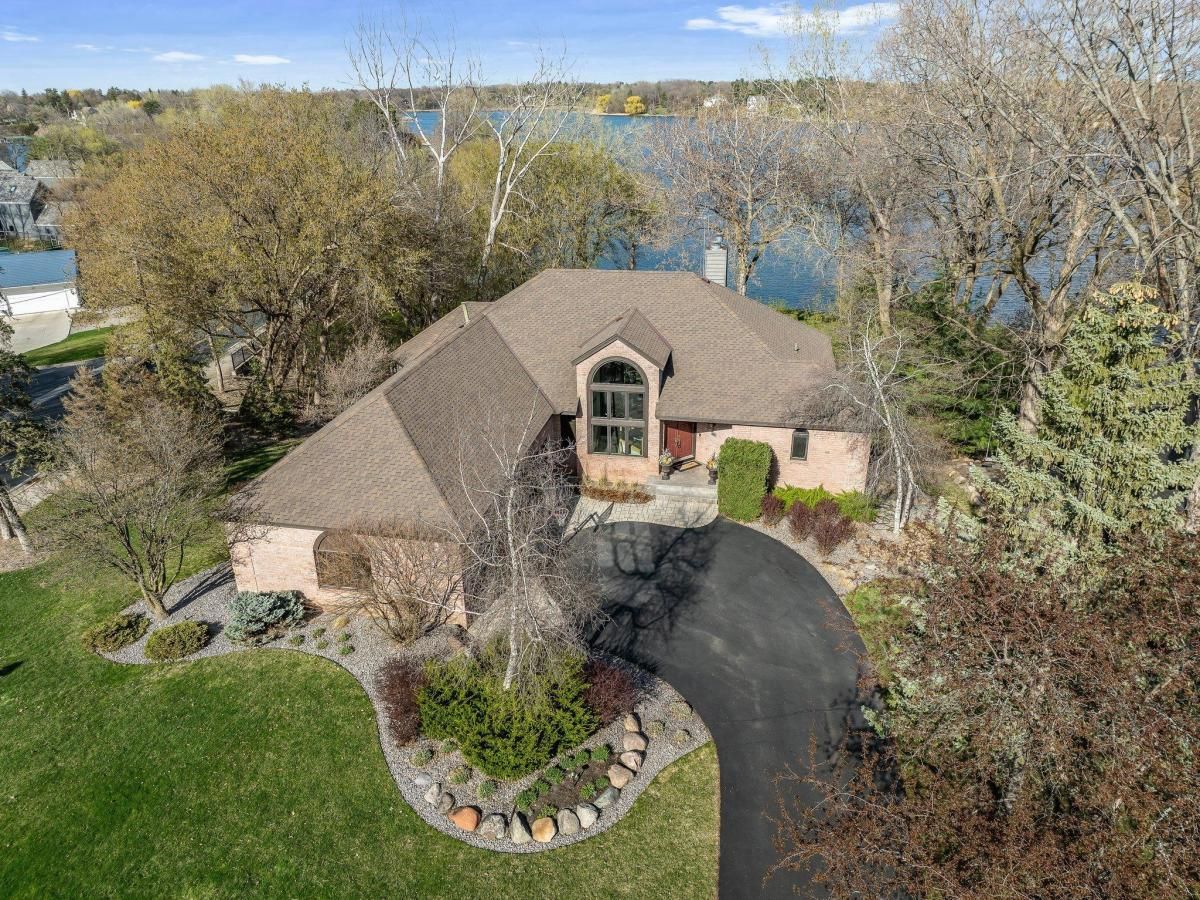$1,750,000
6420 Thornberry Curve
Victoria, MN, 55331
This stunning home combines breathtaking curb appeal with luxury finishes and a modern-transitional design throughout. Featuring main-level living, the spacious great room offers soaring ceilings, a beautifully updated fireplace, and large windows that flood the home with natural light. The expansive primary suite includes a fireplace, spa-like bath, custom closet, and private deck. The open kitchen, boasts top-tier appliances, including a steam oven, as well as plentiful storage and an additional butler’s pantry/laundry room. The home incorporates Frank Lloyd Wright-inspired details and warm tones throughout. Designed for both relaxation and entertainment, the lower level with 9.5′ ceilings includes a wet bar, home theater, game room, exercise room, sauna, and craftroom/office with heated floors. Smart home technology controls sound and more, while the professionally lit, low-maintenance landscaping and built-in BBQ create perfect outdoor spaces. Don’t miss the impeccable three stall heated garage with Racedeck, self draining, high performance floor tiles, sink, drain, and car lift for a fourth car or extra storage! With close proximity to Lake Minnetonka, downtown Excelsior, and Carver, Lake Minnetonka Regional and Minnewashta parks and trails — This incredible home offers the perfect blend of luxury, convenience, and value in the highly-rated Minnetonka School District.
Property Details
Price:
$1,750,000
MLS #:
NST6653638
Status:
Active
Beds:
5
Baths:
4
Address:
6420 Thornberry Curve
Type:
Single Family
Subtype:
Single Family Residence
Subdivision:
Thornberry
City:
Victoria
Listed Date:
Feb 24, 2025
State:
MN
Finished Sq Ft:
5,460
Total Sq Ft:
5,460
ZIP:
55331
Year Built:
1996
Schools
School District:
Minnetonka
Interior
Appliances
Air- To- Air Exchanger, Dishwasher, Disposal, Dryer, Electric Water Heater, Exhaust Fan, Freezer, Humidifier, Water Filtration System, Water Osmosis System, Refrigerator, Stainless Steel Appliances, Wall Oven, Washer, Water Softener Owned
Bathrooms
2 Full Bathrooms, 1 Three Quarter Bathroom, 1 Half Bathroom
Cooling
Central Air
Fireplaces Total
2
Heating
Forced Air, Radiant Floor
Exterior
Construction Materials
Stucco
Parking Features
Attached Garage, Asphalt, Floor Drain, Garage Door Opener
Financial
Tax Year
2024
Taxes
$14,270
Map
Similar Listings Nearby
- 780 Virginia Shores Circle
Excelsior, MN$1,699,900
0.73 miles away

6420 Thornberry Curve
Victoria, MN
LIGHTBOX-IMAGES





