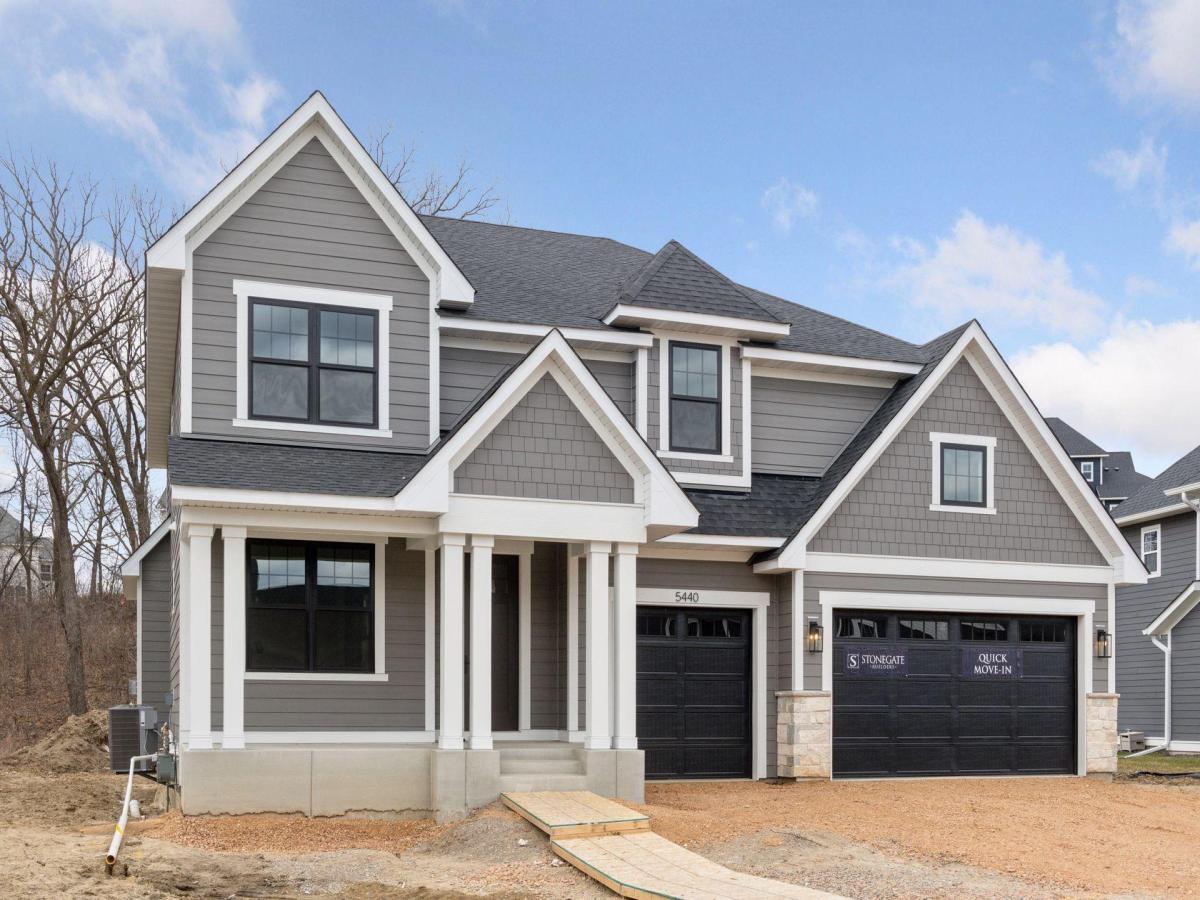$992,600
5512 Vista Trail
Victoria, MN, 55386
Welcome home to Robert Thomas’ “Savannah” floorplan in stunning Huntersbrook – Victoria’s only executive neighborhood with a private pool and clubhouse. Built into the rolling hills of Victoria, this executive neighborhood is where memories are made and lifelong friends are created. Huntersbrook is conveniently located just 7 min from Target/Cub/Home Depot and 15 min from 494. With Robert Thomas Homes, you have the ability to customize your new home to fit your needs but the pricing for this To-Be-Built home already includes all the high-quality finishes incorporated into every home we build plus our most popular features like a Gourmet Kitchen with hand crafted custom soft close cabinets to the ceiling, 36” gas cooktop with a wood box hood above, built in wall micro/oven, upgraded fridge, 10’ long center island, large undermount granite sink, butler pantry/prep kitchen, walk in pantry with solid shelving, roll out garbage and recycling bins, tile backsplash and under cabinet lights. From the kitchen, you’ll walk into the Gathering Room with engineered wood floors, gas fireplace flanked by custom built media cabinet and additional recessed lighting. Upstairs, you’ll find 4 bedrooms, J&J plus en-suite baths, laundry room with cabinets for storage, drop in sink and washer/dryer. Step into the luxurious Owner’s Suite featuring a 2 way vaulted ceiling, free-standing tub, heavy/frameless shower glass, linen cabinet and solid shelving in the closet. Throughout the rest of the home, you’ll love the finished basement with a 5th bedroom, 5th bathroom and exercise room, upgraded site finished millwork, open staircase connecting all 3 floors with railing, 8’ tall main floor interior doors, powder bath vanity, water softener, automatic dual zone system for increased comfort and energy efficiency, solid core doors, low maintenance deck, double doors to the main floor office, and so much more. The pricing for this home also includes an allowance for you select additional upgrades at our Design Studio to personalize your new home even more. Our current build time is approximately 7-8 months from purchase to completion. Ask how to receive up to $25k towards CC with our preferred lender/title. We look forward to working with you and welcoming you to your beautiful new Robert Thomas home and neighborhood. Photos taken from previous model with a similar floorplan and may show options not included with this pricing. Hurry, less than 12 lots remain in this amazing neighborhood you will love to call home.
Property Details
Price:
$992,600
MLS #:
NST6735199
Status:
Active
Beds:
5
Baths:
5
Address:
5512 Vista Trail
Type:
Single Family
Subtype:
Single Family Residence
Subdivision:
Huntersbrook of Victoria
City:
Victoria
Listed Date:
Jun 8, 2025
State:
MN
Finished Sq Ft:
4,780
Total Sq Ft:
4,780
ZIP:
55386
Year Built:
2025
Schools
School District:
Eastern Carver County Schools
Interior
Bathrooms
2 Full Bathrooms, 2 Three Quarter Bathrooms, 1 Half Bathroom
Cooling
Central Air
Fireplaces Total
1
Heating
Forced Air
Exterior
Construction Materials
Engineered Wood
Parking Features
Attached Garage
Financial
HOA Fee
$99
HOA Frequency
Monthly
HOA Includes
Professional Mgmt, Recreation Facility, Shared Amenities
HOA Name
Sharper Management
Tax Year
2025
Map
Similar Listings Nearby
- 5440 Rolling Hills Parkway
Victoria, MN$999,900
0.15 miles away
- 5527 Scenic Loop Run
Victoria, MN$958,920
0.05 miles away

5512 Vista Trail
Victoria, MN
LIGHTBOX-IMAGES











































































































































