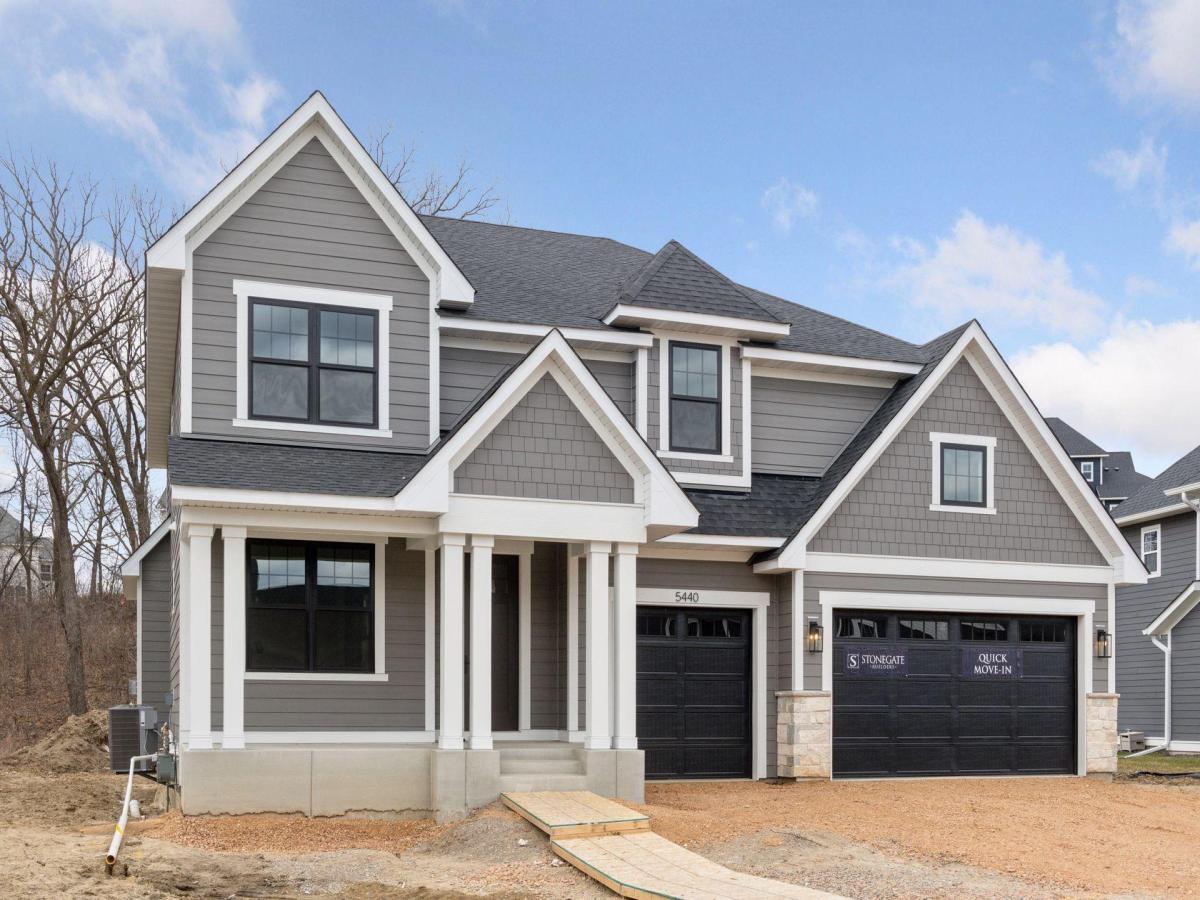$999,900
5440 Rolling Hills Parkway
Victoria, MN, 55318
Welcome Home! This Geneva floor plan built by Stonegate Builders completed new construction, quick close possible! The gourmet kitchen, complete with a large island and beautiful quartz countertops is centrally located in the home and over looks the dinette area. The great room is warm and inviting with a beamed ceiling, stone surround fireplace, and built-ins. On the main level, you’ll also find a flex room with french doors, powder bath, spacious mudroom, and a cozy sunroom. Upstairs, the spacious owner’s suite features a charming box vault ceiling, private full bath with a tiled shower, and a large walk-in closet. Bedrooms 2 and 3 share a Jack-and-Jill bath, and bedroom 4 has an en-suite 3/4 bath. A bonus room and laundry room complete the upper level. The lower level is all about relaxation and fun, with a second fireplace, a 5th bedroom and 3/4 bath, a recreation room/game room, and an exercise room. Anderson windows, dual zoned heat/cooling, enameled woodwork, soft close cabinets doors and drawers, LG appliances, and a fully landscaped yard including irrigation are just a few of the “upgrades” you’ll find in this quality constructed home!
Property Details
Price:
$999,900
MLS #:
NST6706874
Status:
Active
Beds:
5
Baths:
5
Address:
5440 Rolling Hills Parkway
Type:
Single Family
Subtype:
Single Family Residence
Subdivision:
Huntersbrook First Add
City:
Victoria
Listed Date:
Apr 21, 2025
State:
MN
Finished Sq Ft:
4,886
Total Sq Ft:
4,886
ZIP:
55318
Lot Size:
10,454 sqft / 0.24 acres (approx)
Year Built:
2025
Schools
School District:
Eastern Carver County Schools
Interior
Appliances
Air- To- Air Exchanger, Cooktop, Dishwasher, Disposal, Double Oven, Dryer, E N E R G Y S T A R Qualified Appliances, Exhaust Fan, Humidifier, Microwave, Refrigerator, Stainless Steel Appliances, Tankless Water Heater, Wall Oven, Washer, Water Softener Owned
Bathrooms
2 Full Bathrooms, 2 Three Quarter Bathrooms, 1 Half Bathroom
Cooling
Central Air, Zoned
Fireplaces Total
2
Heating
Forced Air, Fireplace(s), Zoned
Exterior
Construction Materials
Brick/ Stone, Fiber Cement, Other
Parking Features
Attached Garage, Asphalt, Garage Door Opener
Financial
HOA Fee
$99
HOA Frequency
Monthly
HOA Includes
Other, Shared Amenities
HOA Name
First Service Residential
Tax Year
2024
Taxes
$2,440
Map
Similar Listings Nearby
- 5512 Vista Trail
Victoria, MN$992,600
0.15 miles away
- 5527 Scenic Loop Run
Victoria, MN$958,920
0.17 miles away

5440 Rolling Hills Parkway
Victoria, MN
LIGHTBOX-IMAGES











































































































































