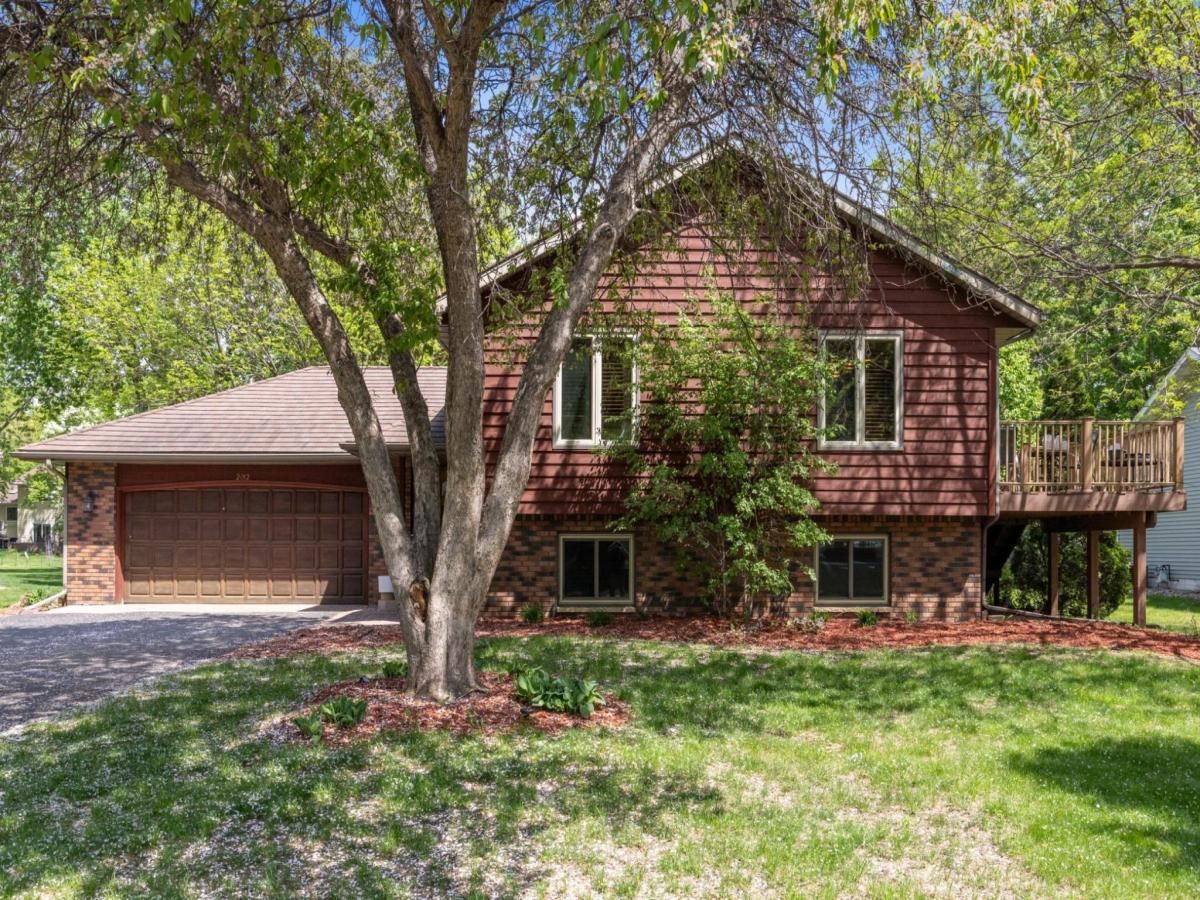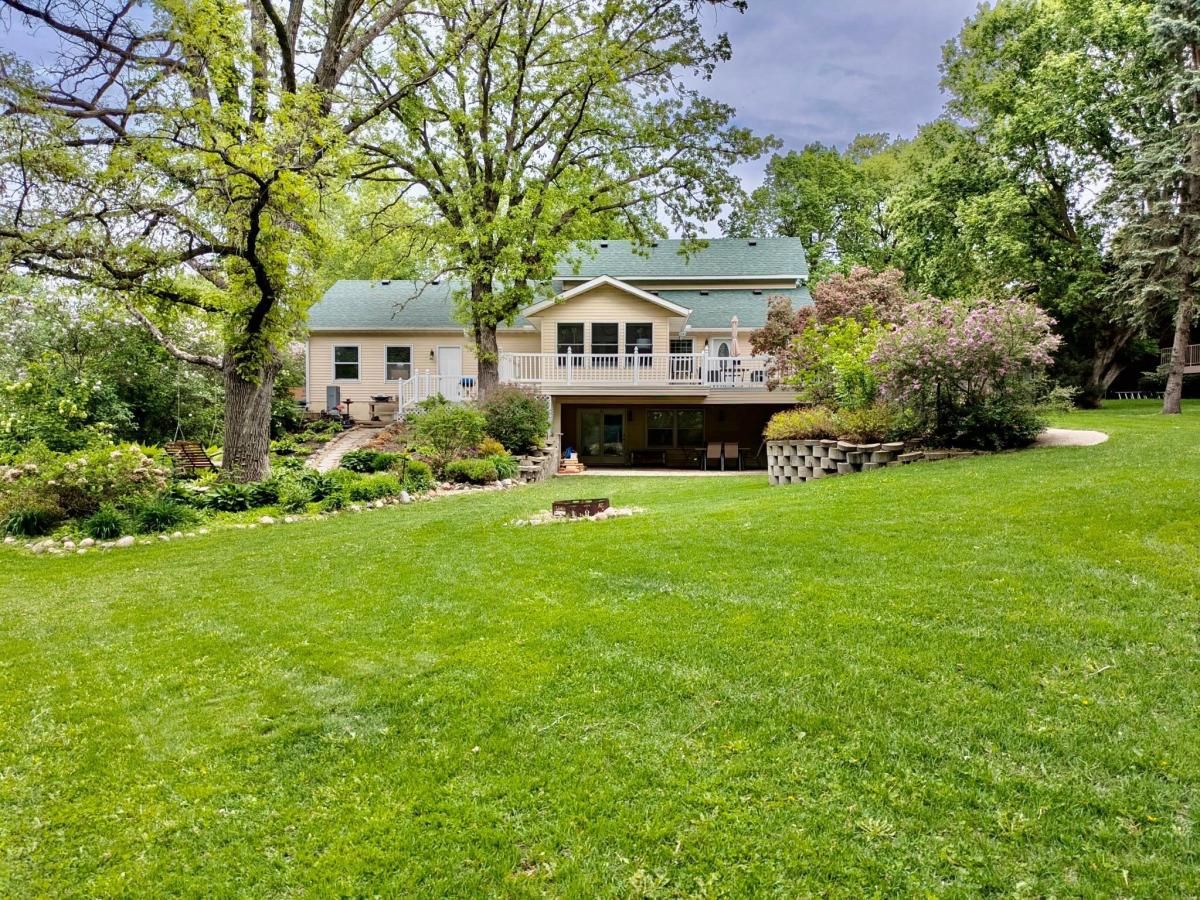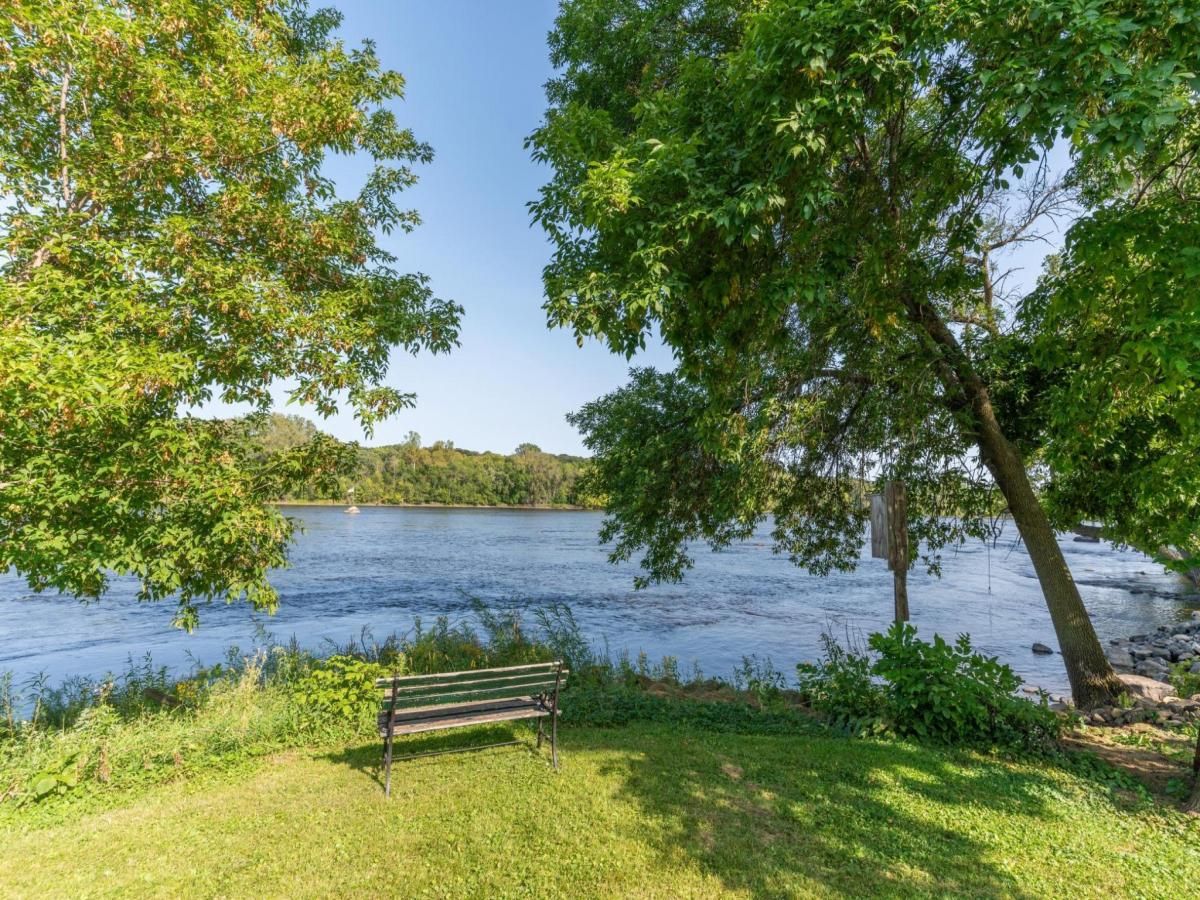$299,900
2012 E Highview Drive
Sauk Rapids, MN, 56379
Welcome to this beautifully maintained home nestled in a quiet, charming neighborhood just steps from Oakridge Park. Inside you will be greeted with neutral finishes and gleaming wood floors. The spacious kitchen features granite countertops, tile backsplash, a gas stove, and convenient slide-out cabinet drawers. The kitchen flows seamlessly into the dining room, which offers easy access to the maintenance free deck. From there, follow the stairs and pathway to a stunning paved patio with a pergola, all overlooking a large backyard filled with mature trees, flower gardens, a generous planting garden, and a shed for bonus storage! Wood blinds add warmth and privacy in the upstairs dining and living rooms, as well as the primary bedroom and bathroom. The upper level includes two spacious bedrooms and a full bath with a dual sink vanity. Downstairs, the family room offers a cozy gas fireplace and additional space perfect for a game table or play area. The lower level also includes two more generously sized bedrooms and a ¾ bath complete with a relaxing sauna. Additional highlights include an extended coat closet, a long driveway for extra convenience, tasteful landscaping that wraps from the front to the back, and a breathtaking cherry blossom tree in the front yard. A 50-year steel roof adds lasting value! Quick access to Hwy 10, Hwy 15, and all the conveniences of Saint Cloud—including Costco and the Crossroads Mall just minutes away.
Property Details
Price:
$299,900
MLS #:
NST6718599
Status:
Active
Beds:
4
Baths:
2
Address:
2012 E Highview Drive
Type:
Single Family
Subtype:
Single Family Residence
Subdivision:
Oakridge 4th Add
City:
Sauk Rapids
Listed Date:
May 21, 2025
State:
MN
Finished Sq Ft:
2,130
Total Sq Ft:
2,130
ZIP:
56379
Lot Size:
15,028 sqft / 0.35 acres (approx)
Year Built:
1986
Schools
School District:
Sauk Rapids-Rice
Interior
Appliances
Central Vacuum, Dishwasher, Disposal, Dryer, Exhaust Fan, Water Filtration System, Range, Refrigerator, Stainless Steel Appliances, Tankless Water Heater, Washer, Water Softener Owned
Bathrooms
1 Full Bathroom, 1 Three Quarter Bathroom
Cooling
Central Air
Heating
Forced Air
Exterior
Construction Materials
Cedar
Parking Features
Attached Garage, Asphalt
Roof
Age Over 8 Years, Metal
Financial
Tax Year
2025
Taxes
$3,220
Map
Similar Listings Nearby
- 1951 W Highview Drive
Sauk Rapids, MN$350,000
0.21 miles away
- 332 Riverside S Avenue
Sartell, MN$294,900
0.62 miles away

2012 E Highview Drive
Sauk Rapids, MN
LIGHTBOX-IMAGES






