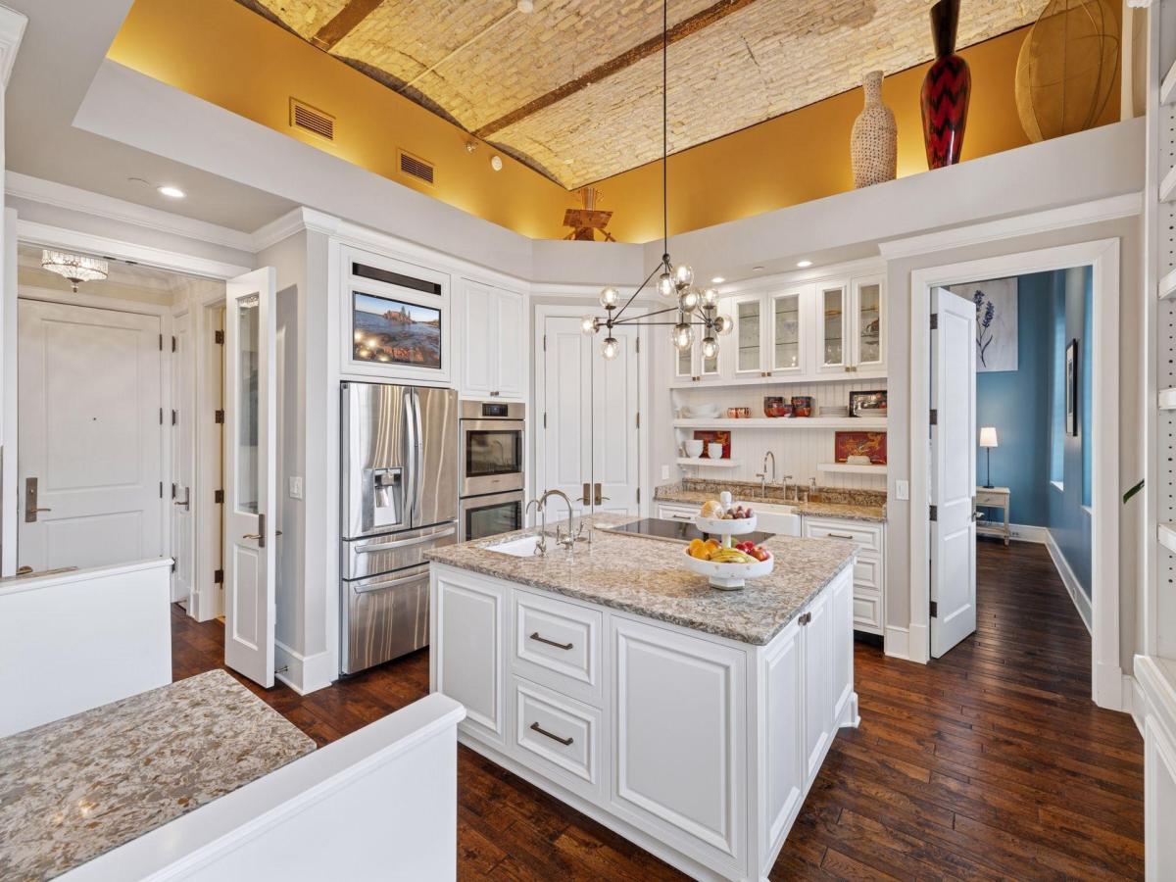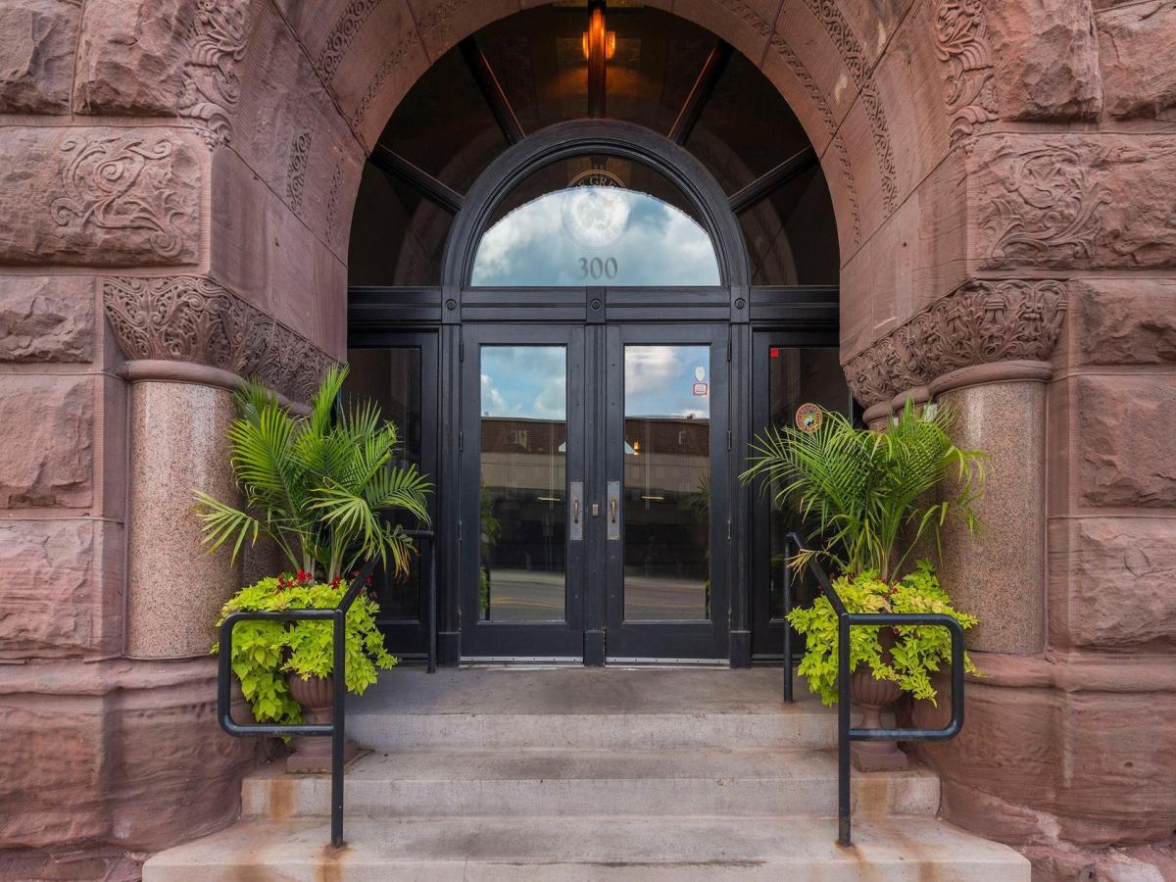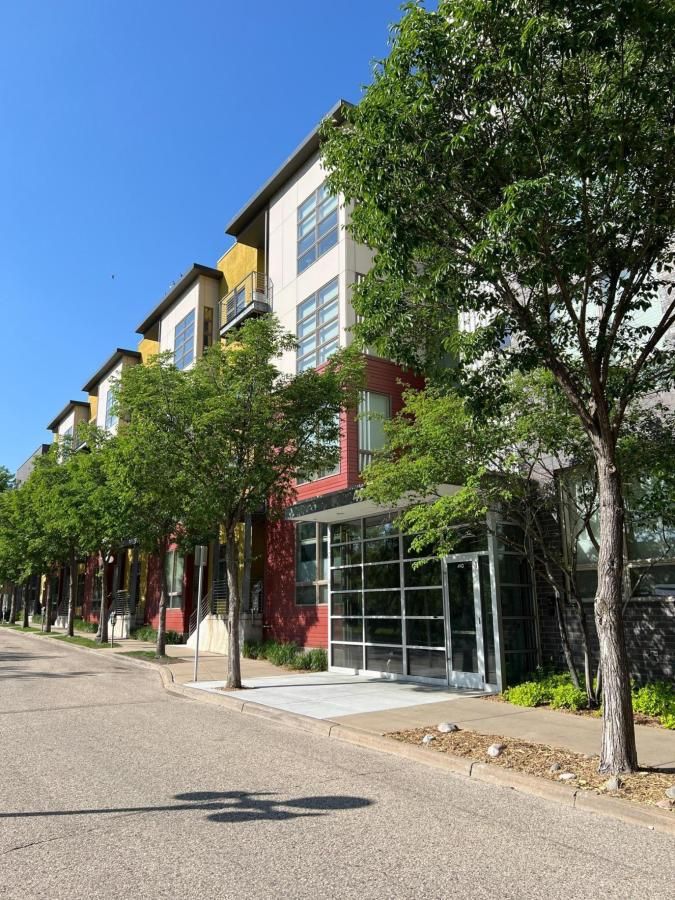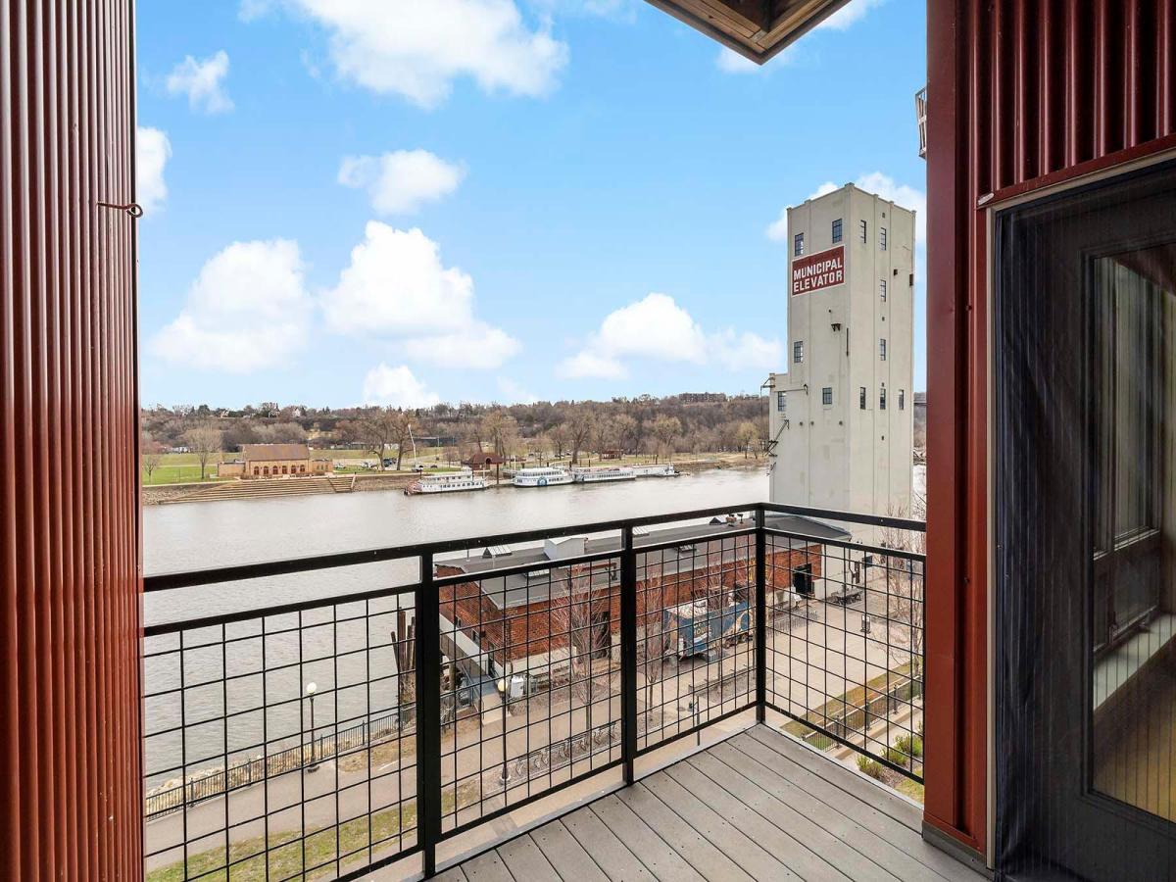$450,000
300 Wall Street #104
Saint Paul, MN, 55101
Historic charm meets modern comfort w/ this one-of-a-kind corner-unit Condo located in the historic Great Northern Lofts! Beautifully preserved features including 14’ brick barrel ceilings, sun-filled windows and exaggerated archways. As you enter the unit, on your left you will find an oversized powder room (1/2 bath) with new lighting, RH sconces and custom backlit mirror. To your right, you will enter the Living room w/ marble tile surround fireplace & an impressive 12’ mantel that flows into the informal dining space. A newly installed RH chandelier w/ matching RH sconces, Engineered hardwood floors & custom built-in cabinetry help to complete the look. Continue through to the amazing Chef’s kitchen, which features a center island, walk-in pantry, 2 sinks, Induction cook-top w/ downdraft venting, double convection ovens, an abundance of cabinets and storage, quartz countertops, new RH chandelier & a custom breakfast booth. There are 2 sets of French Doors leading to the kitchen, which help to provide sound reduction and privacy from the rest of the living spaces. The generously-sized primary suite is located just off the kitchen w/ matching 14′ brick barrel ceilings, a large walk-in closet w/ stackable washer and dryer (steam feature & central vac) and a nicely updated primary bath. Both baths have Inlaid marble flooring, Rohl faucets and Solid bronze Norton hardware. Throughout the unit you will also find Custom millwork w/ 9’ doors, original Palladian windows w/ marble window sills & Custom shutters/privacy blinds. Building amenities abound – 2 off-street parking spaces (#422 and 425), party & exercise room, private courtyard patio, bike storage & add. storage locker #30. Near Farmers Market, CHS Field & plethora of Bars, Restaurants & parks! Enjoy city living at its best!
Property Details
Price:
$450,000
MLS #:
NST6708685
Status:
Active
Beds:
1
Baths:
2
Address:
300 Wall Street #104
Type:
Condo
Subtype:
High Rise
Subdivision:
Cic 515 The Great Northern
City:
Saint Paul
Listed Date:
Apr 24, 2025
State:
MN
Finished Sq Ft:
1,416
Total Sq Ft:
1,416
ZIP:
55101
Lot Size:
1,307 sqft / 0.03 acres (approx)
Year Built:
1888
Schools
School District:
St. Paul
Interior
Appliances
Central Vacuum, Cooktop, Dishwasher, Disposal, Double Oven, Dryer, E N E R G Y S T A R Qualified Appliances, Exhaust Fan, Microwave, Refrigerator, Stainless Steel Appliances, Wall Oven, Washer
Bathrooms
1 Full Bathroom, 1 Half Bathroom
Cooling
Central Air, Heat Pump
Fireplaces Total
1
Heating
Forced Air, Fireplace(s), Heat Pump, Other
Exterior
Association Amenities
Common Garden, Concrete Floors & Walls, Elevator(s), Fire Sprinkler System, Lobby Entrance, Patio, Security, Security Lighting
Construction Materials
Brick/ Stone
Parking Features
Assigned, Covered, Detached, Asphalt, Concrete, Guest Parking, No Int Access to Dwelling, Parking Garage, More Parking Offsite for Fee
Roof
Age Over 8 Years, Flat, Rubber, Tar/ Gravel
Financial
HOA Fee
$1,369
HOA Frequency
Monthly
HOA Includes
Air Conditioning, Maintenance Structure, Controlled Access, Gas, Hazard Insurance, Heating, Internet, Lawn Care, Maintenance Grounds, Parking, Professional Mgmt, Recreation Facility, Trash, Security, Sewer, Shared Amenities, Snow Removal
HOA Name
First Service Residential
Tax Year
2025
Taxes
$7,100
Map
Similar Listings Nearby
- 300 Wall Street #306
Saint Paul, MN$505,000
0.00 miles away
- 490 Temperance Street #403
Saint Paul, MN$500,000
0.44 miles away
- 240 Spring Street #413
Saint Paul, MN$489,900
0.99 miles away

300 Wall Street #104
Saint Paul, MN
LIGHTBOX-IMAGES







