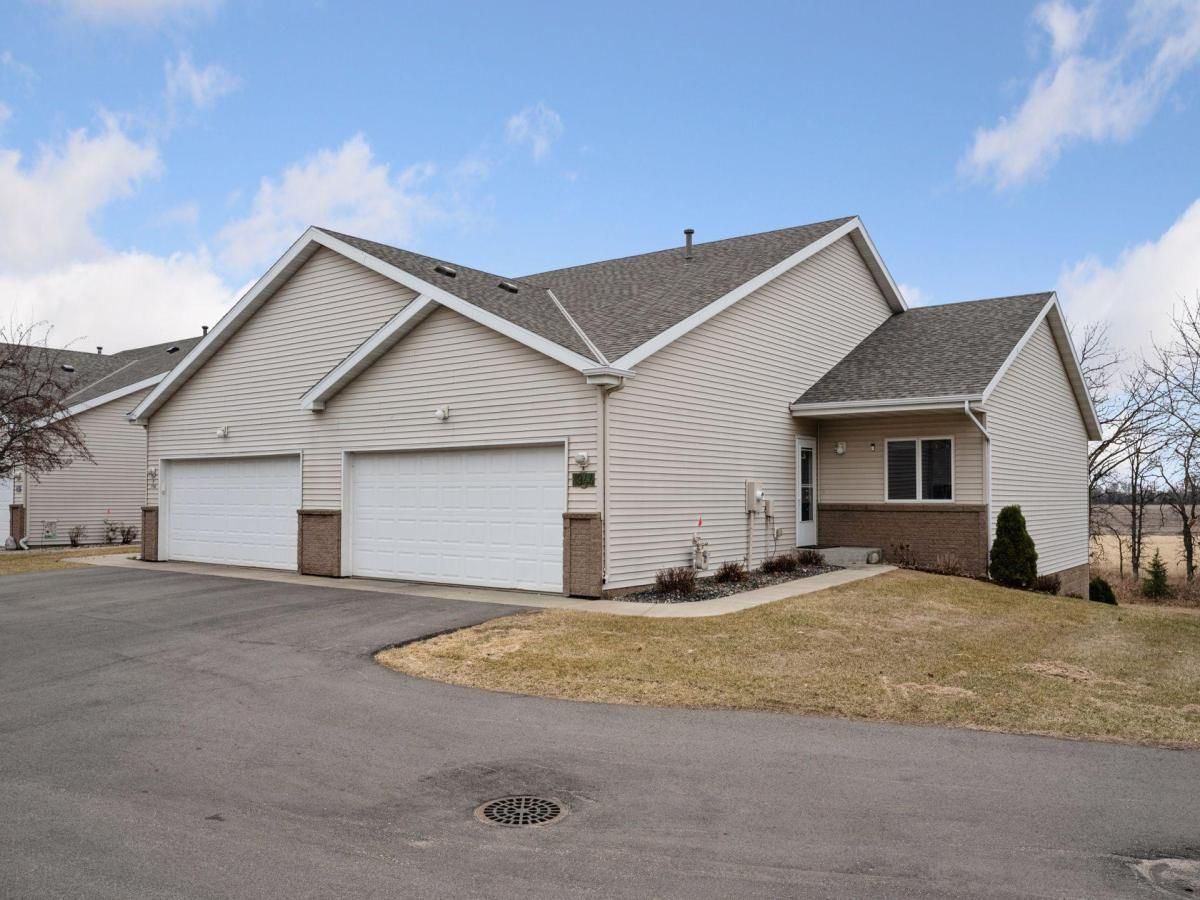$245,000
1944 27th SE Street #A
Saint Cloud, MN, 56304
Welcome to your peaceful end-unit townhome, located next to open farmland, so you can enjoy having no backyard neighbors. You’ll love relaxing on your private, covered deck with lovely views.
The main level features a full-sized kitchen with newer appliances and flooring, a spacious dining area, and a cozy living room. There are two nice sized bedrooms, including a primary suite with a walk-through closet and private bath. Laundry hookups in the pantry offer the potential for one-level living.
The lower-level walkout includes a large family room with a gas fireplace, a large third bedroom, a ¾ bath, and an oversized laundry/utility room. Step outside to a 14×9 patio, perfect for enjoying the outdoors.
This quiet neighborhood has a pleasant country feel—definitely worth a visit!
The main level features a full-sized kitchen with newer appliances and flooring, a spacious dining area, and a cozy living room. There are two nice sized bedrooms, including a primary suite with a walk-through closet and private bath. Laundry hookups in the pantry offer the potential for one-level living.
The lower-level walkout includes a large family room with a gas fireplace, a large third bedroom, a ¾ bath, and an oversized laundry/utility room. Step outside to a 14×9 patio, perfect for enjoying the outdoors.
This quiet neighborhood has a pleasant country feel—definitely worth a visit!
Property Details
Price:
$245,000
MLS #:
NST6654035
Status:
Active
Beds:
3
Baths:
3
Address:
1944 27th SE Street #A
Type:
Condo
Subtype:
Townhouse Side x Side
Subdivision:
Cic #27 Sterling Heights Twnhms
City:
Saint Cloud
Listed Date:
Apr 4, 2025
State:
MN
Finished Sq Ft:
2,004
Total Sq Ft:
2,004
ZIP:
56304
Lot Size:
871 sqft / 0.02 acres (approx)
Year Built:
2005
Schools
School District:
St. Cloud
Interior
Appliances
Dishwasher, Disposal, Dryer, Microwave, Range, Refrigerator, Stainless Steel Appliances
Bathrooms
2 Full Bathrooms, 1 Three Quarter Bathroom
Cooling
Central Air
Fireplaces Total
1
Heating
Forced Air, Fireplace(s)
Exterior
Construction Materials
Brick/ Stone, Vinyl Siding
Parking Features
Attached Garage
Roof
Asphalt
Financial
HOA Fee
$235
HOA Frequency
Monthly
HOA Includes
Lawn Care, Other, Maintenance Grounds
HOA Name
Sterling Heights Townhomes Association
Tax Year
2025
Taxes
$2,730
Map
Similar Listings Nearby

1944 27th SE Street #A
Saint Cloud, MN
LIGHTBOX-IMAGES




