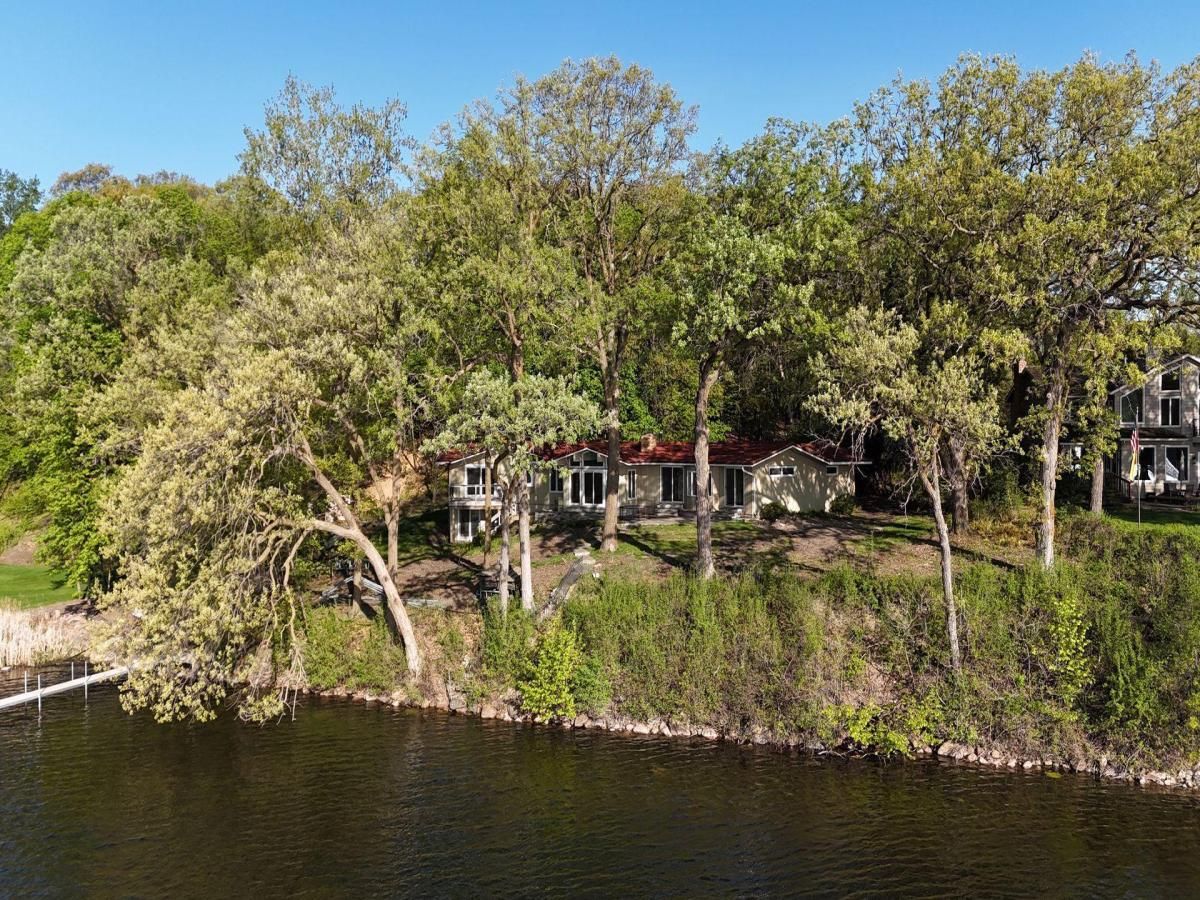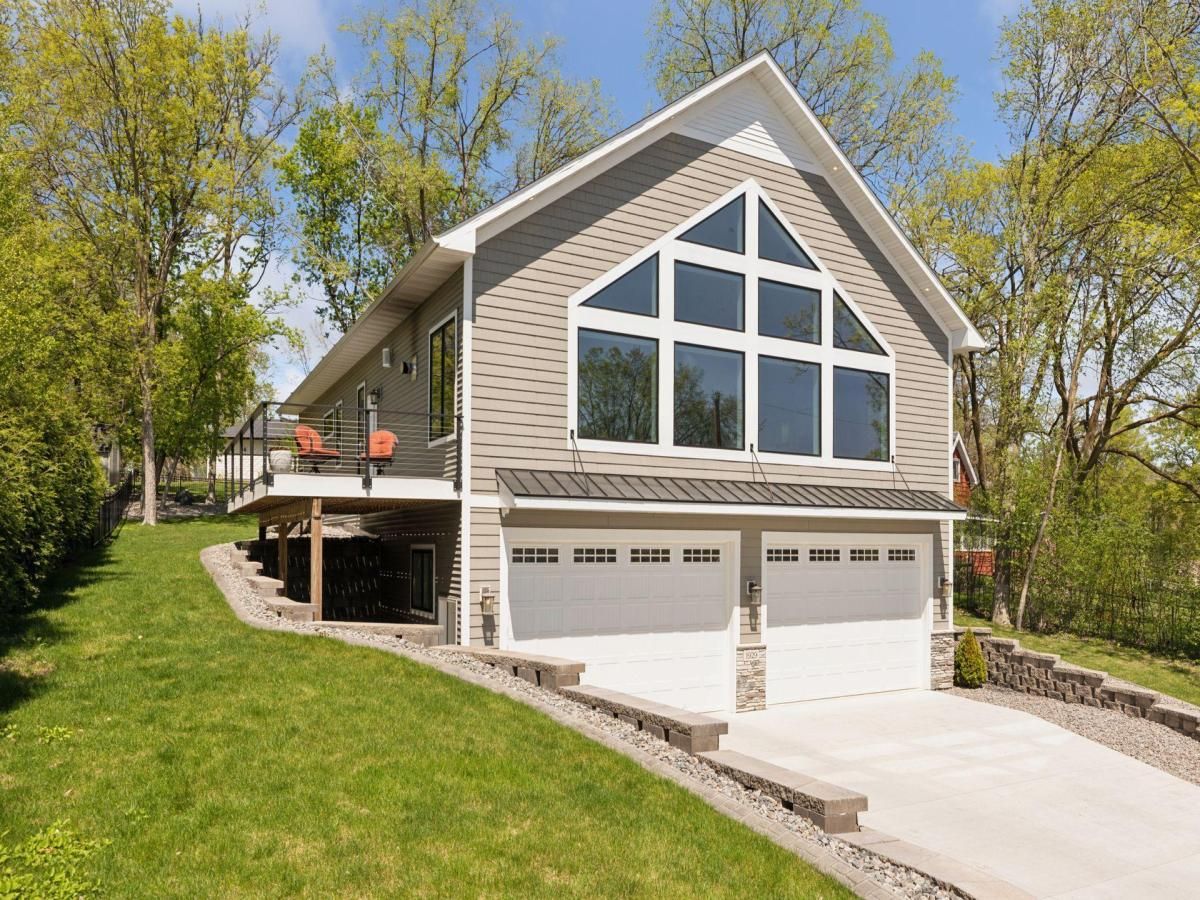$1,750,700
4101 Highwood Road
Orono, MN, 55364
Nestled on the coveted West Arm Bay of Lake Minnetonka, this custom built 4 BR, 4 BA home offers the perfect combination of architectural character, modern amenities, and unbeatable south-facing views that bathe the home in natural light all day long.
From the moment you step inside, you’ll be captivated by the sparkling lake views. The open-concept ML features a wall of windows, soaring vaulted ceilings, and newly refinished hrdwd flrs. The LR showcases a cozy stone fireplace, custom built-ins, a dry bar, and access to a balcony – the perfect place for morning coffee or evening sunsets. The thoughtfully designed layout includes a spacious owner’s suite complete w/2 walk-in closets, lrg private bath w/dual sinks, built-in makeup vanity, a jetted soaking tub, & walk-in shower. French doors open to the attached office (or potential nursery) w/built-ins & its own private deck – an ideal work-from-home sanctuary. This level also features a 2nd bdrm w/walk-in closet, full bath, and conveniently placed laundry room. The walk-out level is designed for entertaining & functionality with a family rm that steps out to a patio where you can enjoy the gently sloping backyard leading to the water’s edge; a home gym, and a guest bdrm w/dual closets. A 2nd one-stall garage is perfect for stowing boating gear, water toys, garden tools & more. The unfinished storage rm has potential to become an impressive wine cellar and is equipped w/new furnace (Nov. ‘24), as well as shelving & a freezer that stay with the home. All of this, just around the corner from the iconic Lord Fletcher’s, restaurants & entertainment. This is more than a home—it’s a lifestyle.
From the moment you step inside, you’ll be captivated by the sparkling lake views. The open-concept ML features a wall of windows, soaring vaulted ceilings, and newly refinished hrdwd flrs. The LR showcases a cozy stone fireplace, custom built-ins, a dry bar, and access to a balcony – the perfect place for morning coffee or evening sunsets. The thoughtfully designed layout includes a spacious owner’s suite complete w/2 walk-in closets, lrg private bath w/dual sinks, built-in makeup vanity, a jetted soaking tub, & walk-in shower. French doors open to the attached office (or potential nursery) w/built-ins & its own private deck – an ideal work-from-home sanctuary. This level also features a 2nd bdrm w/walk-in closet, full bath, and conveniently placed laundry room. The walk-out level is designed for entertaining & functionality with a family rm that steps out to a patio where you can enjoy the gently sloping backyard leading to the water’s edge; a home gym, and a guest bdrm w/dual closets. A 2nd one-stall garage is perfect for stowing boating gear, water toys, garden tools & more. The unfinished storage rm has potential to become an impressive wine cellar and is equipped w/new furnace (Nov. ‘24), as well as shelving & a freezer that stay with the home. All of this, just around the corner from the iconic Lord Fletcher’s, restaurants & entertainment. This is more than a home—it’s a lifestyle.
Property Details
Price:
$1,750,700
MLS #:
NST6706058
Status:
Active
Beds:
4
Baths:
4
Address:
4101 Highwood Road
Type:
Single Family
Subtype:
Single Family Residence
Subdivision:
Highwood Lake Mtka
City:
Orono
Listed Date:
Apr 30, 2025
State:
MN
Finished Sq Ft:
3,326
Total Sq Ft:
3,326
ZIP:
55364
Lot Size:
8,276 sqft / 0.19 acres (approx)
Year Built:
2001
Schools
School District:
Westonka
Interior
Appliances
Dishwasher, Disposal, Dryer, Freezer, Microwave, Range, Refrigerator, Stainless Steel Appliances, Washer
Bathrooms
2 Full Bathrooms, 1 Three Quarter Bathroom, 1 Half Bathroom
Cooling
Central Air
Fireplaces Total
1
Heating
Forced Air, Fireplace(s), Other
Exterior
Construction Materials
Fiber Cement
Parking Features
Attached Garage, Asphalt, Finished Garage, Garage Door Opener, Heated Garage, Insulated Garage, Multiple Garages, Tuckunder Garage
Financial
HOA Frequency
N/A
Tax Year
2024
Taxes
$13,387
Map
Similar Listings Nearby
- 850 Windjammer Lane
Orono, MN$1,895,000
0.94 miles away
- 1929 Fagerness Point Road
Orono, MN$1,695,000
0.43 miles away

4101 Highwood Road
Orono, MN
LIGHTBOX-IMAGES




















































