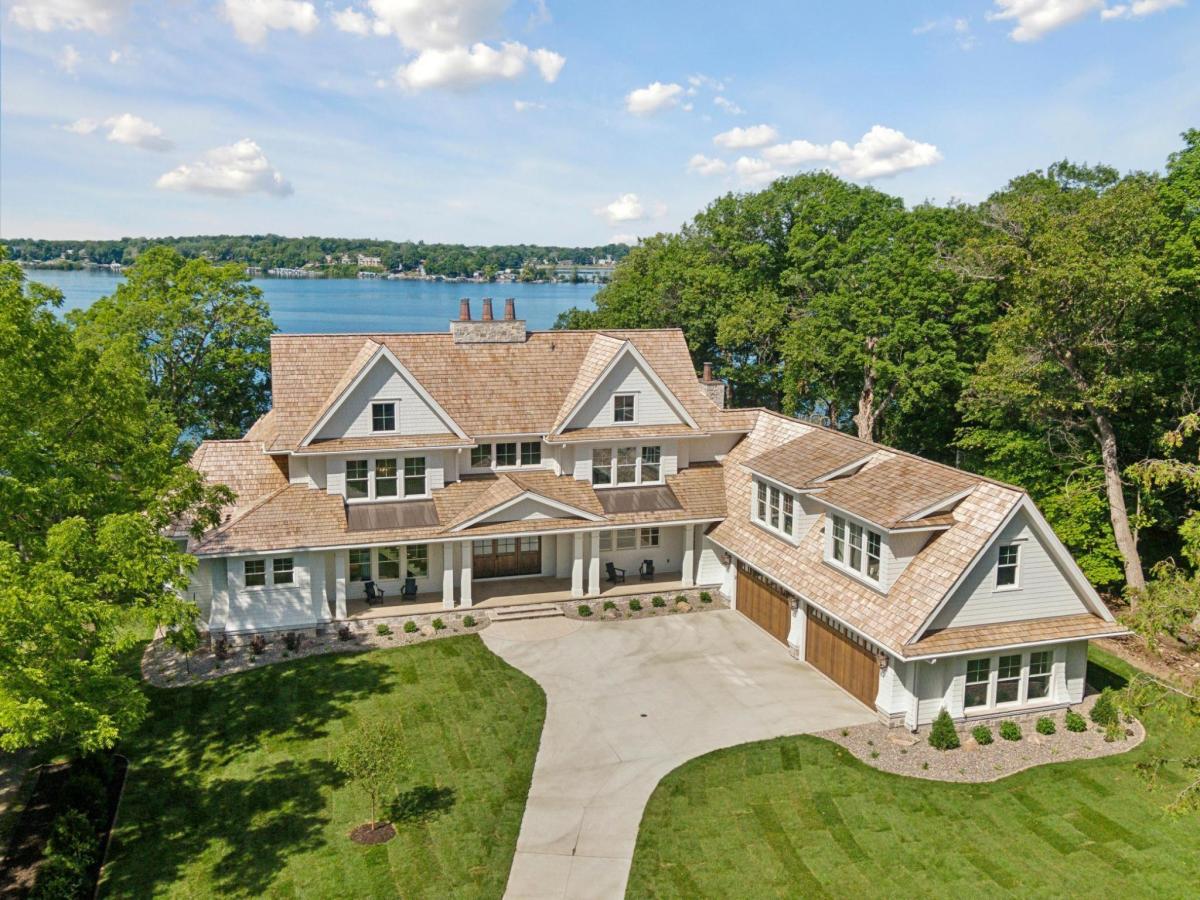$7,195,000
2475 Dunwoody Avenue
Orono, MN, 55391
Introducing this exquisite Lake Minnetonka new construction residence with an impressive 121’ of sandy shoreline & awe-inspiring panoramic southwesterly views. This custom floor plan offers breathtaking vistas from virtually every corner & high levels of architectural details throughout. Boasting an opulent main-floor owner’s suite with a luxurious spa bath, a fully-equipped chef’s kitchen with working pantry, a sun-drenched sunroom with full bar connected to outdoor patios & a wellness center to rejuvenate your senses. Additionally, indulge in leisure activities with a golf/sports simulator room, an entertainment hub in the media room, a convenient nanny’s apartment and a capacious four-car garage. There is also an option for swimming pool with plans ready and over 1100 sq ft of lower level unfinished space for storage or future finished space. The architectural vision was masterfully crafted by renowned Alexander Design Group, while the esteemed NIH Homes handled the meticulous construction process. Please note neighboring site has been sold and new custom home will be built.
Property Details
Price:
$7,195,000
MLS #:
NST6730008
Status:
Active
Beds:
5
Baths:
7
Address:
2475 Dunwoody Avenue
Type:
Single Family
Subtype:
Single Family Residence
Subdivision:
Townsite Of Langdon Park
City:
Orono
Listed Date:
May 30, 2025
State:
MN
Finished Sq Ft:
9,469
Total Sq Ft:
9,469
ZIP:
55391
Lot Size:
35,284 sqft / 0.81 acres (approx)
Year Built:
2024
Schools
School District:
Westonka
Interior
Appliances
Dishwasher, Disposal, Dryer, Exhaust Fan, Humidifier, Water Osmosis System, Microwave, Range, Refrigerator, Washer, Water Softener Owned, Wine Cooler
Bathrooms
3 Full Bathrooms, 3 Three Quarter Bathrooms, 1 Half Bathroom
Cooling
Central Air
Fireplaces Total
2
Heating
Forced Air, Radiant Floor
Exterior
Construction Materials
Brick/ Stone, Fiber Cement
Parking Features
Attached Garage, Concrete, Heated Garage, Insulated Garage
Roof
Shake, Age 8 Years or Less, Metal
Financial
Tax Year
2025
Taxes
$31,858
Map
Similar Listings Nearby

2475 Dunwoody Avenue
Orono, MN
LIGHTBOX-IMAGES




