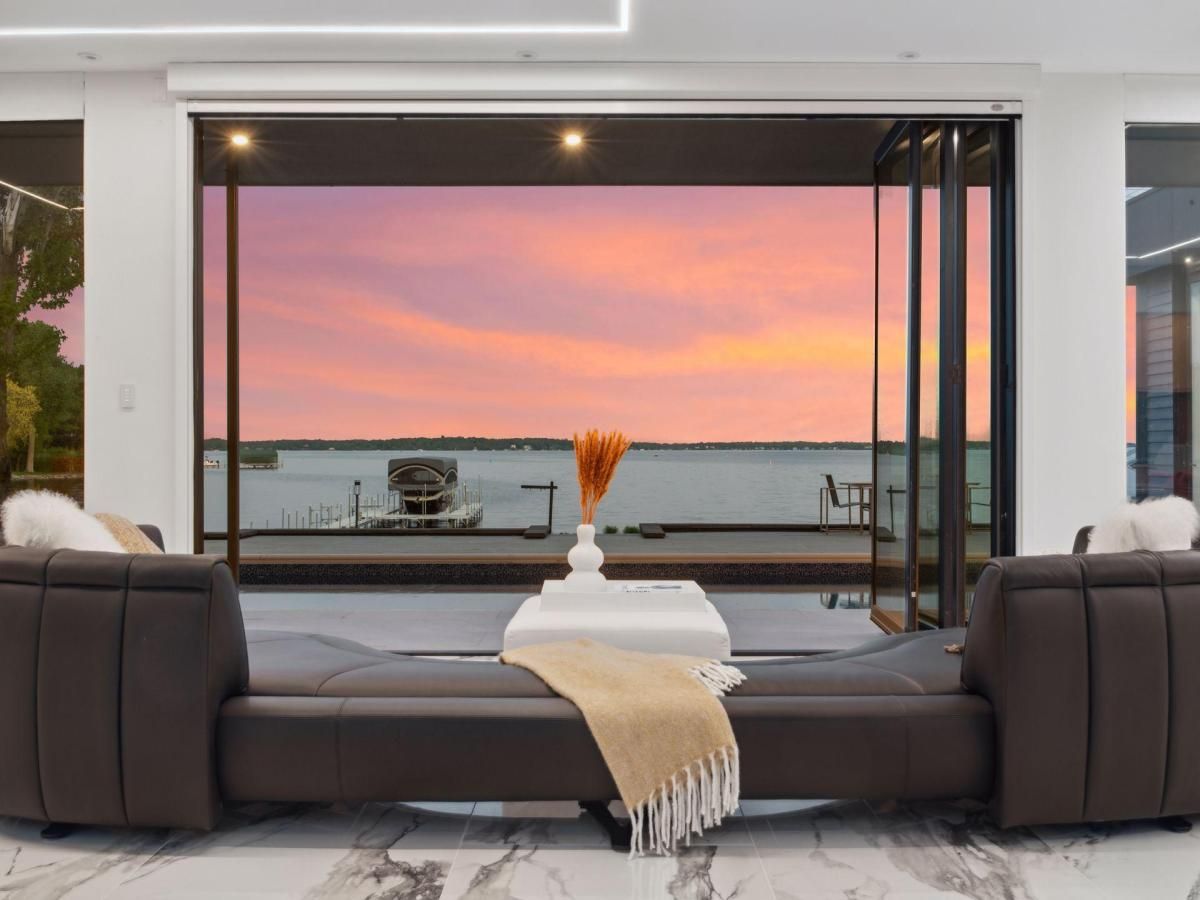$8,900,000
1225 Shoreline Drive
Orono, MN, 55391
Welcome to a dream modern retreat on Lake Minnetonka. This architectural masterpiece offers breathtaking panoramic views and unparalleled comfort. As you step inside, you’ll be captivated by the open-concept design featuring floor-to-ceiling windows and sleek finishes that blend indoor and outdoor living. The gourmet kitchen is equipped with high-end appliances, custom cabinetry, and a spacious island for entertaining. The expansive living area flows to the light-filled family room that opens to the pool deck. The main level primary suite is a true sanctuary with a spa-like ensuite bathroom and generous walk-in closet. There is a matching primary suite on the upper level with 3 additional bedrooms, all with private ensuites and walk-in closets. The upper-level exercise room opens to the deck which expands the width of the upper level. Don’t miss the opportunity to take in the lake views from the rooftop deck. The property features 120 ft of south-facing lakeshore in Browns Bay and a level backyard.
Property Details
Price:
$8,900,000
MLS #:
NST6609768
Status:
Active
Beds:
5
Baths:
7
Address:
1225 Shoreline Drive
Type:
Single Family
Subtype:
Single Family Residence
Subdivision:
Auditors Sub 169
City:
Orono
Listed Date:
May 15, 2025
State:
MN
Finished Sq Ft:
9,868
Total Sq Ft:
9,868
ZIP:
55391
Lot Size:
49,658 sqft / 1.14 acres (approx)
Year Built:
2021
Schools
School District:
Orono
Interior
Appliances
Cooktop, Dishwasher, Disposal, Double Oven, Dryer, Exhaust Fan, Freezer, Microwave, Refrigerator, Wall Oven, Washer
Bathrooms
2 Full Bathrooms, 4 Three Quarter Bathrooms, 1 Half Bathroom
Cooling
Central Air
Fireplaces Total
1
Heating
Forced Air
Exterior
Construction Materials
Fiber Cement
Parking Features
Attached Garage, Concrete, Electric Vehicle Charging Station(s), Finished Garage, Garage Door Opener, Heated Garage
Roof
Age 8 Years or Less
Financial
Tax Year
2025
Taxes
$54,445
Map
Similar Listings Nearby

1225 Shoreline Drive
Orono, MN
LIGHTBOX-IMAGES




