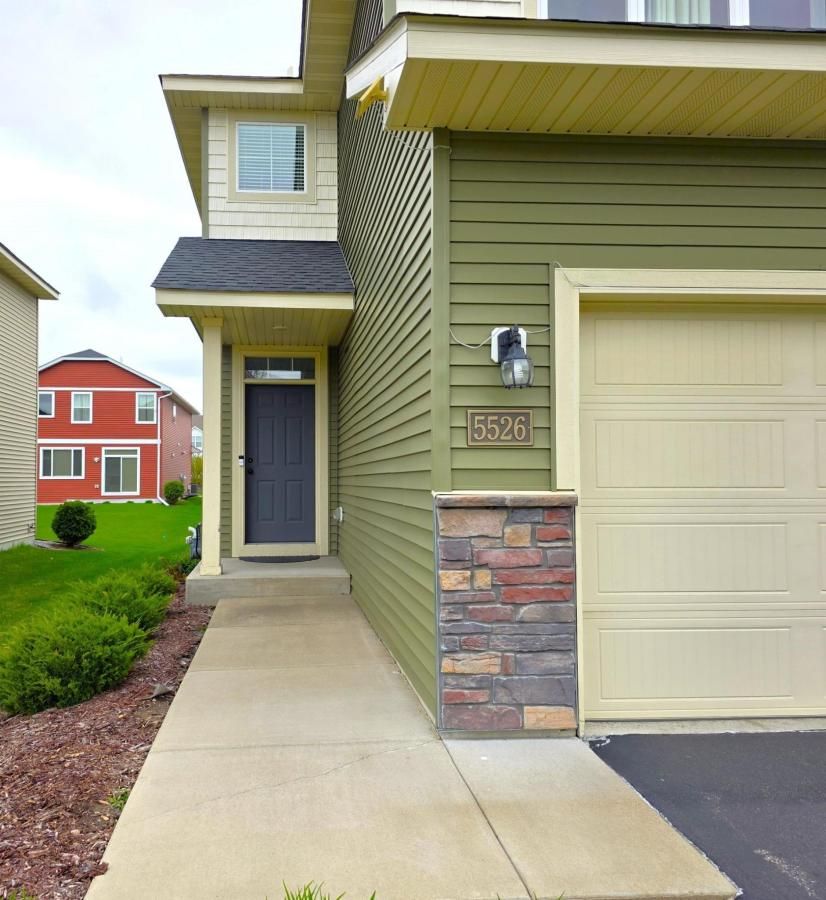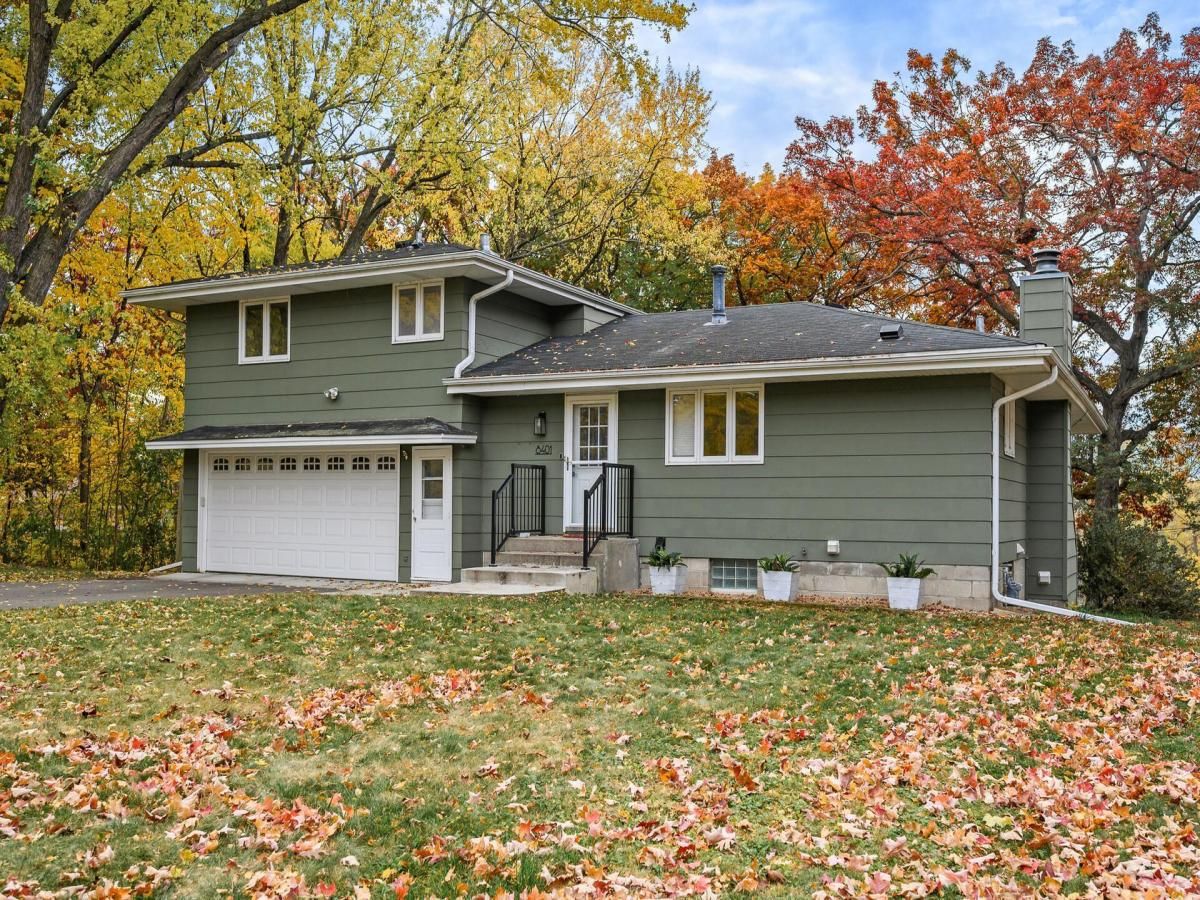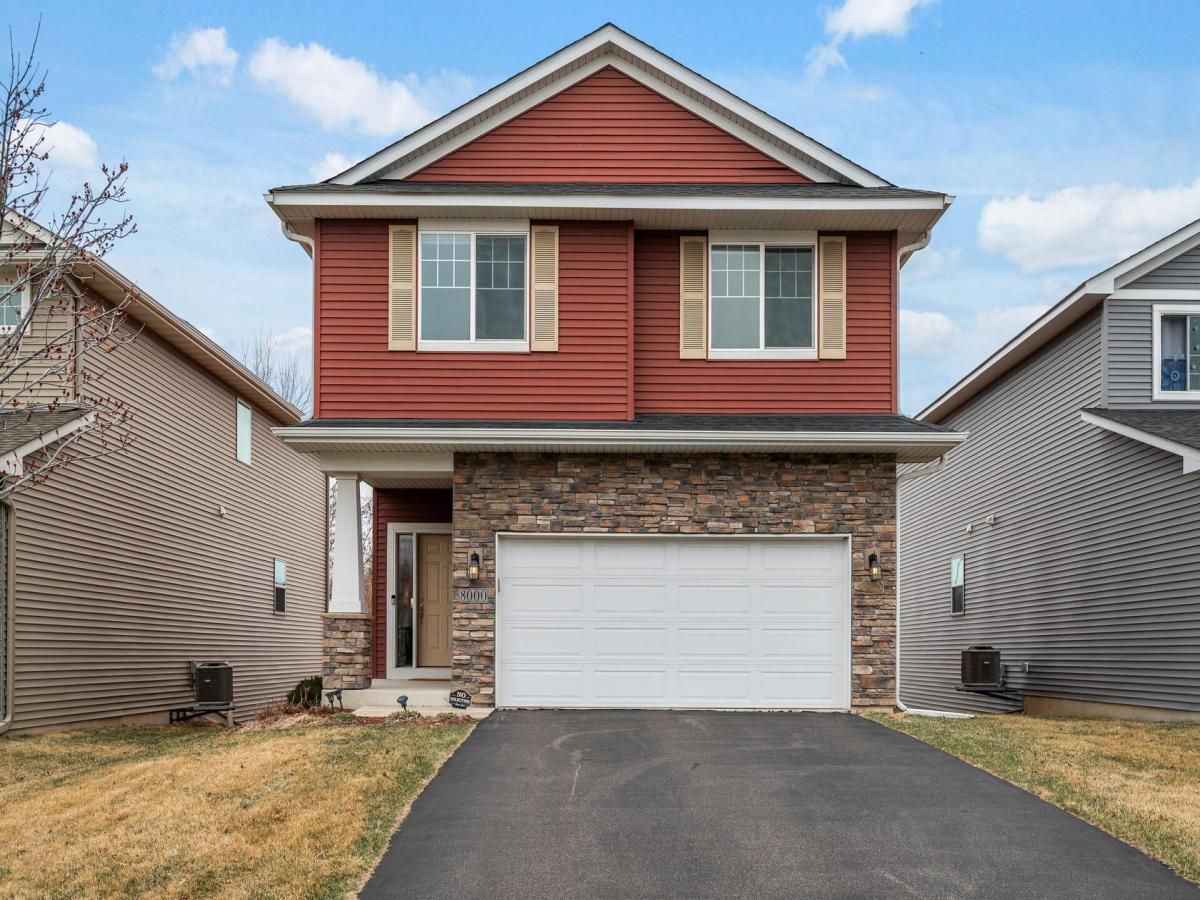$450,000
5526 Utah N Avenue
New Hope, MN, 55428
Your New Home in New Hope’s Parkview Community Awaits! The Open and Spacious main level boasts a Gas Fireplace, LVP Flooring
through out, along with Granite Counters, Stainless Appliances & Birch Cabinets in the Kitchen! Enjoy your Owner’s Suite with a large Walk-in Closet with a window for natural light! The en-suite Bath has Double Sinks, a Separate Tub and Shower. 4 Bedrooms plus Laundry Room on the Upper Level! Convenient bonus Lower Level Laundry too! The finished lower level has an Office that can easily
convert to a 5th Bedroom! Charge your EV with the EV Charger in the 2 Car Garage! Pre-Wired for a back-up home power generator! BBQ in the back yard on the Stamped Concrete Patio! Relax & Enjoy your New Home with No Outdoor Maintenance to take care of all year long! Steps away from local Parks/Trails, New Hope Village Golf Course, Liberty Dog Park, Shopping, Dining, Entertainment, and
More! Go Now!!
through out, along with Granite Counters, Stainless Appliances & Birch Cabinets in the Kitchen! Enjoy your Owner’s Suite with a large Walk-in Closet with a window for natural light! The en-suite Bath has Double Sinks, a Separate Tub and Shower. 4 Bedrooms plus Laundry Room on the Upper Level! Convenient bonus Lower Level Laundry too! The finished lower level has an Office that can easily
convert to a 5th Bedroom! Charge your EV with the EV Charger in the 2 Car Garage! Pre-Wired for a back-up home power generator! BBQ in the back yard on the Stamped Concrete Patio! Relax & Enjoy your New Home with No Outdoor Maintenance to take care of all year long! Steps away from local Parks/Trails, New Hope Village Golf Course, Liberty Dog Park, Shopping, Dining, Entertainment, and
More! Go Now!!
Property Details
Price:
$450,000
MLS #:
NST6719442
Status:
Active
Beds:
4
Baths:
4
Address:
5526 Utah N Avenue
Type:
Single Family
Subtype:
Single Family Residence
Subdivision:
Parkview
City:
New Hope
Listed Date:
May 9, 2025
State:
MN
Finished Sq Ft:
2,678
Total Sq Ft:
2,678
ZIP:
55428
Lot Size:
7,841 sqft / 0.18 acres (approx)
Year Built:
2016
Schools
School District:
Robbinsdale
Interior
Appliances
Dishwasher, Disposal, Dryer, Freezer, Gas Water Heater, Microwave, Range, Refrigerator, Stainless Steel Appliances, Washer, Water Softener Owned
Bathrooms
2 Full Bathrooms, 1 Three Quarter Bathroom, 1 Half Bathroom
Cooling
Central Air
Fireplaces Total
1
Heating
Forced Air
Exterior
Construction Materials
Brick/ Stone, Vinyl Siding
Parking Features
Attached Garage, Asphalt, Electric Vehicle Charging Station(s), Insulated Garage, Tuckunder Garage
Roof
Age 8 Years or Less, Architectural Shingle
Financial
HOA Fee
$245
HOA Frequency
Monthly
HOA Includes
Lawn Care, Maintenance Grounds, Trash, Snow Removal
HOA Name
RowCal
Tax Year
2024
Taxes
$6,178
Map
Similar Listings Nearby
- 8401 Meadow Lake N Road
New Hope, MN$498,000
0.56 miles away
- 8000 55th N Lane
New Hope, MN$445,000
0.04 miles away

5526 Utah N Avenue
New Hope, MN
LIGHTBOX-IMAGES






