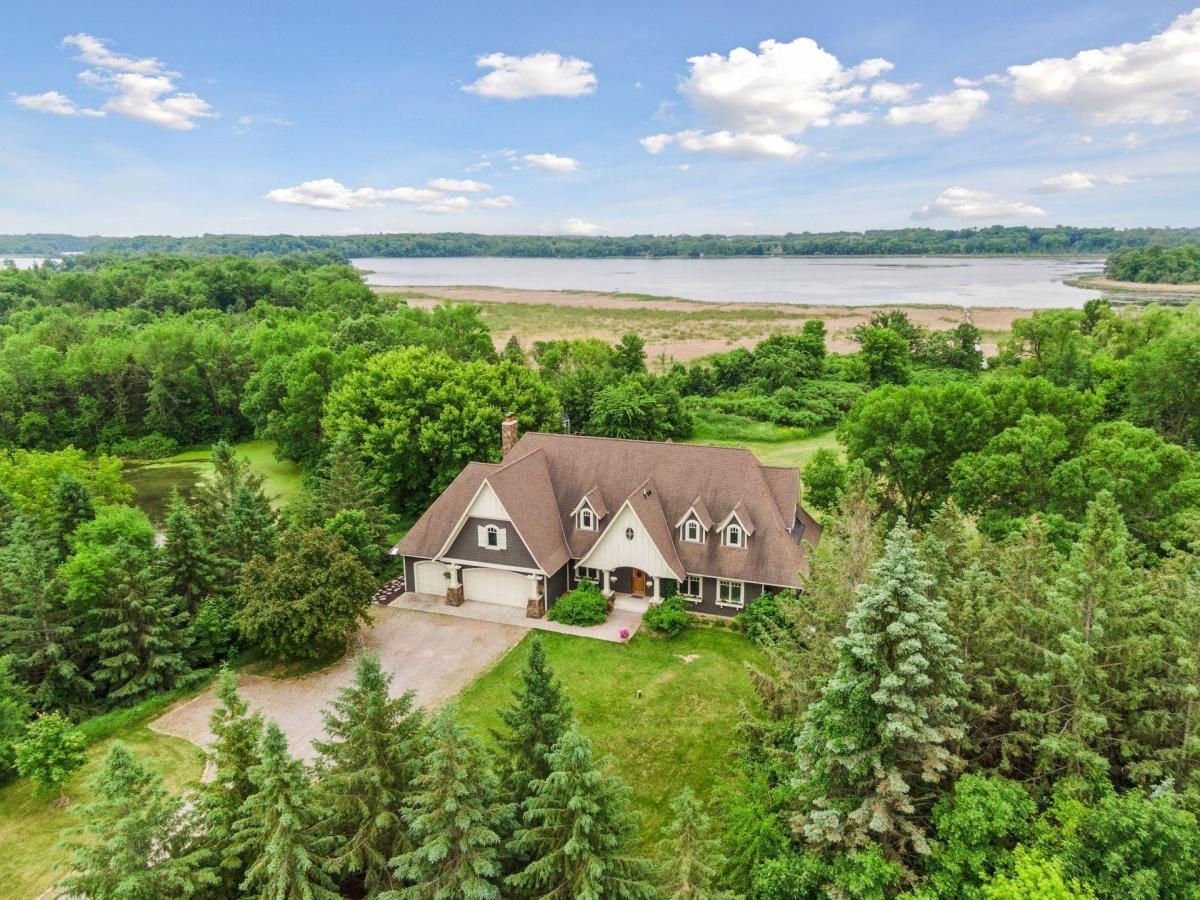$1,850,000
1755 Chateau Way
Minnetrista, MN, 55359
Elegance meets tranquility on Whaletail Lake, a fully recreational and excellent fishing lake just west of Lake Minnetonka. Set on nearly 9 picturesque acres with more than 225 feet of private lakefront, this secluded oasis is thoughtfully positioned to capture stunning views from every room. This exquisite French country-style residence was designed by the award-winning Mike Sharratt and seamlessly blends timeless architecture with modern comfort. The open-concept floor plan is both functional and inviting, featuring a vaulted great room with a beautiful wood-burning floor-to-ceiling two-story stone fireplace. The gourmet chef’s kitchen has a butler’s pantry, state-of the-art oven, spacious center island, beautiful stone countertops and stylish walnut accents. The main-floor primary suite offers a peaceful retreat, complete with serene lake views and walk right out to your wrap around porch. The main-floor also provides a flexible multi-use room perfect for your home office and convenient mudroom off the garage with custom built-in’s. The second level presents you with 3 more bedrooms, a princess balcony loft and home theatre room that could serve as many other spaces. The walk-out lower level is ready for your vision and gives you fantastic storage space. Outdoors – enjoy magical green spaces, groomed walking paths and unmatched privacy—all just 23 miles to Mpls, minutes from the shopping/dining of Mound and with nearby access to the scenic Dakota Regional Trail. You will also love the abundant wildlife that passes through and your own mini orchard complete with apple, pear and tart cherry trees. This one-of-a-kind lakeside estate is the perfect combination of refined living and natural beauty. You truly won’t find another property like this so close to the twin cities. Come to your happy place and spend your time hunting, fishing, gardening and hobby- farming.
Property Details
Price:
$1,850,000
MLS #:
NST6735068
Status:
Active
Beds:
4
Baths:
4
Address:
1755 Chateau Way
Type:
Single Family
Subtype:
Single Family Residence
Subdivision:
Chateau De Lac 2nd Add
City:
Minnetrista
Listed Date:
Jun 9, 2025
State:
MN
Finished Sq Ft:
3,515
Total Sq Ft:
3,515
ZIP:
55359
Lot Size:
375,487 sqft / 8.62 acres (approx)
Year Built:
1986
Schools
School District:
Watertown-Mayer
Interior
Appliances
Chandelier, Dishwasher, Dryer, Exhaust Fan, Freezer, Fuel Tank – Owned, Water Filtration System, Microwave, Range, Refrigerator, Stainless Steel Appliances, Washer, Water Softener Owned
Bathrooms
2 Full Bathrooms, 1 Three Quarter Bathroom, 1 Half Bathroom
Cooling
Central Air
Fireplaces Total
1
Heating
Forced Air, Fireplace(s), Radiant Floor, Zoned
Exterior
Construction Materials
Brick/ Stone, Fiber Cement
Other Structures
Additional Garage, Chicken Coop/ Barn, Storage Shed
Parking Features
Attached Garage, Detached, Gravel, Garage Door Opener, Insulated Garage, Multiple Garages, Storage
Roof
Shake, Age Over 8 Years, Asphalt
Financial
Tax Year
2025
Taxes
$20,335
Map
Similar Listings Nearby

1755 Chateau Way
Minnetrista, MN
LIGHTBOX-IMAGES




