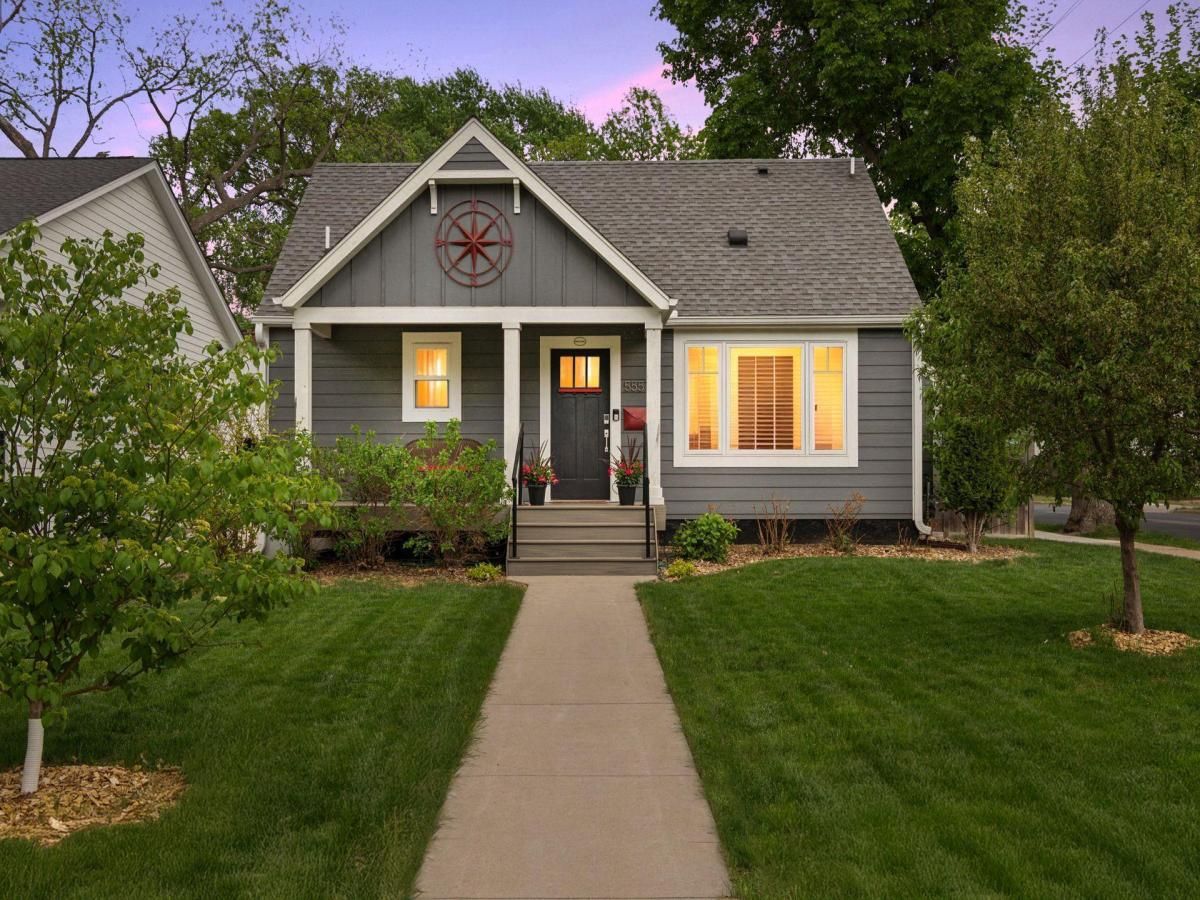$769,900
5557 Girard S Avenue
Minneapolis, MN, 55419
Welcome to this stunning Kenny home, completely reimagined in a breathtaking 2017 renovation! Step inside to discover gleaming hardwood floors that flow seamlessly throughout the main level, where a cozy gas fireplace with elegant shiplap detailing creates a warm and inviting ambiance.
The open-concept design leads to a chef’s dream kitchen, featuring custom cabinetry, sleek black stainless-steel appliances, and a spacious center island with a farmhouse sink—perfect for entertaining. The adjacent dining area boasts large sliding glass doors that open to an expansive patio, overlooking a beautifully landscaped, fully fenced backyard. The main-level owner’s suite is a true retreat, offering a walk-in closet and a spa-inspired ensuite bath for ultimate relaxation. Upstairs, you’ll find two additional bedrooms, a versatile loft/office space, and a luxurious full bath. The lower level is designed for entertaining, featuring a home theatre and bar area—ideal for game nights or movie marathons. This home was completely updated in 2017 with all-new plumbing, HVAC, water heater, electrical, walls, spray foam insulation, LP Smart Siding, roof, Andersen windows, doors, a maintenance-free front porch, lower-level block windows, and high-end kitchen appliances and 2 car 24’x24’ finished garage. Opportunity to add a 4th bedroom by installing egress window in basement. Perfectly located just steps from parks, top-tier shopping, and dining, this exceptional home is an opportunity you won’t want to miss!
The open-concept design leads to a chef’s dream kitchen, featuring custom cabinetry, sleek black stainless-steel appliances, and a spacious center island with a farmhouse sink—perfect for entertaining. The adjacent dining area boasts large sliding glass doors that open to an expansive patio, overlooking a beautifully landscaped, fully fenced backyard. The main-level owner’s suite is a true retreat, offering a walk-in closet and a spa-inspired ensuite bath for ultimate relaxation. Upstairs, you’ll find two additional bedrooms, a versatile loft/office space, and a luxurious full bath. The lower level is designed for entertaining, featuring a home theatre and bar area—ideal for game nights or movie marathons. This home was completely updated in 2017 with all-new plumbing, HVAC, water heater, electrical, walls, spray foam insulation, LP Smart Siding, roof, Andersen windows, doors, a maintenance-free front porch, lower-level block windows, and high-end kitchen appliances and 2 car 24’x24’ finished garage. Opportunity to add a 4th bedroom by installing egress window in basement. Perfectly located just steps from parks, top-tier shopping, and dining, this exceptional home is an opportunity you won’t want to miss!
Property Details
Price:
$769,900
MLS #:
NST6721166
Status:
Active
Beds:
3
Baths:
4
Address:
5557 Girard S Avenue
Type:
Single Family
Subtype:
Single Family Residence
Subdivision:
Thorpe Bros Lyndale Heights
City:
Minneapolis
Listed Date:
May 16, 2025
State:
MN
Finished Sq Ft:
2,540
Total Sq Ft:
2,540
ZIP:
55419
Lot Size:
6,970 sqft / 0.16 acres (approx)
Year Built:
1951
Schools
School District:
Minneapolis
Interior
Appliances
Air- To- Air Exchanger, Dishwasher, Disposal, Dryer, E N E R G Y S T A R Qualified Appliances, Exhaust Fan, Humidifier, Gas Water Heater, Microwave, Range, Refrigerator, Stainless Steel Appliances, Washer
Bathrooms
1 Full Bathroom, 1 Three Quarter Bathroom, 2 Half Bathrooms
Cooling
Central Air
Fireplaces Total
1
Heating
Forced Air
Exterior
Construction Materials
Engineered Wood
Parking Features
Detached, Concrete, Finished Garage, Insulated Garage
Roof
Asphalt
Financial
Tax Year
2025
Taxes
$10,776
Map
Similar Listings Nearby
- 5920 Colfax S Avenue
Minneapolis, MN$729,900
0.50 miles away
- 4949 Oliver S Avenue
Minneapolis, MN$639,900
0.91 miles away

5557 Girard S Avenue
Minneapolis, MN
LIGHTBOX-IMAGES










































