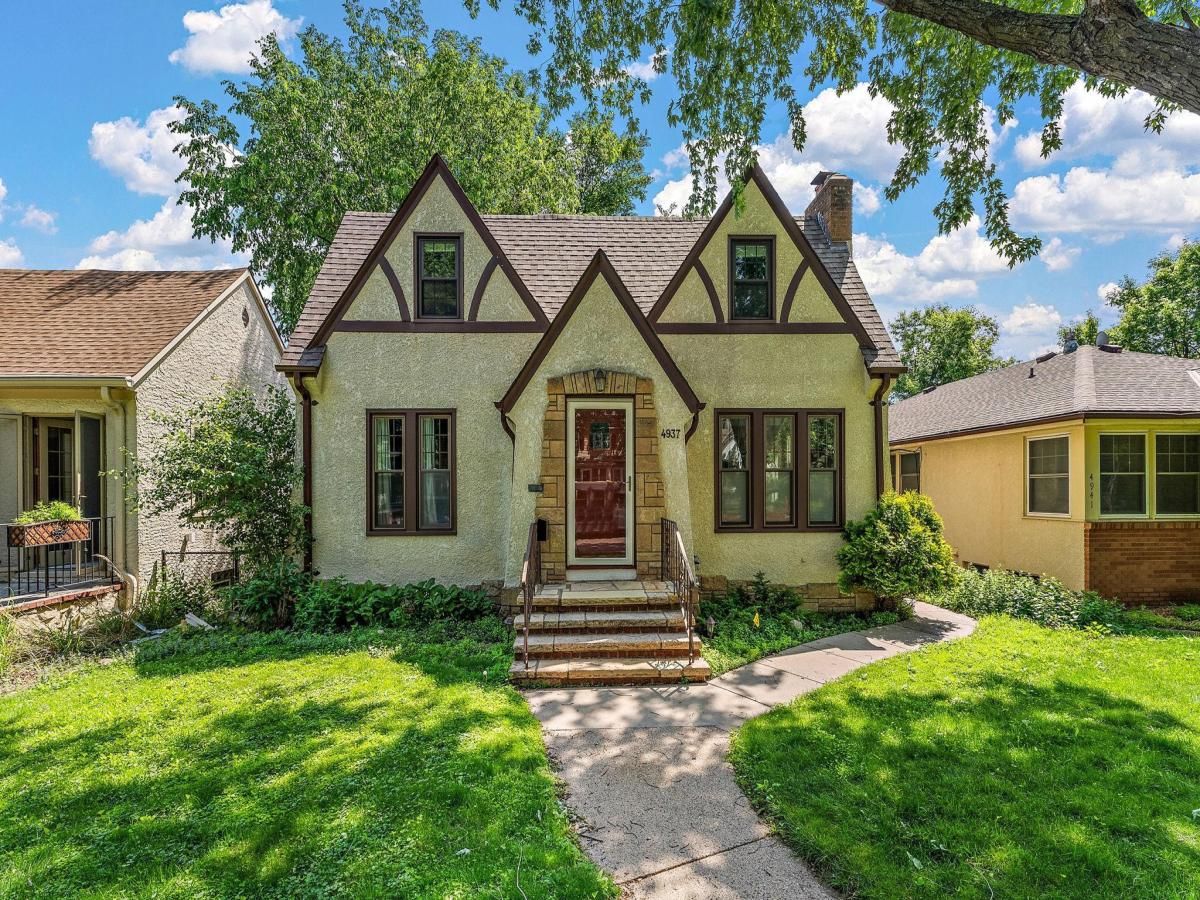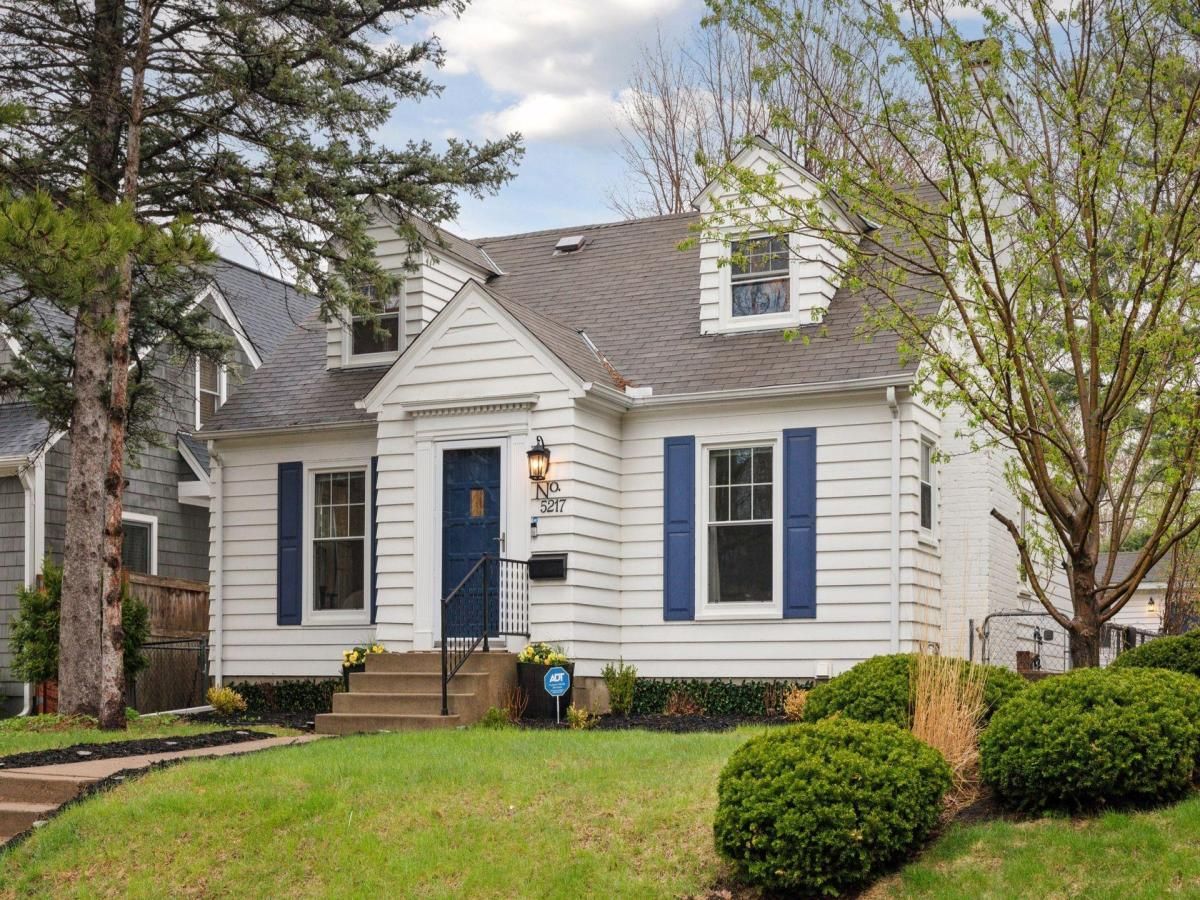$749,900
4916 Upton S Avenue
Minneapolis, MN, 55410
This nicely updated Craftsman bungalow is located just a block off Lake Harriet’s west shore and offers classic natural millwork and original architectural details. The sunny living area features adjacent sunroom and is anchored by cozy gas fireplace. An updated kitchen has granite counters and backsplash, full height Craftsman-inspired custom cabinets in quarter-sawn oak, and stainless appliances — all open to the dining room beyond. A built-in pantry (matching the kitchen cabinets) cleverly utilizes space at the top of the basement stairs. Two generous main floor bedrooms are separated by the updated full bath finished in ceramic hex floor and subway tile surround. Upstairs are two bedrooms, 3/4 bath, and an office — the upper level has remarkable headroom, similar to that of a full two story! The lower level offers a bonus room/potential bedroom, family room, newer half bath, laundry, and plenty of storage space. The private rear yard has a large deck with plenty of space for grilling & dining. All in a great location just a short walk to Linden Hills shopping and dining destinations.
Property Details
Price:
$749,900
MLS #:
NST6733532
Status:
Active
Beds:
4
Baths:
3
Address:
4916 Upton S Avenue
Type:
Single Family
Subtype:
Single Family Residence
Subdivision:
Lake Harriet Park
City:
Minneapolis
Listed Date:
Jun 5, 2025
State:
MN
Finished Sq Ft:
3,150
Total Sq Ft:
3,150
ZIP:
55410
Lot Size:
5,227 sqft / 0.12 acres (approx)
Year Built:
1920
Schools
School District:
Minneapolis
Interior
Appliances
Dishwasher, Dryer, Microwave, Range, Refrigerator, Stainless Steel Appliances, Washer
Bathrooms
1 Full Bathroom, 1 Three Quarter Bathroom, 1 Half Bathroom
Cooling
Central Air
Fireplaces Total
1
Heating
Boiler, Radiator(s)
Exterior
Construction Materials
Stucco
Other Structures
Additional Garage, Other
Parking Features
Detached, Concrete, Garage Door Opener
Roof
Age Over 8 Years, Asphalt
Financial
Tax Year
2025
Taxes
$9,921
Map
Similar Listings Nearby
- 4937 Drew S Avenue
Minneapolis, MN$819,900
0.53 miles away
- 5217 France S Avenue
Minneapolis, MN$724,900
0.74 miles away

4916 Upton S Avenue
Minneapolis, MN
LIGHTBOX-IMAGES






































