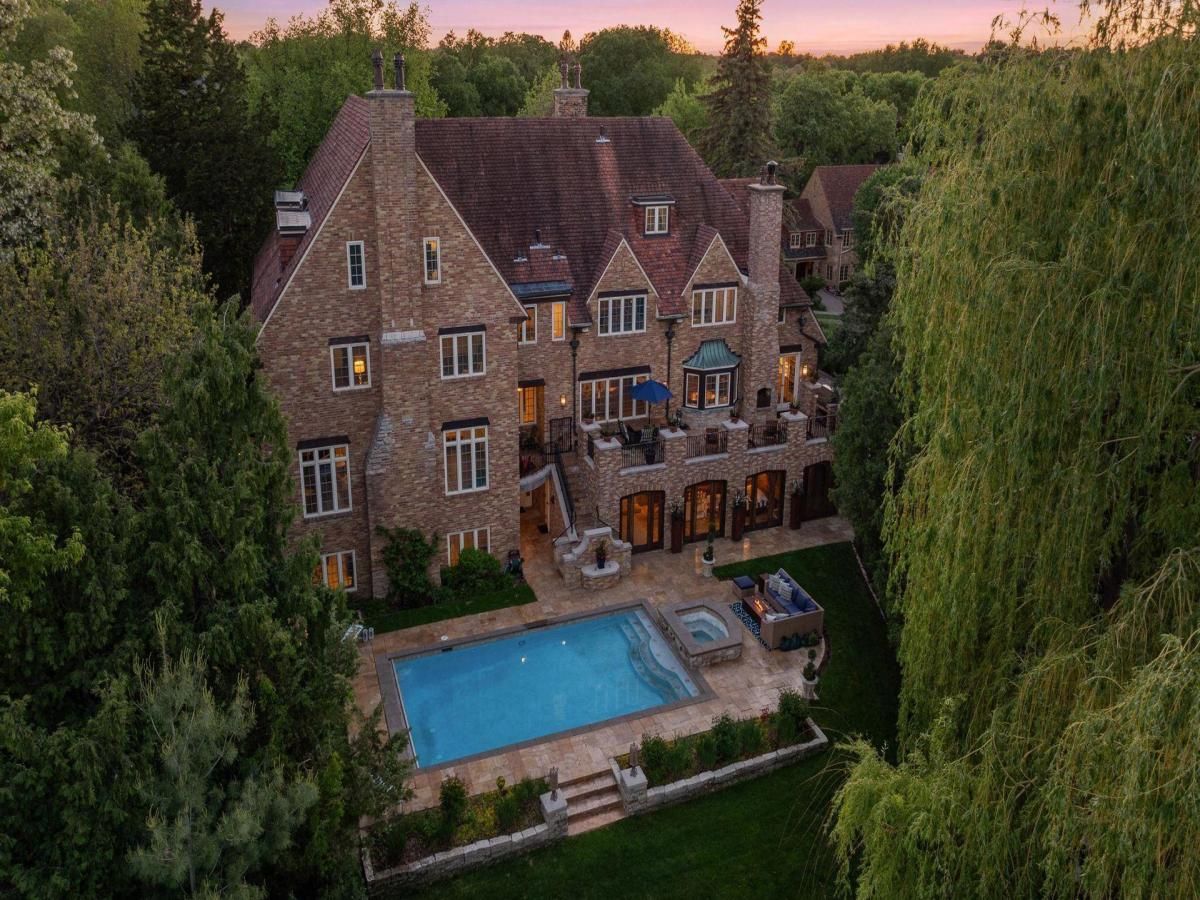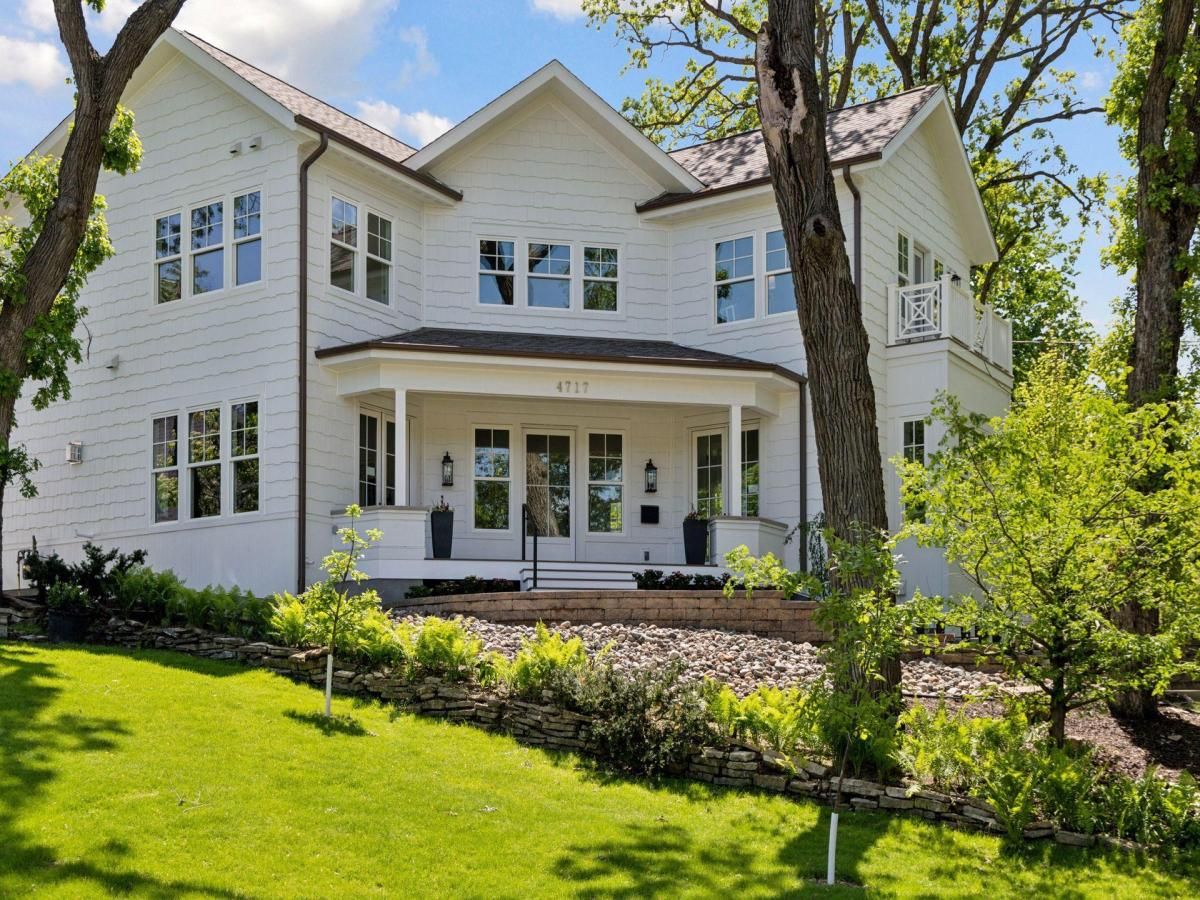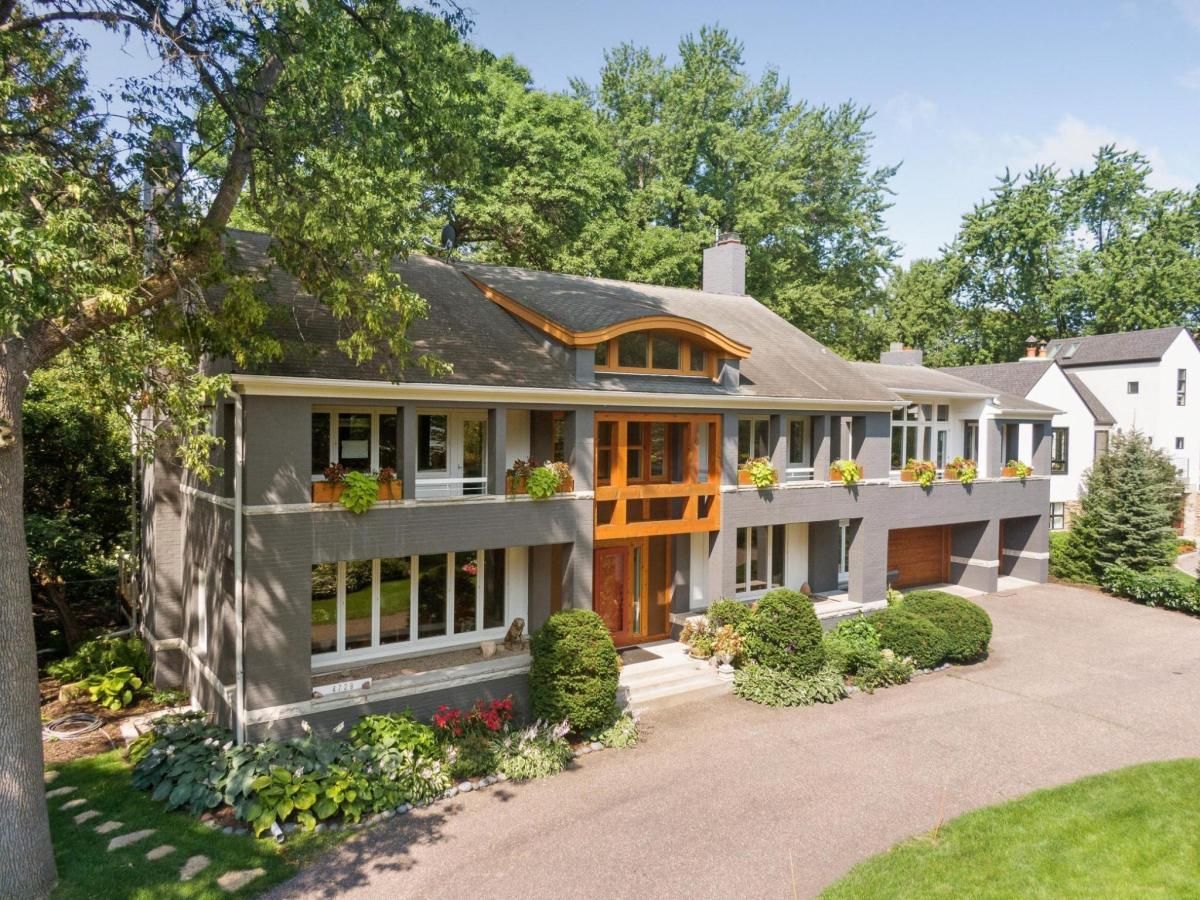$3,350,000
4807 Sheridan S Avenue
Minneapolis, MN, 55410
Perched on an ideal location within the Minneapolis chain of lakes, this distinguished residence boasts unparalleled views of Lake Harriet from its elevated position. Constructed in the early 1930s on Sheridan Avenue, this property offers privacy and a substantial lot size, ensuring it stands out as a landmark home. Removed from the busy parkway environment, the home provides a serene living experience while maintaining proximity to local amenities. The property features exquisite detail throughout and has been elegantly renovated by the current owners. Gracious public spaces on the main floor with multiple offices, two powder rooms, formal dining and an eat-in kitchen. The impressive chef’s kitchen is equipped with a pantry, pizza oven, center island, outdoor terrace with fireplace, and an adjoining family room. The second floor includes five bedrooms, highlighted by an impressive primary suite. This suite features three walk-in closets, a reading nook, a full bathroom with separate tub and shower, and double vanities. Second floor laundry with new washer and dryer. The renovated third floor includes elevator access and has been tastefully updated with family room, full bathroom, and bedroom. The walkout lower level includes a wood-burning fireplace, game/bar room, mud room, 3/4 bathroom, and sauna. The private outdoor living areas will undoubtedly impress, featuring a spacious deck adjacent to the kitchen equipped with a built-in grill, fireplace, and dining area overlooking the heated in-ground pool and hot tub. Additionally, there is a three car sideload garage that includes a dedicated bike room. Situated just steps from Lake Harriet, this exquisite residence is among the most prestigious homes in Minneapolis. Meticulously restored and thoughtfully designed for contemporary urban living in 2025.
Property Details
Price:
$3,350,000
MLS #:
NST6724387
Status:
Active
Beds:
6
Baths:
8
Address:
4807 Sheridan S Avenue
Type:
Single Family
Subtype:
Single Family Residence
Subdivision:
Auditors Sub 250
City:
Minneapolis
Listed Date:
May 27, 2025
State:
MN
Finished Sq Ft:
10,320
Total Sq Ft:
10,320
ZIP:
55410
Lot Size:
16,117 sqft / 0.37 acres (approx)
Year Built:
1932
Schools
School District:
Minneapolis
Interior
Appliances
Chandelier, Cooktop, Dishwasher, Disposal, Double Oven, Dryer, Exhaust Fan, Microwave, Refrigerator, Stainless Steel Appliances, Wall Oven, Washer, Wine Cooler
Bathrooms
3 Full Bathrooms, 3 Three Quarter Bathrooms, 2 Half Bathrooms
Cooling
Central Air
Fireplaces Total
3
Heating
Forced Air, Radiant Floor
Exterior
Construction Materials
Brick/ Stone
Other Structures
Hot Tub
Parking Features
Attached Garage, Concrete, Garage Door Opener, Tuckunder Garage
Roof
Slate
Financial
Tax Year
2025
Taxes
$51,327
Map
Similar Listings Nearby
- 4717 Meadow Road
Edina, MN$3,695,000
0.86 miles away
- 4728 W Lake Harriet Parkway
Minneapolis, MN$2,999,000
0.11 miles away

4807 Sheridan S Avenue
Minneapolis, MN
LIGHTBOX-IMAGES






