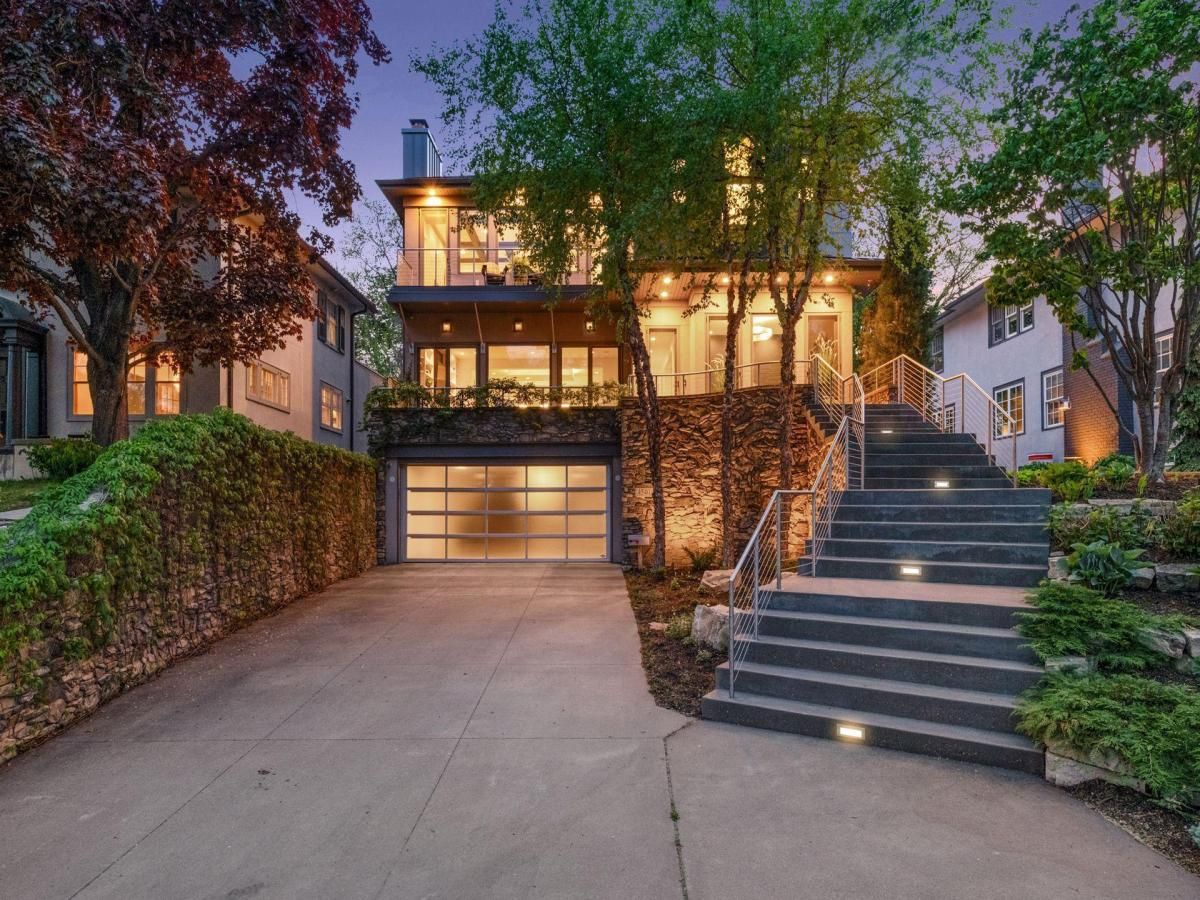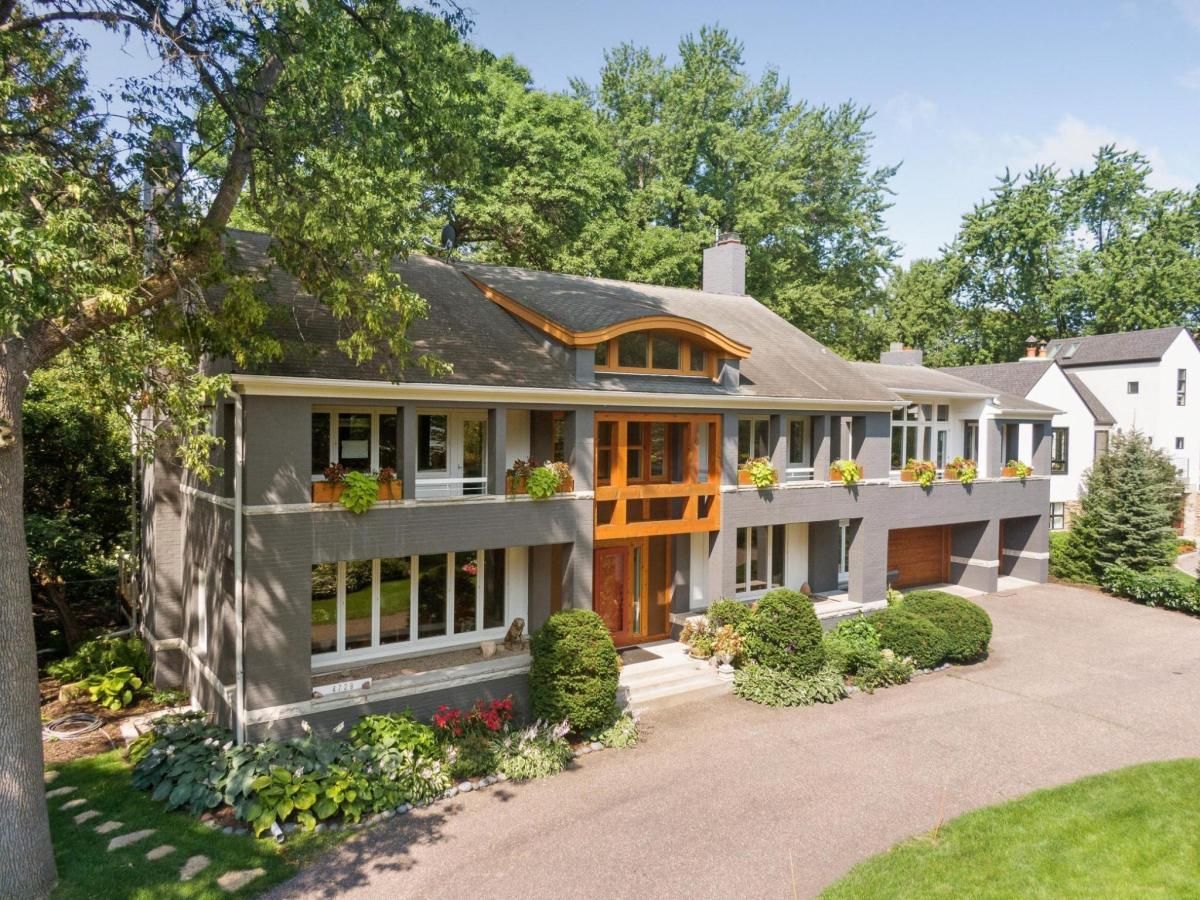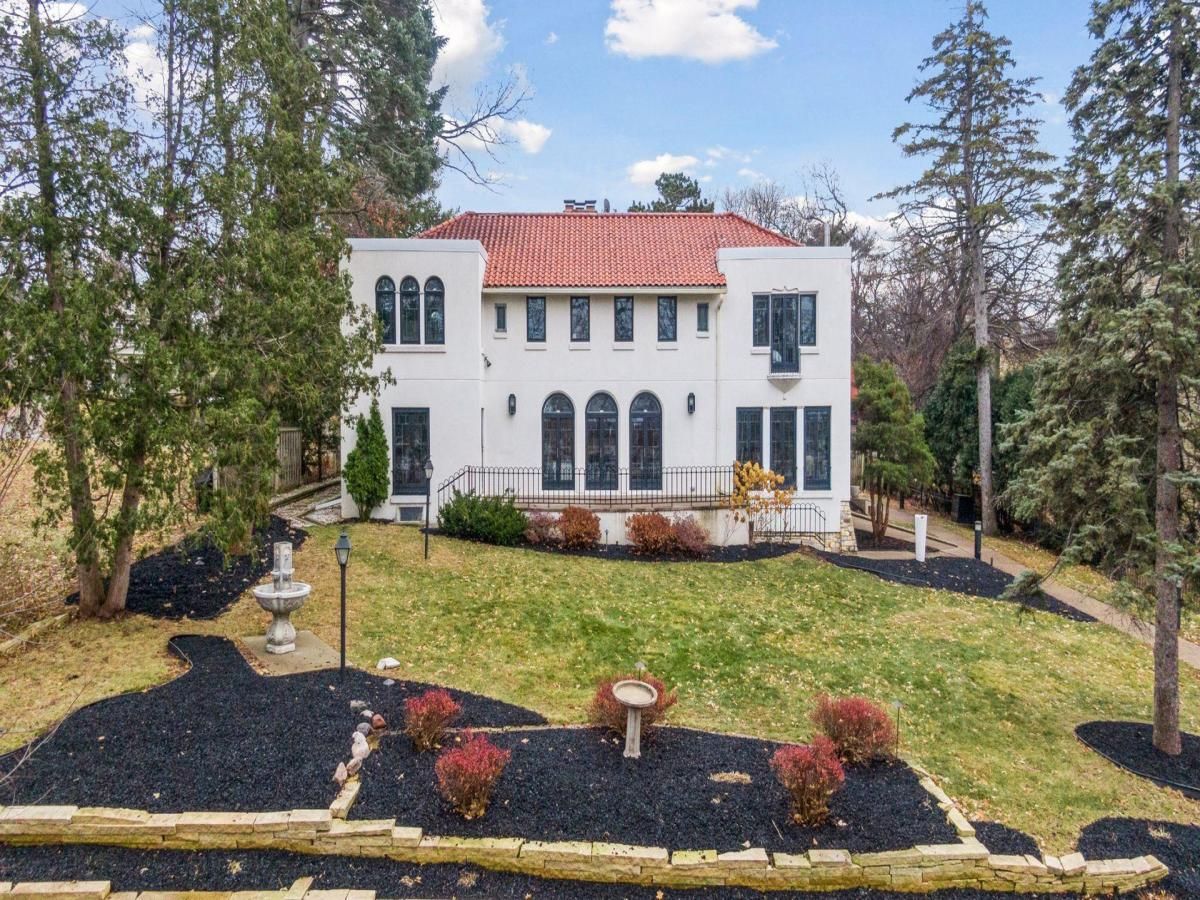$2,650,000
4540 Upton S Avenue
Minneapolis, MN, 55410
This incredible four bedroom/four bath contemporary home overlooking Beard’s Plaisance & Lake Harriet is a perfect condo alternative, with an ELEVATOR providing access to every floor. Come live in the heart of Linden Hills, just a short walk to dozens of shops and restaurants. Huge floor-to-ceiling windows throughout create a luxurious treehouse feeling, and sunrises over the lake from the primary suite and main floor living areas are incredible all year round. This award-winning home has been exquisitely remodeled from top to bottom, inside and out, with every detail considered. Chef’s kitchen includes huge quartz countertops, top of the line appliances, custom hood vent, coffee bar, informal eating area, and more. Main floor boasts open concept living/kitchen area with fireplace, separate sunroom with fireplace, private office, powder room, and formal dining area, currently used as additional sitting room overlooking the park and Lake Harriet. Motorized window coverings featured throughout the entire home. The smart lighting system highlights the custom lighting and accentuates the sleek modern design. FOUR inviting outdoor spaces include a large private deck and patio in back off the kitchen and sunroom with outdoor kitchen, perfect for family get-togethers or a peaceful morning coffee in a tranquil setting. Additional outdoor spaces are in the front off the main living room, a private balcony off the primary suite, and a huge bonus deck off an upper-level guest suite. There are two laundry room areas-one by the upper-floor bedrooms and one in the lower level by the fourth bedroom and 3/4 bath, creating the perfect space for an au pair. The attached 3-car garage is heated with custom cabinetry, plenty of storage, high-end refrigerator and sink, epoxy floors, drainage, and water hookup. The home features an irrigation system, and over $40,000 of professional landscaping was recently installed. This incredible property is perfect for entertaining, whether you have a growing family, are looking to age in place, or looking for luxurious main level living options, this property caters to all of your needs in a beautiful setting overlooking open space and Lake Harriet. Must see in person to truly appreciate this home, it is a piece of art in and of itself. See supplements for floor plans and virtual tour.
Property Details
Price:
$2,650,000
MLS #:
NST6641385
Status:
Active
Beds:
4
Baths:
4
Address:
4540 Upton S Avenue
Type:
Single Family
Subtype:
Single Family Residence
Subdivision:
Second Div Of Remington Park
City:
Minneapolis
Listed Date:
May 15, 2025
State:
MN
Finished Sq Ft:
5,028
Total Sq Ft:
5,028
ZIP:
55410
Year Built:
2007
Schools
School District:
Minneapolis
Interior
Appliances
Central Vacuum, Chandelier, Cooktop, Dishwasher, Disposal, Double Oven, Dryer, Electronic Air Filter, E N E R G Y S T A R Qualified Appliances, Exhaust Fan, Freezer, Gas Water Heater, Water Filtration System, Microwave, Range, Refrigerator, Stainless Steel Appliances, Wall Oven, Washer, Wine Cooler
Bathrooms
2 Full Bathrooms, 1 Three Quarter Bathroom, 1 Half Bathroom
Cooling
Central Air
Fireplaces Total
3
Heating
Boiler, Forced Air, Fireplace(s), Hot Water, Radiant Floor, Radiant
Exterior
Construction Materials
Brick/ Stone, Stucco
Parking Features
Attached Garage, Concrete, Finished Garage, Garage Door Opener, Insulated Garage
Roof
Age Over 8 Years, Flat
Financial
Tax Year
2024
Taxes
$29,224
Map
Similar Listings Nearby
- 4728 W Lake Harriet Parkway
Minneapolis, MN$2,999,000
0.24 miles away
- 4637 E Lake Harriet Parkway
Minneapolis, MN$2,875,000
0.84 miles away

4540 Upton S Avenue
Minneapolis, MN
LIGHTBOX-IMAGES






