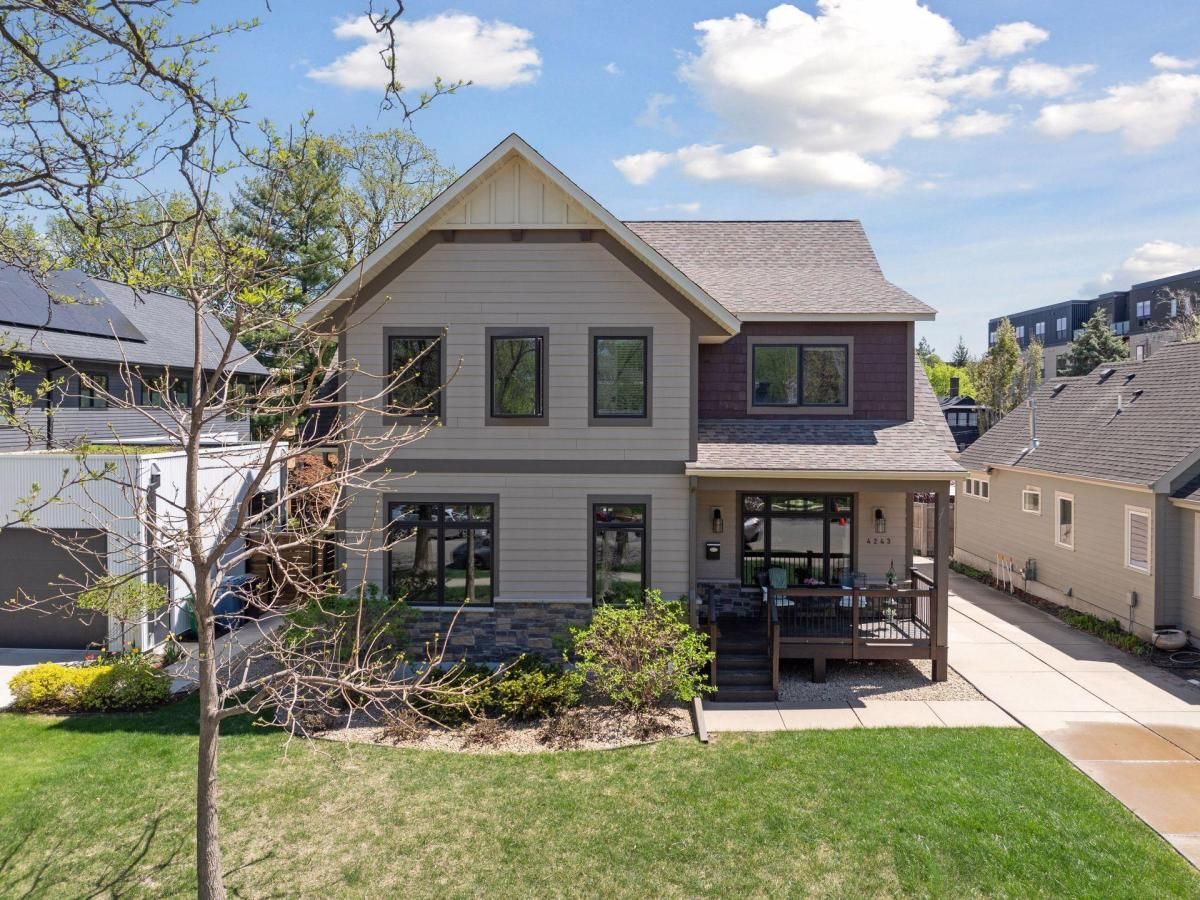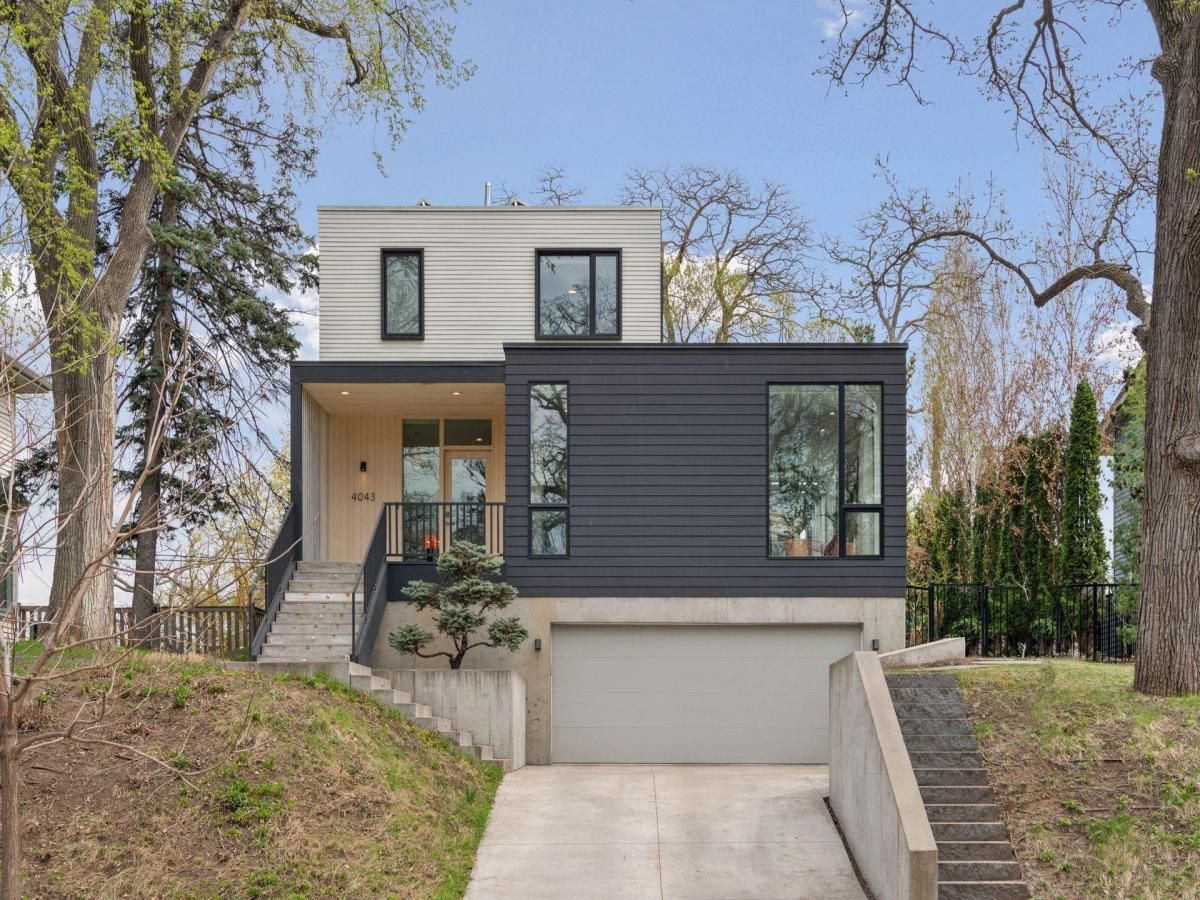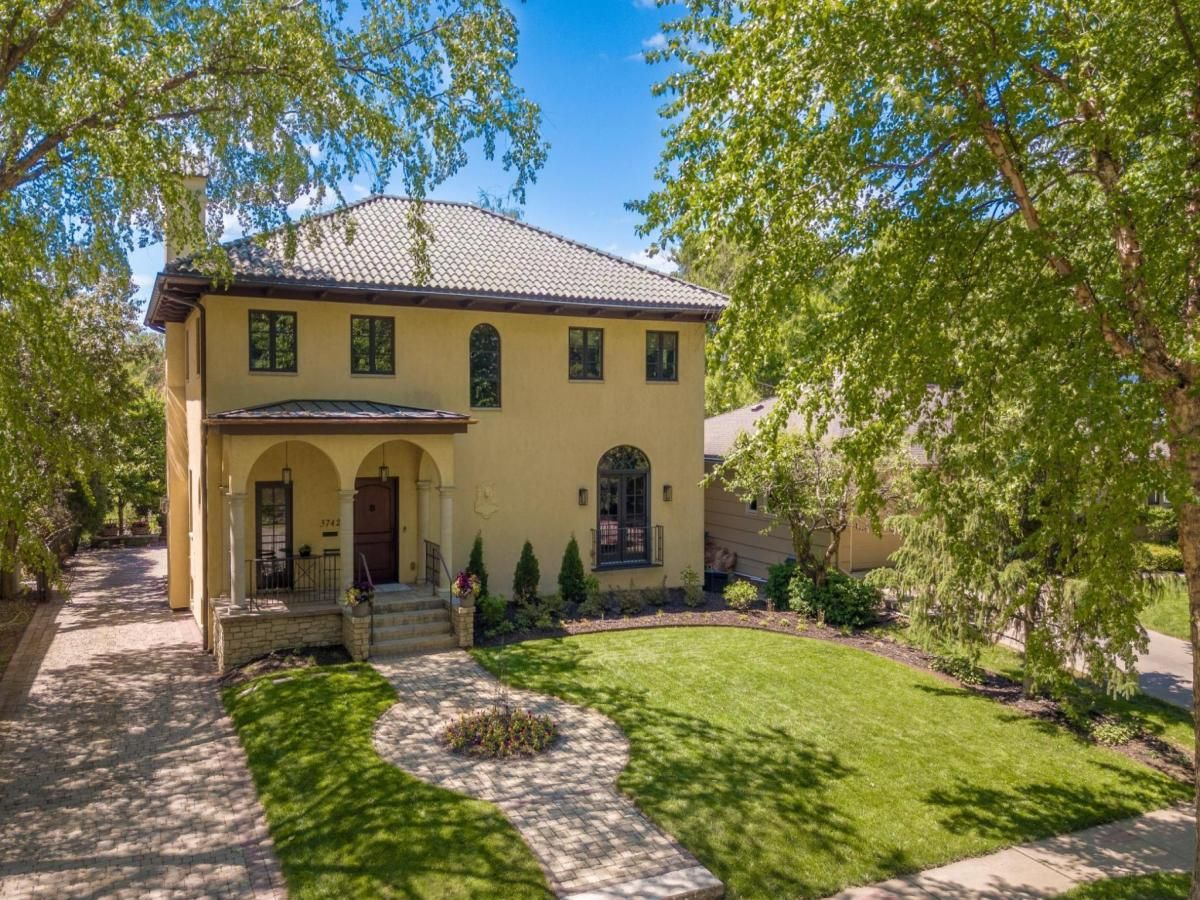$1,800,000
4243 Vincent S Avenue
Minneapolis, MN, 55410
Welcome to 4243 Vincent Avenue S, a home where exceptional craftsmanship and timeless design come together in the heart of Linden Hills. Just steps from downtown Linden Hills, Lake Harriet, and Bde Maka Ska, this 2013 custom-built residence offers an unparalleled living experience in one of Minneapolis’ most sought-after neighborhoods. Designed with both elegance and functionality in mind, this home features 5 bedrooms, 5 bathrooms, and a rare 3-car garage on an oversized lot—a rarity in the area. Every detail has been meticulously curated, from the bespoke moldings to the cofered
ceilings, adding architectural interest and depth to every space. Thoughtful ceiling heights throughout the home enhance its airy, expansive feel, particularly in the lower level, where ceilings soar beyond 8 feet, creating a light-filled retreat perfect for relaxing or entertaining. The chef’s kitchen is a true centerpiece, boasting a spacious island, peninsula, and top-tier finishes that blend beauty with function. Designed for seamless indoor-outdoor living, the space flows effortlessly to a beautiful backyard patio, ideal for intimate gatherings or tranquil mornings. The upper level features 2 bedrooms with a Jack and Jill bath, a guest bedroom with private ensuite and a stunning Primary Suite with custom walk through closet and oversized spa like bath. A conveniently located laundry room and open loft with built in desk finish off the level. The lower level is equally impressive, offering a family room, private bedroom, additional office or workout space and a full bath, ensuring comfort and privacy for guests or additional living space. Set in a prime neighborhood known for its top-rated schools, this home is a rare opportunity for the discerning buyer seeking a residence that embodies refined craftsmanship, modern convenience, and enduring style. Enjoy the very best of Linden Hills with local favorites like Martina, Settegren’s, and France 44 just moments away. This is more than a home-it’s a statement of thoughtful design, quality, and timeless elegance. Make it yours today.
ceilings, adding architectural interest and depth to every space. Thoughtful ceiling heights throughout the home enhance its airy, expansive feel, particularly in the lower level, where ceilings soar beyond 8 feet, creating a light-filled retreat perfect for relaxing or entertaining. The chef’s kitchen is a true centerpiece, boasting a spacious island, peninsula, and top-tier finishes that blend beauty with function. Designed for seamless indoor-outdoor living, the space flows effortlessly to a beautiful backyard patio, ideal for intimate gatherings or tranquil mornings. The upper level features 2 bedrooms with a Jack and Jill bath, a guest bedroom with private ensuite and a stunning Primary Suite with custom walk through closet and oversized spa like bath. A conveniently located laundry room and open loft with built in desk finish off the level. The lower level is equally impressive, offering a family room, private bedroom, additional office or workout space and a full bath, ensuring comfort and privacy for guests or additional living space. Set in a prime neighborhood known for its top-rated schools, this home is a rare opportunity for the discerning buyer seeking a residence that embodies refined craftsmanship, modern convenience, and enduring style. Enjoy the very best of Linden Hills with local favorites like Martina, Settegren’s, and France 44 just moments away. This is more than a home-it’s a statement of thoughtful design, quality, and timeless elegance. Make it yours today.
Property Details
Price:
$1,800,000
MLS #:
NST6651497
Status:
Active
Beds:
5
Baths:
5
Address:
4243 Vincent S Avenue
Type:
Single Family
Subtype:
Single Family Residence
Subdivision:
First Div Of Remington Park
City:
Minneapolis
Listed Date:
Feb 21, 2025
State:
MN
Finished Sq Ft:
5,076
Total Sq Ft:
5,076
ZIP:
55410
Lot Size:
8,712 sqft / 0.20 acres (approx)
Year Built:
2013
Schools
School District:
Minneapolis
Interior
Appliances
Cooktop, Dishwasher, Disposal, Double Oven, Dryer, Exhaust Fan, Freezer, Refrigerator, Stainless Steel Appliances, Washer, Wine Cooler
Bathrooms
3 Full Bathrooms, 1 Three Quarter Bathroom, 1 Half Bathroom
Cooling
Central Air
Fireplaces Total
2
Heating
Forced Air
Exterior
Construction Materials
Fiber Board
Parking Features
Detached, Storage
Financial
Tax Year
2024
Taxes
$22,509
Map
Similar Listings Nearby
- 4043 Abbott S Avenue
Minneapolis, MN$2,095,000
0.41 miles away
- 3933 Zenith S Avenue
Minneapolis, MN$1,895,000
0.47 miles away
- 3742 Abbott S Avenue
Minneapolis, MN$1,855,000
0.72 miles away

4243 Vincent S Avenue
Minneapolis, MN
LIGHTBOX-IMAGES







