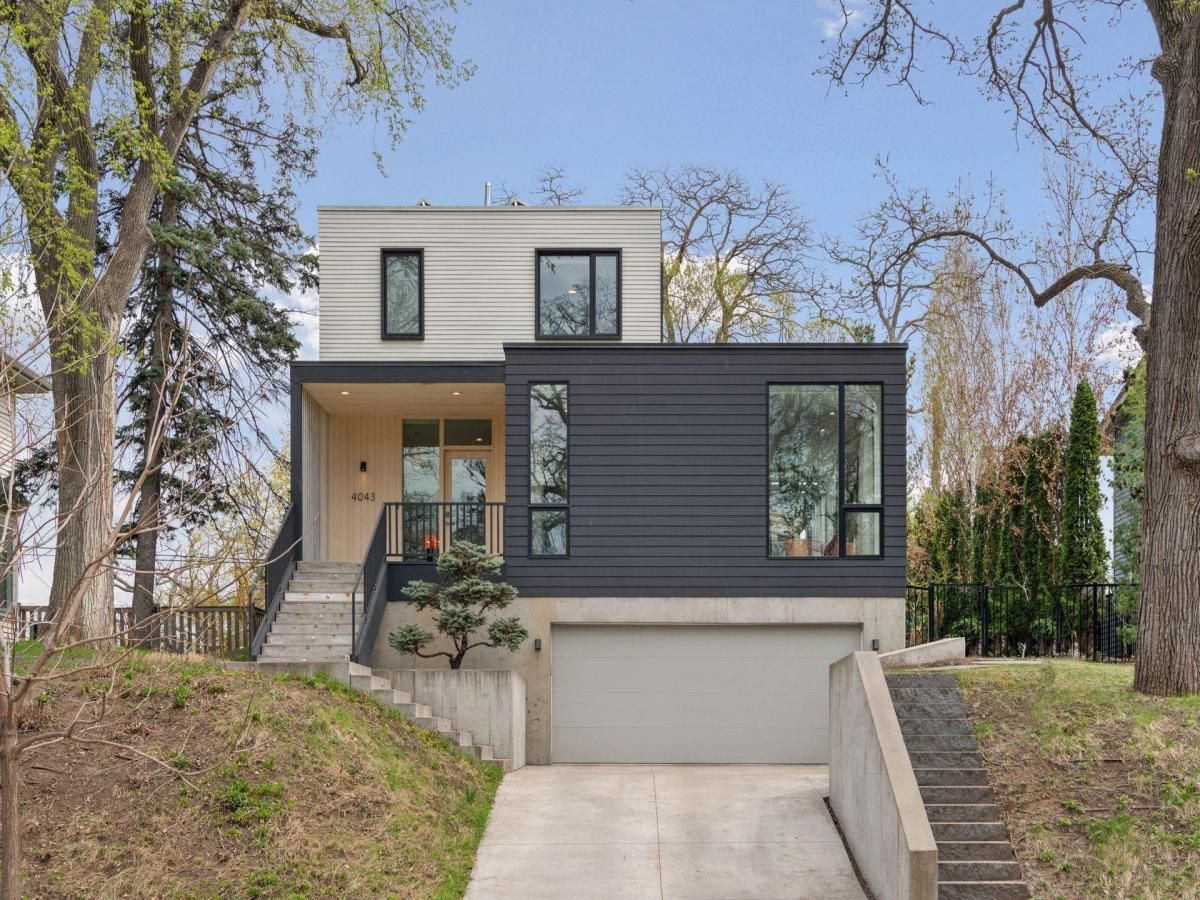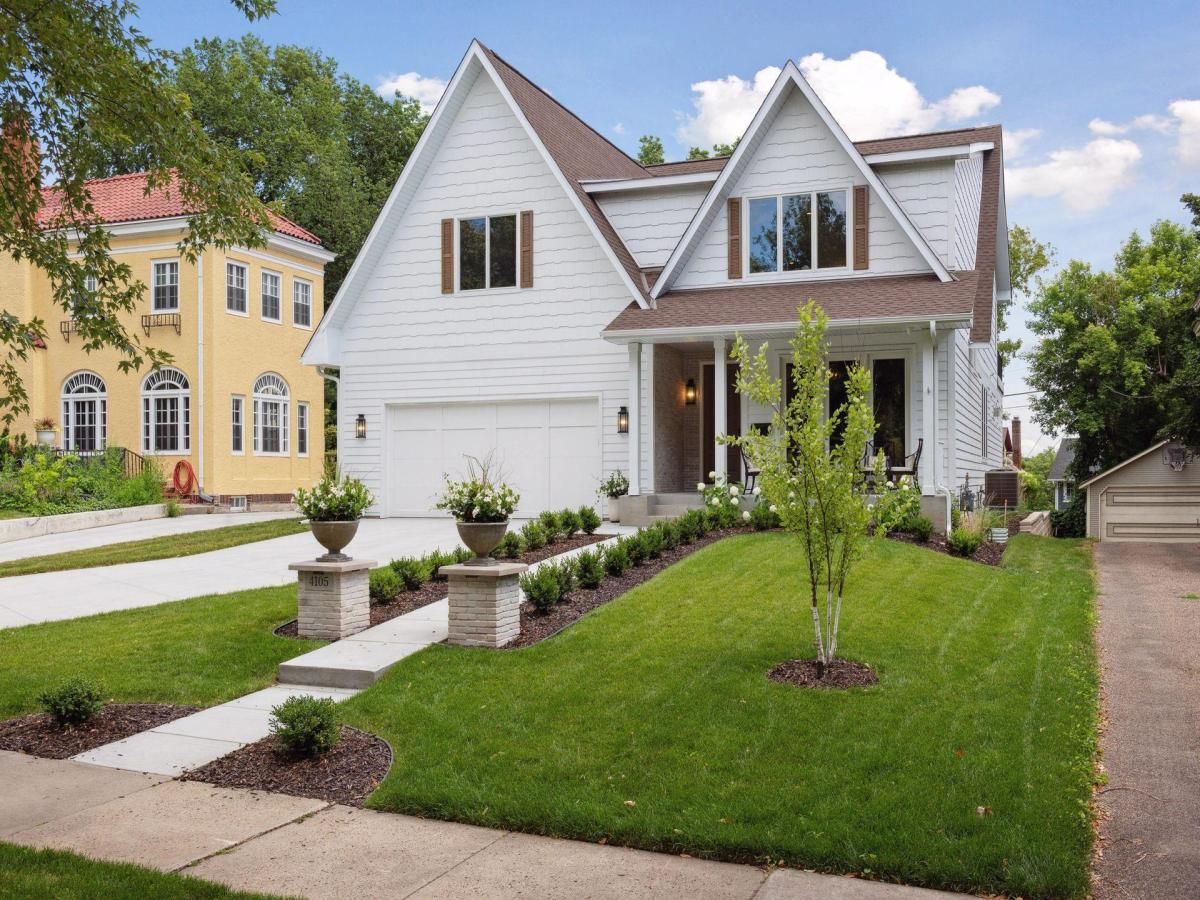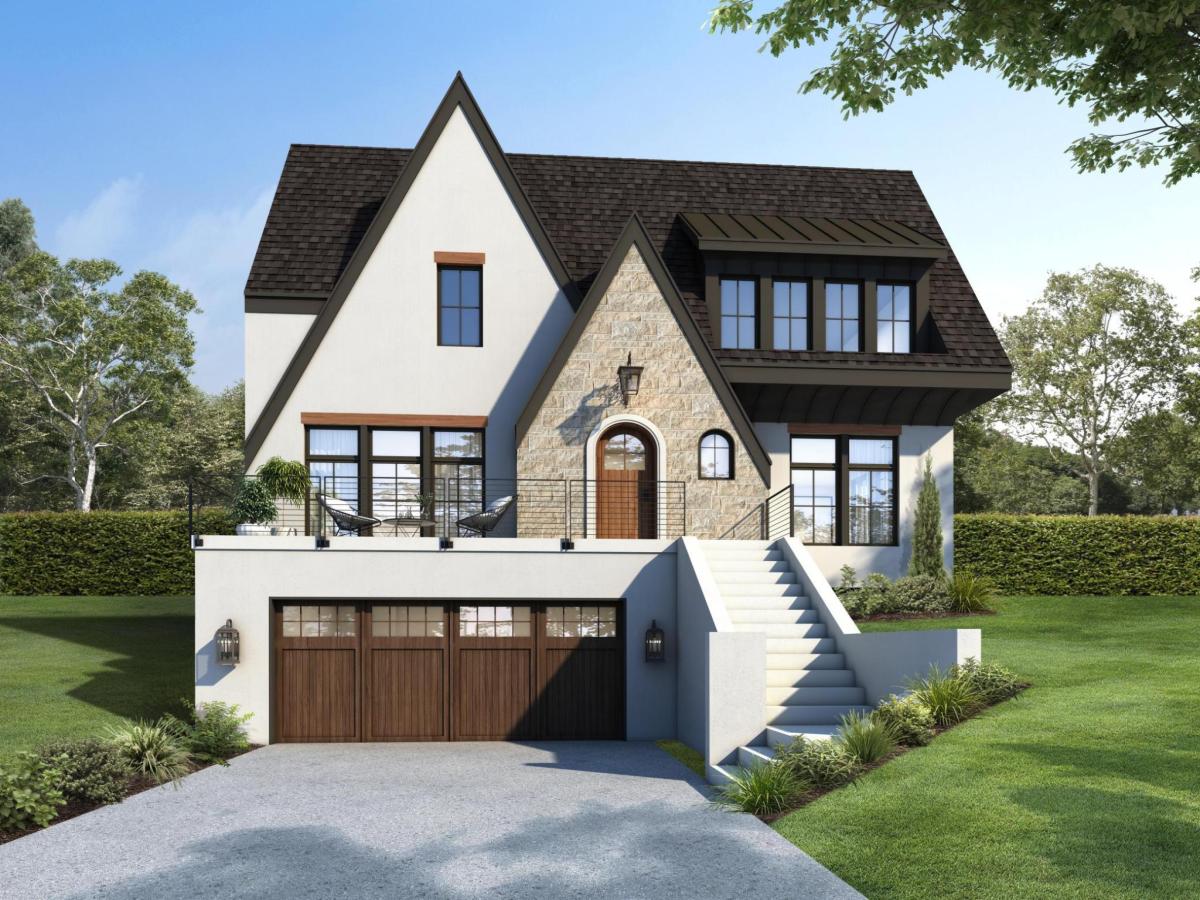$2,095,000
4043 Abbott S Avenue
Minneapolis, MN, 55410
Designed by award-winning architect Christian Dean, this sophisticated and modern home blends innovative design with effortless functionality. The bright, open floor plan features expansive living, dining, and kitchen areas, all connected to a stunning outdoor living space. Step onto the large deck, complete with a fireplace, grilling area, and a convenient pass-through window—perfect for entertaining. This spacious and thoughtfully designed home features a chef’s kitchen with Thermador appliances, two primary bedroom suites for ultimate comfort, convenient main floor laundry, and lower level guest space with family room and kitchenette. Built with energy efficiency in mind, this home features: 5KW rooftop solar system, EV charging for two vehicles, Home Energy Rating System (HERS) – 30, full home automation for effortless control, and sustainable materials for an eco-friendly lifestyle. Enjoy the beautifully landscaped perennial gardens, offering a private and serene retreat in your backyard. This exceptional home offers both modern luxury and environmental consciousness in one of Minneapolis’ most sought-after neighborhoods.
Property Details
Price:
$2,095,000
MLS #:
NST6714431
Status:
Active
Beds:
5
Baths:
5
Address:
4043 Abbott S Avenue
Type:
Single Family
Subtype:
Single Family Residence
Subdivision:
Oliver Park Add
City:
Minneapolis
Listed Date:
May 2, 2025
State:
MN
Finished Sq Ft:
4,179
Total Sq Ft:
4,179
ZIP:
55410
Lot Size:
7,841 sqft / 0.18 acres (approx)
Year Built:
2015
Schools
School District:
Minneapolis
Interior
Appliances
Cooktop, Dishwasher, Disposal, Dryer, E N E R G Y S T A R Qualified Appliances, Exhaust Fan, Microwave, Refrigerator, Wall Oven, Washer
Bathrooms
2 Full Bathrooms, 2 Three Quarter Bathrooms, 1 Half Bathroom
Cooling
Central Air
Fireplaces Total
2
Heating
Forced Air, Radiant Floor, Zoned
Exterior
Construction Materials
Fiber Cement, Wood Siding
Parking Features
Attached Garage, Concrete, Electric Vehicle Charging Station(s), Garage Door Opener, Insulated Garage
Roof
Flat, Rubber
Financial
Tax Year
2025
Taxes
$28,770
Map
Similar Listings Nearby
- 4128 W 45th Street
Edina, MN$2,300,000
0.88 miles away
- 3836 Vincent S Avenue
Minneapolis, MN$2,185,000
0.37 miles away

4043 Abbott S Avenue
Minneapolis, MN
LIGHTBOX-IMAGES






