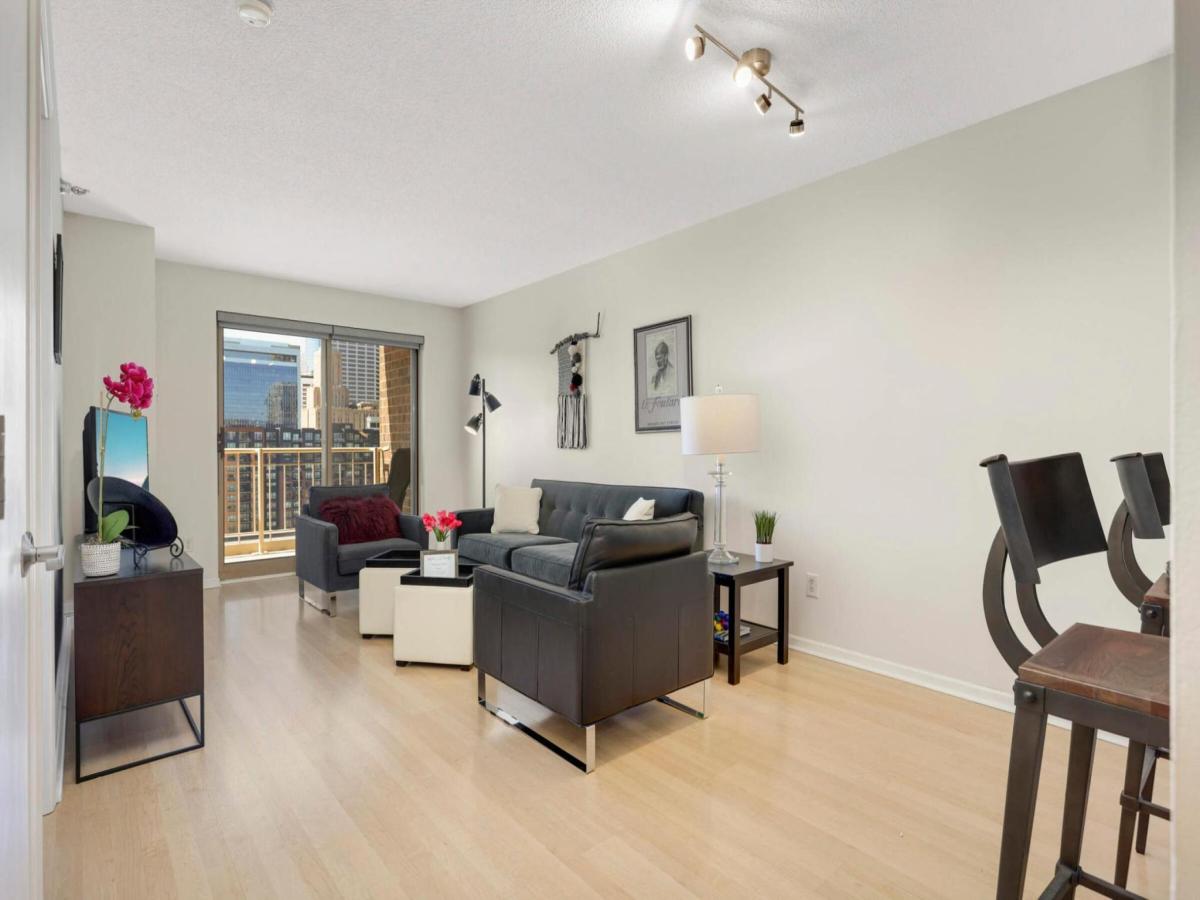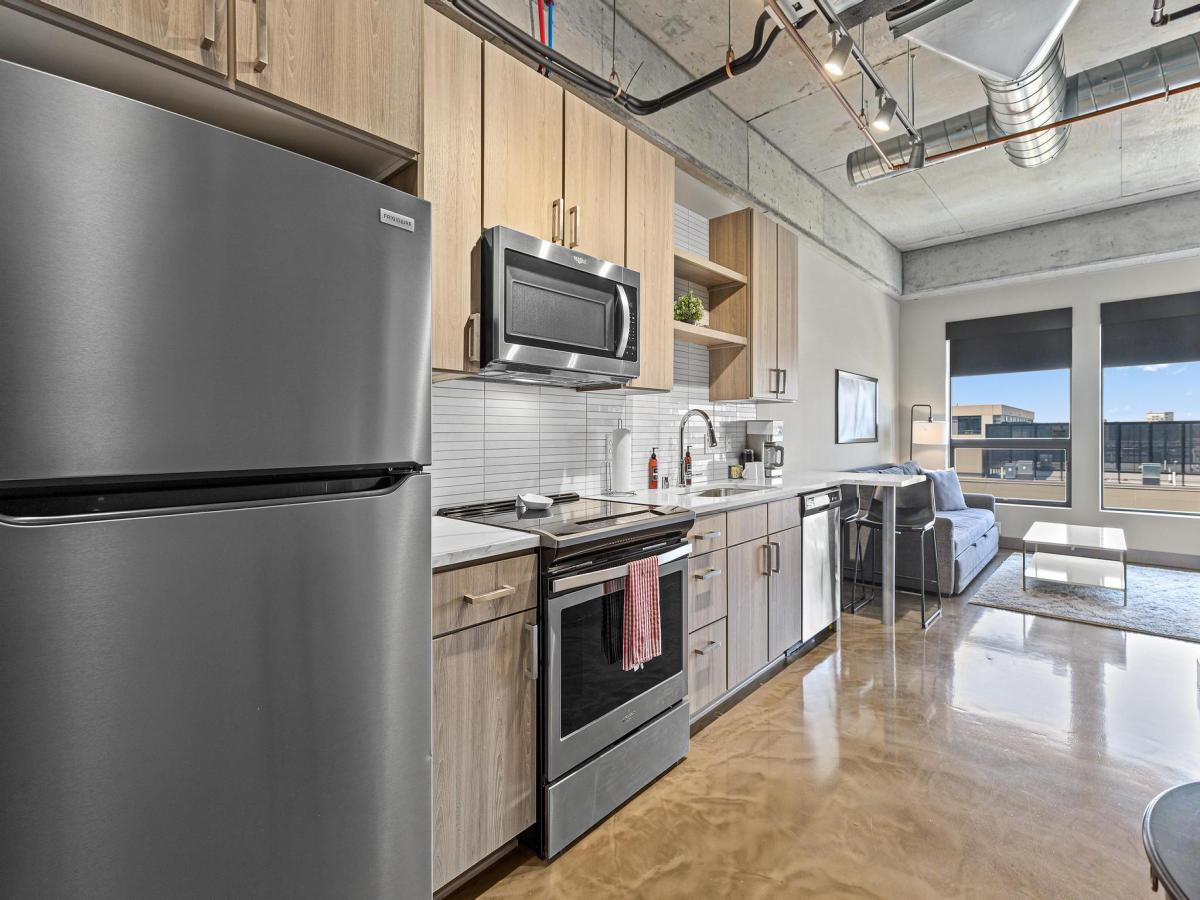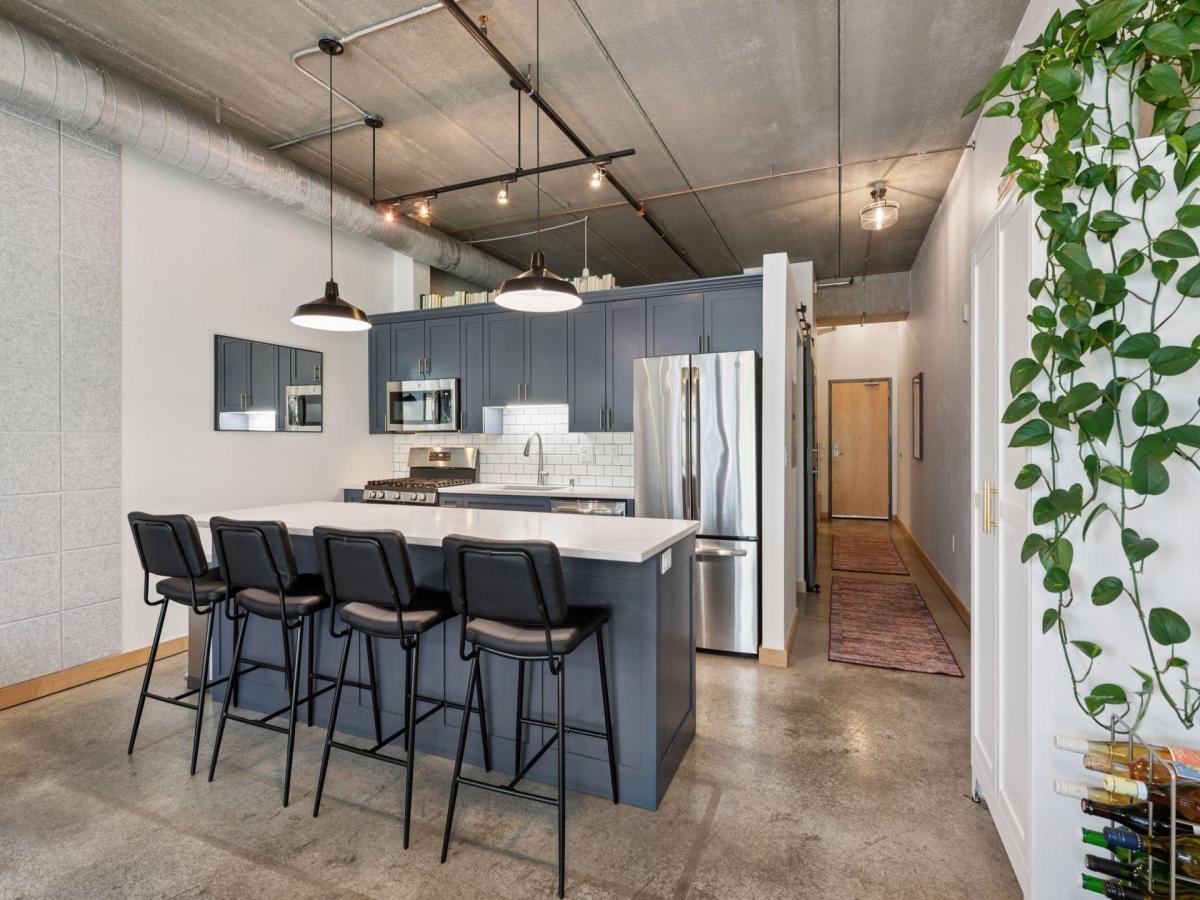$255,000
401 S 1st Street #1321
Minneapolis, MN, 55401
WELCOME TO YOUR NEW HOME, A SPECIAL GEM, located in RIVERWEST Condominiums, just a few steps from the Southern Shore of the Mississippi River, with spectacular expansive downtown views from the 13th floor. This sun-filled residence offers an open floor plan generous sized Kitchen with Stainless appliances, granite counters and neutral wood cabinets Informal counter dining is open between the Kitchen and Living Room.. Both rooms capture the wonderful city views. Private deck through Living Room sliding doors is an extra bonus to enjoy. Convenient in unit washer and dryer, located in one of two hallway closets next to the
Bathroom. Good size bedroom and walk-in closet with new carpeting. Updates include, coil in HVAC System $1200, and Living Room shades $547, both in 2019. Entire unit painted in 2022 $1650, Carpeting in bedroom and walk-in closet in 2025 $2097. WONDERFUL RIVERWEST AMENITIES: Outdoor pool and lounging area, workout room, sauna, whirlpool, party room with Kitchen, community room, car wash, secure package delivery room, 24/7 front desk staff. Maintenance staff for hire for small jobs. Indoor guest parking. You’re just steps to Restaurants, Grocery Stores, Theater, sporting events and more!
Bathroom. Good size bedroom and walk-in closet with new carpeting. Updates include, coil in HVAC System $1200, and Living Room shades $547, both in 2019. Entire unit painted in 2022 $1650, Carpeting in bedroom and walk-in closet in 2025 $2097. WONDERFUL RIVERWEST AMENITIES: Outdoor pool and lounging area, workout room, sauna, whirlpool, party room with Kitchen, community room, car wash, secure package delivery room, 24/7 front desk staff. Maintenance staff for hire for small jobs. Indoor guest parking. You’re just steps to Restaurants, Grocery Stores, Theater, sporting events and more!
Property Details
Price:
$255,000
MLS #:
NST6715447
Status:
Active
Beds:
1
Baths:
1
Address:
401 S 1st Street #1321
Type:
Condo
Subtype:
High Rise
Subdivision:
Cic 1487 Riverwest Condo
City:
Minneapolis
Listed Date:
May 5, 2025
State:
MN
Finished Sq Ft:
695
Total Sq Ft:
695
ZIP:
55401
Lot Size:
71,003 sqft / 1.63 acres (approx)
Year Built:
1989
Schools
School District:
Minneapolis
Interior
Appliances
Dishwasher, Disposal, Dryer, Microwave, Range, Refrigerator, Stainless Steel Appliances, Washer
Bathrooms
1 Full Bathroom
Cooling
Central Air
Heating
Forced Air
Exterior
Association Amenities
Guard – 24 Hour, Car Wash, Concrete Floors & Walls, Deck, Elevator(s), Fire Sprinkler System, In- Ground Sprinkler System, Lobby Entrance, Patio, Sauna, Security
Construction Materials
Brick/ Stone
Parking Features
Assigned, Attached Garage, Concrete, Garage Door Opener, Guest Parking, Insulated Garage, Parking Garage, Secured, Underground
Roof
Flat, Other, Tar/ Gravel
Financial
HOA Fee
$494
HOA Frequency
Monthly
HOA Includes
Air Conditioning, Maintenance Structure, Cable TV, Controlled Access, Heating, Lawn Care, Maintenance Grounds, Professional Mgmt, Trash, Security, Sewer, Shared Amenities, Snow Removal
HOA Name
FirstService Residential
Tax Year
2025
Taxes
$3,227
Map
Similar Listings Nearby
- 728 3rd N Street #703
Minneapolis, MN$300,000
0.97 miles away
- 521 S 7th Street #121
Minneapolis, MN$300,000
0.56 miles away
- 710 N 4th Street #W412
Minneapolis, MN$300,000
0.96 miles away

401 S 1st Street #1321
Minneapolis, MN
LIGHTBOX-IMAGES







