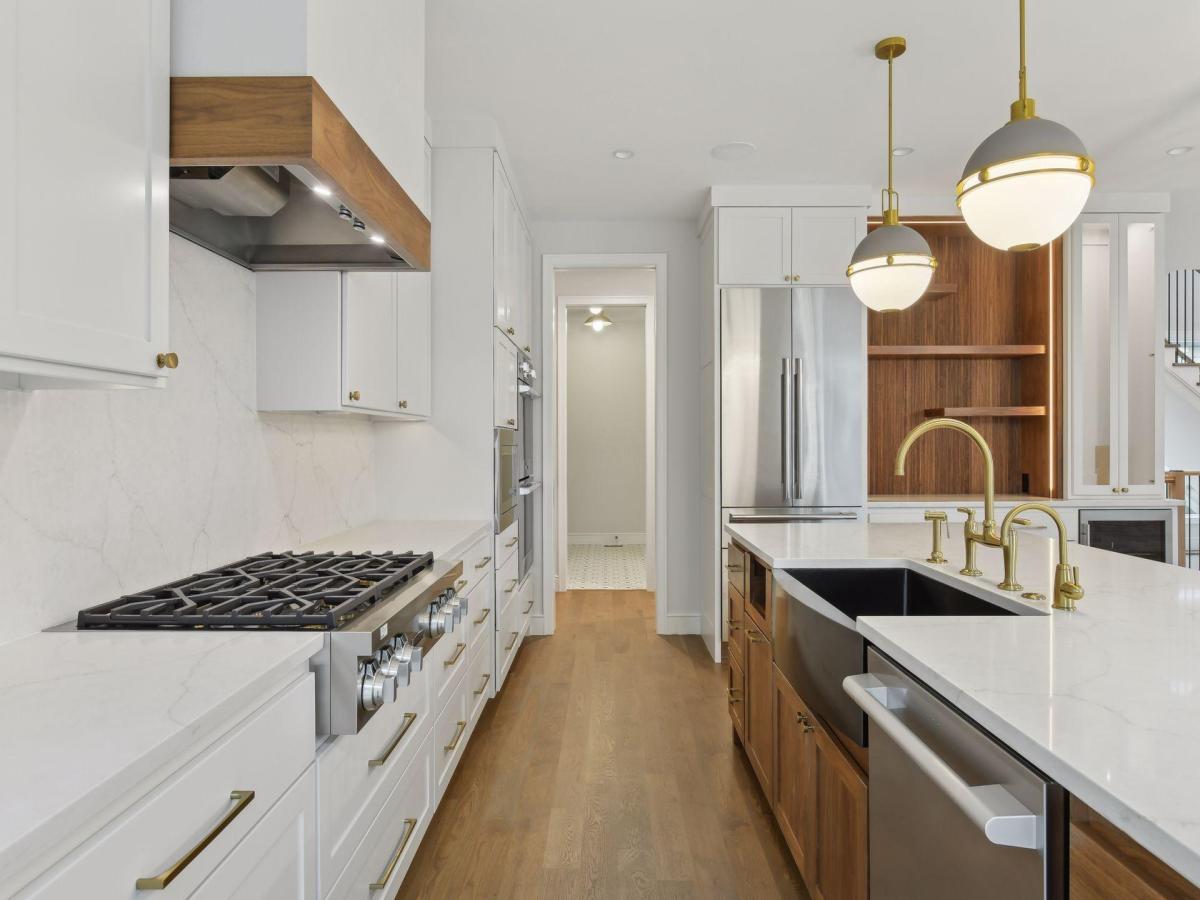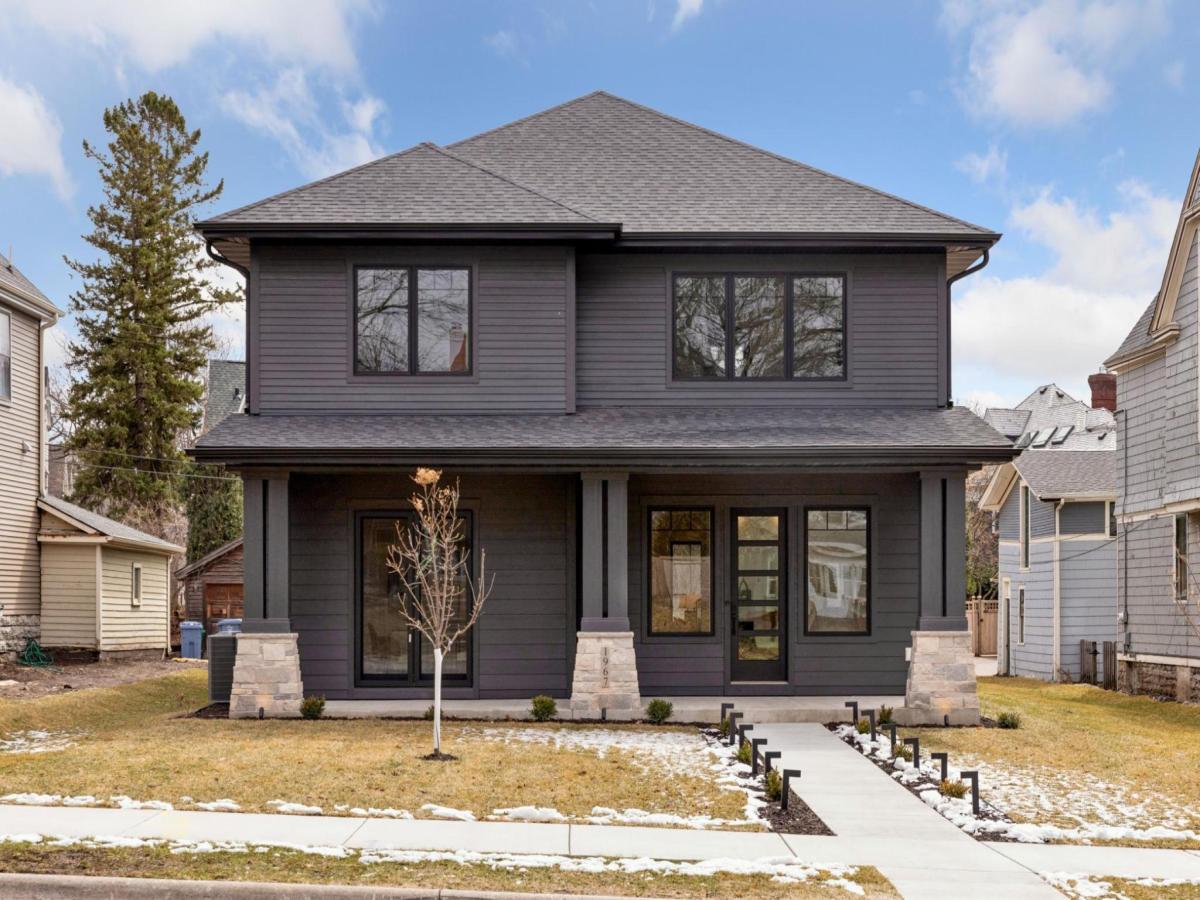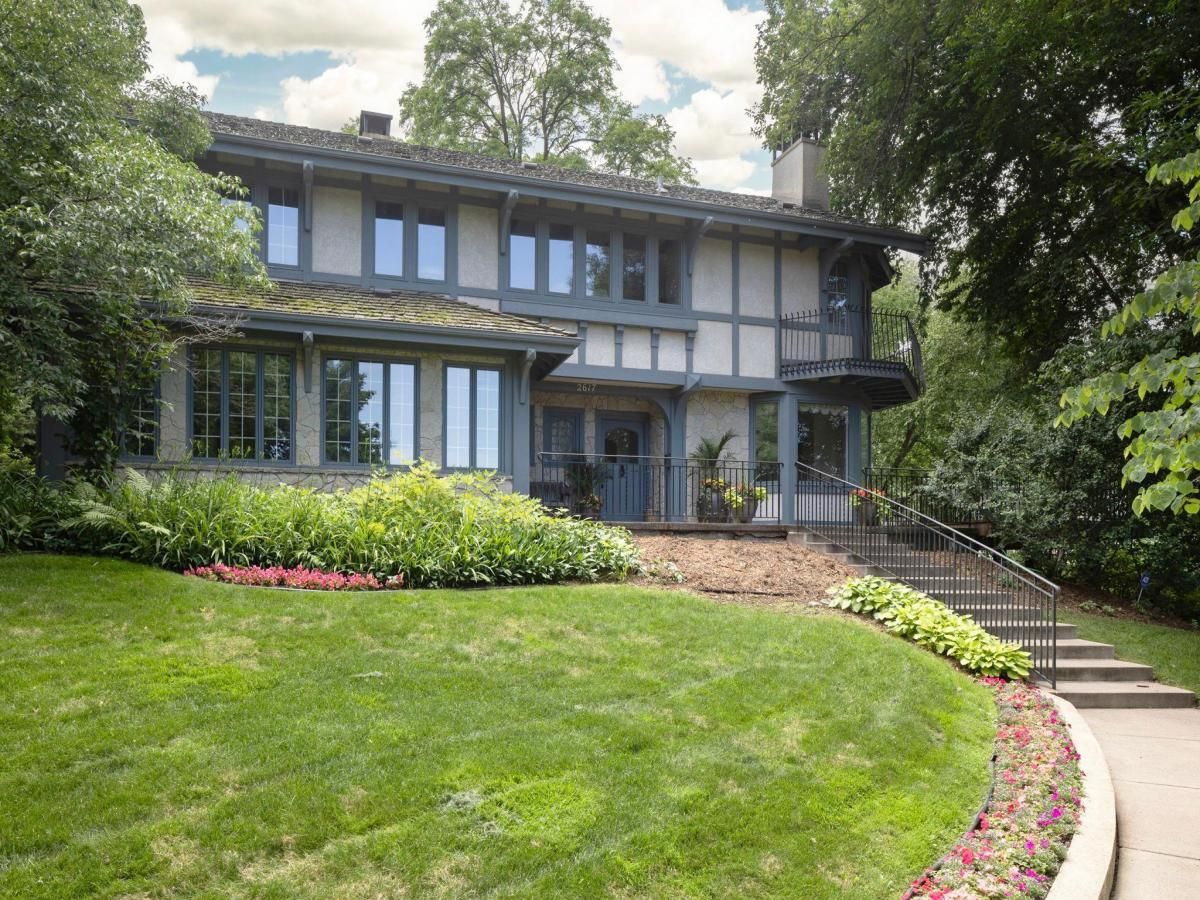$1,995,000
2820 W Lake Of The Isles Parkway
Minneapolis, MN, 55416
Nestled into a private corner of Minneapolis’ prestigious Lake of the Isles, at the end of a brick road, sits this stunning Peterson-Keller (PKA) designed, 2014-built home. A gracious 4,460 SF, the home offers Lakes area charm, with a modern, open main floor plan with kitchen, dining and family space all connected, and soaking up the southern exposure. Access the covered front porch and stone patio from 4 French doors. Enjoy the convenience of a 2-car attached garage, mudroom with bench, and powder bath. Entertain (or cook) in this open Kitchen, loaded with cabinets, marble island & countertops, and featuring a Thermador suite of appliances. Butler Pantry includes ice maker and beverage fridge. Main level den has pocket doors, making this a great family room, or office space. Upper level is loaded with 4 bedrooms, 3 marble baths, and laundry center. Primary suite with wall of windows to the Lake and Park areas has spacious walk-in closet, private bath, soaking tub, glass shower, and commode room. Hall full bath, plus 3 other bedrooms include a junior ensuite with ¾ bath. Lower level does not disappoint – offering a guest suite with ensuite ¾ bath; servery/wet bar with dishwasher and beverage fridge; amusement room with wood floors, gas fireplace, and blackout shades; craft/homework space tucked away to keep everything organized; and an exercise/bedroom/office space with an adjacent full bath. Heated floors in both lower level baths. Filled with lots of little touch systems, like lighting, security, and remote-control blinds, this home is extra special and move-in ready.
Property Details
Price:
$1,995,000
MLS #:
NST6678926
Status:
Active
Beds:
5
Baths:
6
Address:
2820 W Lake Of The Isles Parkway
Type:
Single Family
Subtype:
Single Family Residence
Subdivision:
Lake Calhoun Add
City:
Minneapolis
Listed Date:
Mar 21, 2025
State:
MN
Finished Sq Ft:
4,582
Total Sq Ft:
4,582
ZIP:
55416
Year Built:
2014
Schools
School District:
Minneapolis
Interior
Appliances
Air- To- Air Exchanger, Dishwasher, Disposal, Double Oven, Dryer, Exhaust Fan, Humidifier, Gas Water Heater, Water Filtration System, Microwave, Range, Refrigerator, Washer, Water Softener Owned, Wine Cooler
Bathrooms
3 Full Bathrooms, 2 Three Quarter Bathrooms, 1 Half Bathroom
Cooling
Central Air
Fireplaces Total
2
Heating
Forced Air, Radiant Floor
Exterior
Construction Materials
Shake Siding
Parking Features
Attached Garage, Concrete, Garage Door Opener
Roof
Age Over 8 Years, Asphalt
Financial
Tax Year
2025
Taxes
$29,425
Map
Similar Listings Nearby
- 1984 Kenwood Parkway
Minneapolis, MN$2,350,000
0.82 miles away
- 1967 Sheridan S Avenue
Minneapolis, MN$2,299,900
0.87 miles away
- 2617 Dean Parkway
Minneapolis, MN$1,999,000
0.19 miles away

2820 W Lake Of The Isles Parkway
Minneapolis, MN
LIGHTBOX-IMAGES







