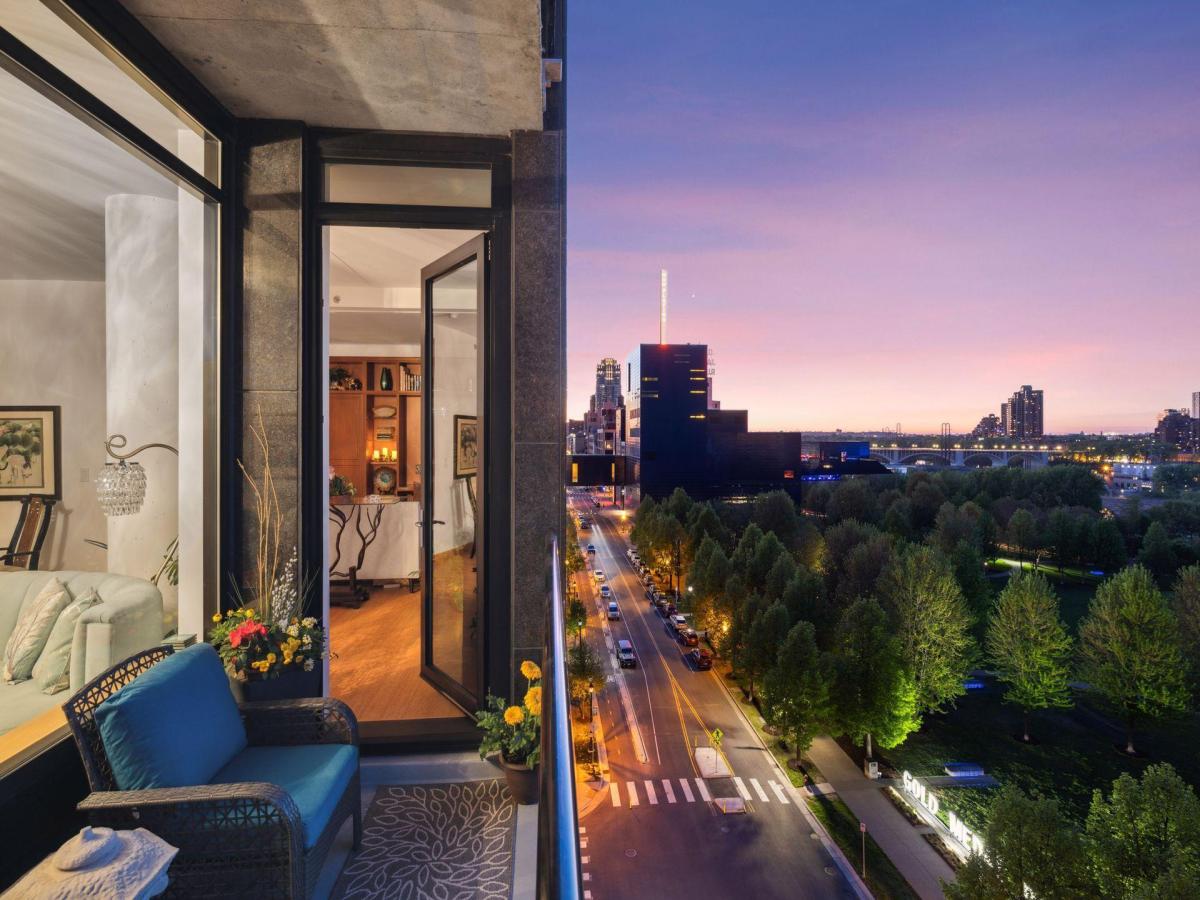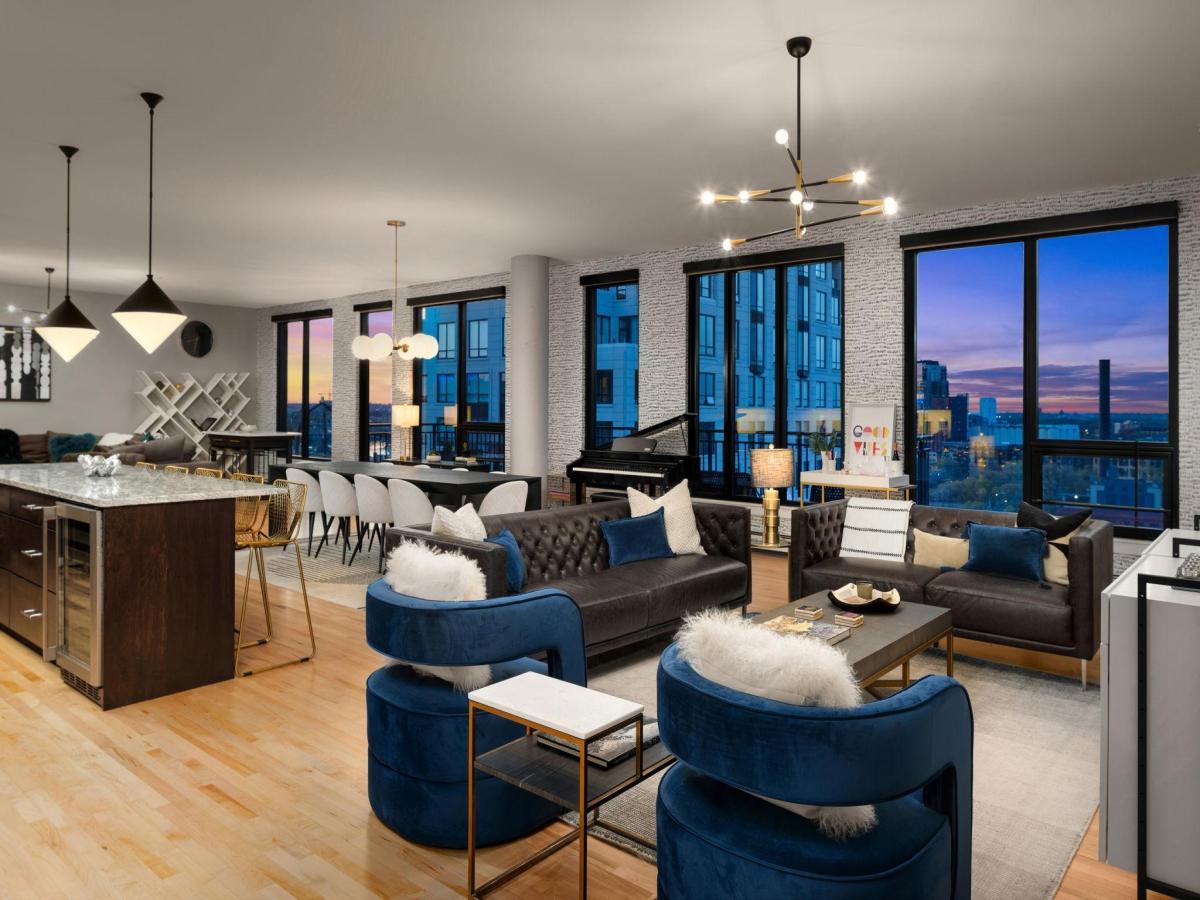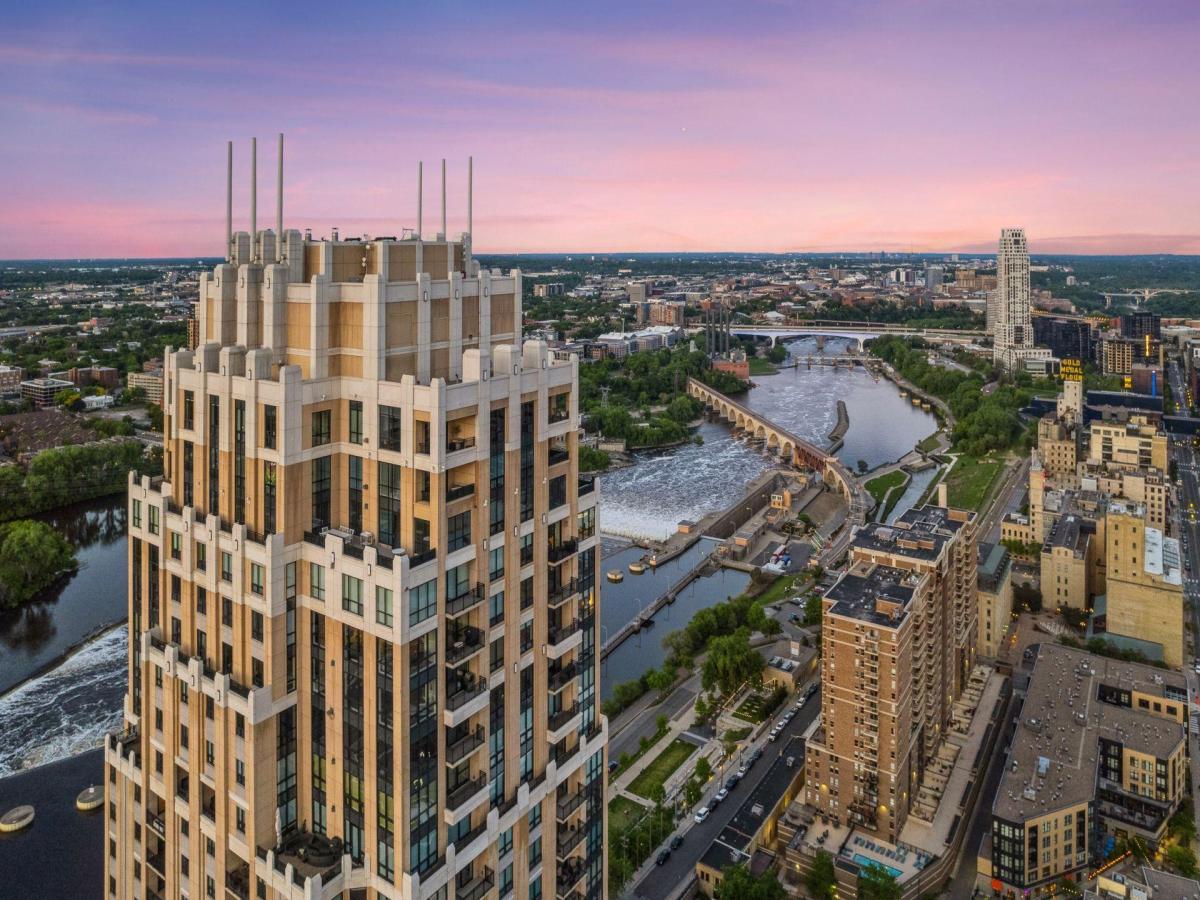$1,299,000
215 10th S Avenue #812
Minneapolis, MN, 55415
Parkside elegance with unrivaled views. Experience the pinnacle of city living in this exquisite, Riverfront-view residence where every season brings a new masterpiece. From vibrant autumn foliage to snow-dusted serenity, enjoy front-row views of Gold Medal Park, the Mississippi River, and the iconic Guthrie Theater — all framed by expansive windows spanning the entire residence.Take in the twinkling lights of the Stone Arch and iconic Minneapolis bridges at night. Revel in the magic of 4th of July and Aquatennial fireworks from your private balcony. And enjoy the farmer’s market, concerts and great restaurants in the Mill District. This thoughtfully designed home offers generous space for entertaining. The chef’s kitchen features updated Bosch and KitchenAid stainless steel appliances, two large convection ovens, custom drawer organizers, an oversized island with generous storage, a wine/beverage refrigerator, and a moveable bar — perfect for effortless living. The dining and living areas flow seamlessly to a large covered balcony with full park and river views, complete with a gas grill hookup. Retreat to the peaceful primary suite with the continued wall of windows, a spacious walk-in closet, and a serene en suite bath. The second bedroom — with sliding pocket doors and exquisite built-ins including a queen Murphy bed — offers versatility as a cozy den or office. A third private en suite bedroom includes a full wall of closets, and an additional flex room provides space for a second office, private home gym, or creative studio. New sustainable and luxurious bamboo flooring installed throughout, high-end designer lighting, custom bedroom blinds, a large laundry room with built-in storage, and a hallway closet offer function wrapped in elegance. A bright, limited-access 8th floor corridor welcomes you home — just steps from the elevator — adding a layer of convenience and privacy.
Residents enjoy a warm, welcoming community with curated art exhibitions, social groups, and top-tier amenities: a fitness center, outdoor grilling patio, pool and hot tub, community room all overlooking the US Bank stadium and cityscape, a lush community garden terrace, and more. Included are two prime heated garage parking spaces and a secure, climate-controlled storage room. Come home to beauty, community, and effortless luxury—every day.
Residents enjoy a warm, welcoming community with curated art exhibitions, social groups, and top-tier amenities: a fitness center, outdoor grilling patio, pool and hot tub, community room all overlooking the US Bank stadium and cityscape, a lush community garden terrace, and more. Included are two prime heated garage parking spaces and a secure, climate-controlled storage room. Come home to beauty, community, and effortless luxury—every day.
Property Details
Price:
$1,299,000
MLS #:
NST6717038
Status:
Active
Beds:
3
Baths:
3
Address:
215 10th S Avenue #812
Type:
Condo
Subtype:
High Rise
Subdivision:
Cic 1766 Bridgewater Lofts
City:
Minneapolis
Listed Date:
May 14, 2025
State:
MN
Finished Sq Ft:
2,350
Total Sq Ft:
2,350
ZIP:
55415
Year Built:
2006
Schools
School District:
Minneapolis
Interior
Appliances
Cooktop, Double Oven, Dryer, Microwave, Refrigerator, Washer
Bathrooms
1 Full Bathroom, 1 Three Quarter Bathroom, 1 Half Bathroom
Cooling
Central Air
Heating
Baseboard, Forced Air
Exterior
Association Amenities
Common Garden, Concrete Floors & Walls, Deck, Elevator(s), Fire Sprinkler System, Spa/ Hot Tub, Lobby Entrance, Other, Patio
Construction Materials
Brick/ Stone, Metal Siding
Parking Features
Assigned, Attached Garage, Heated Garage, Parking Garage
Financial
HOA Fee
$1,398
HOA Frequency
Monthly
HOA Includes
Air Conditioning, Maintenance Structure, Cable TV, Hazard Insurance, Heating, Internet, Lawn Care, Maintenance Grounds, Parking, Professional Mgmt, Recreation Facility, Trash, Sewer, Shared Amenities, Snow Removal
HOA Name
First Service Residential
Tax Year
2025
Taxes
$15,408
Map
Similar Listings Nearby
- 1240 S 2nd Street #1226
Minneapolis, MN$1,295,000
0.20 miles away
- 100 3rd S Avenue #3301
Minneapolis, MN$1,250,000
0.59 miles away

215 10th S Avenue #812
Minneapolis, MN
LIGHTBOX-IMAGES






