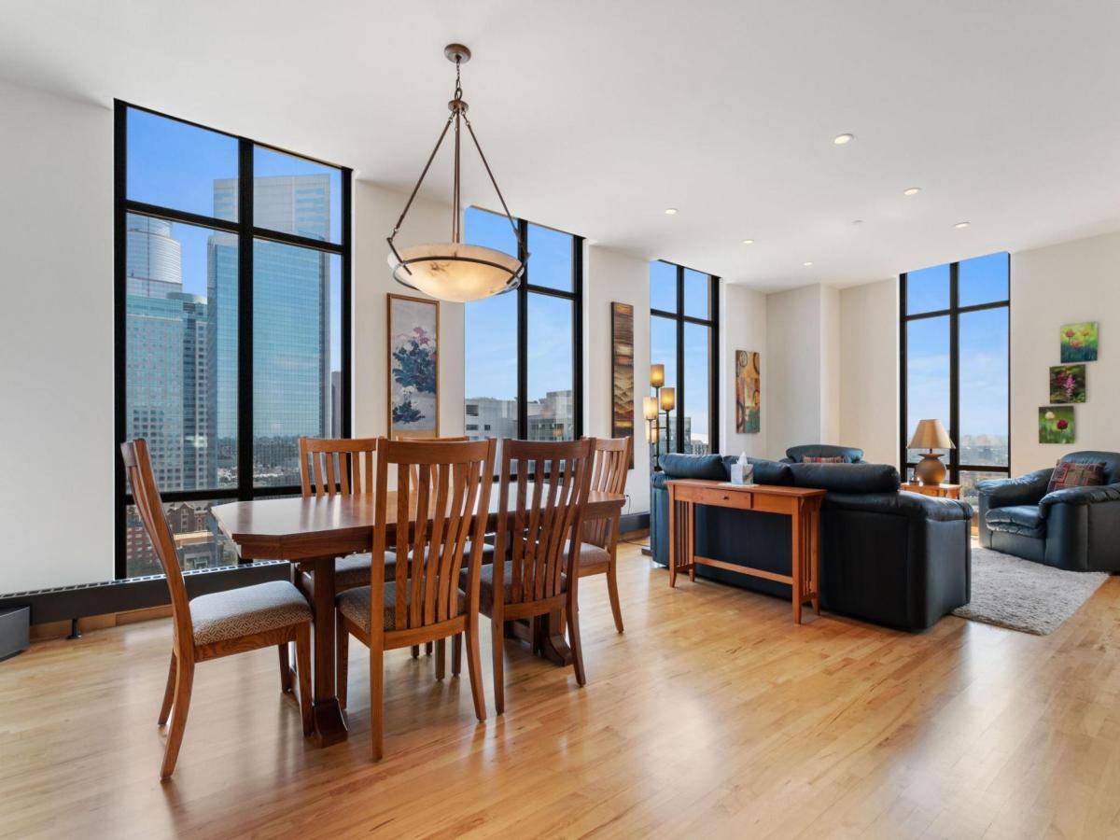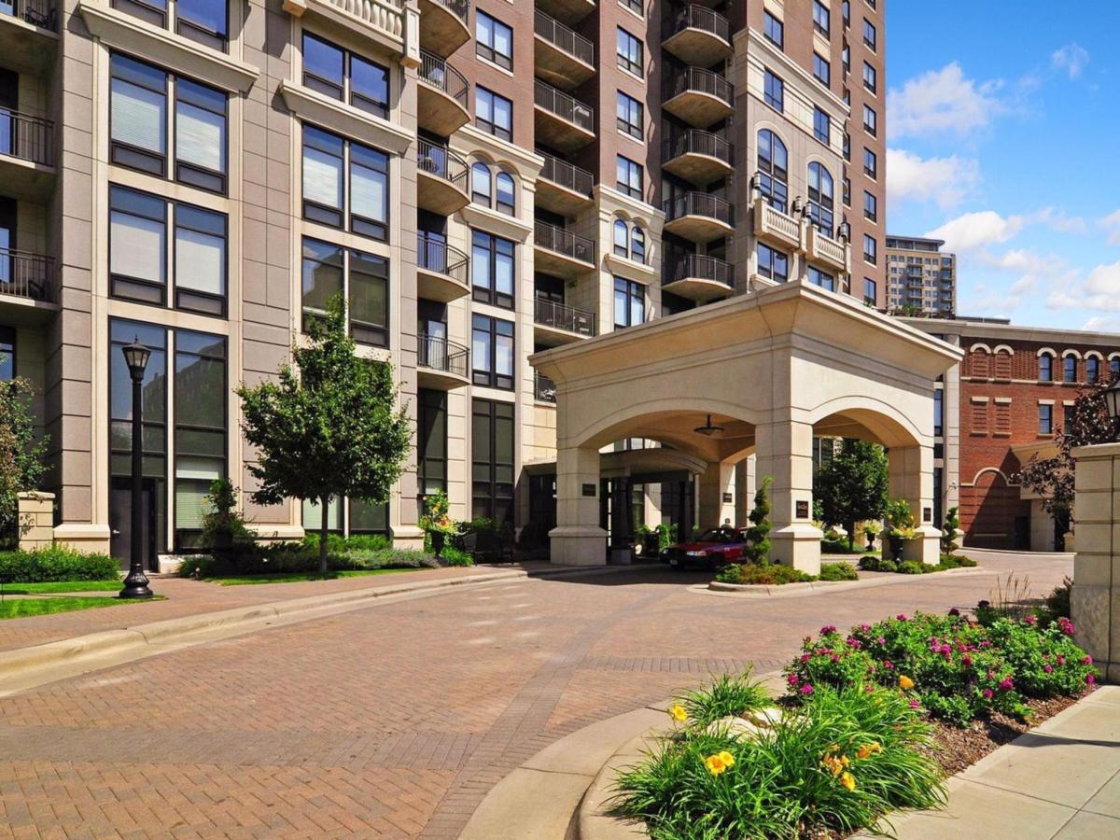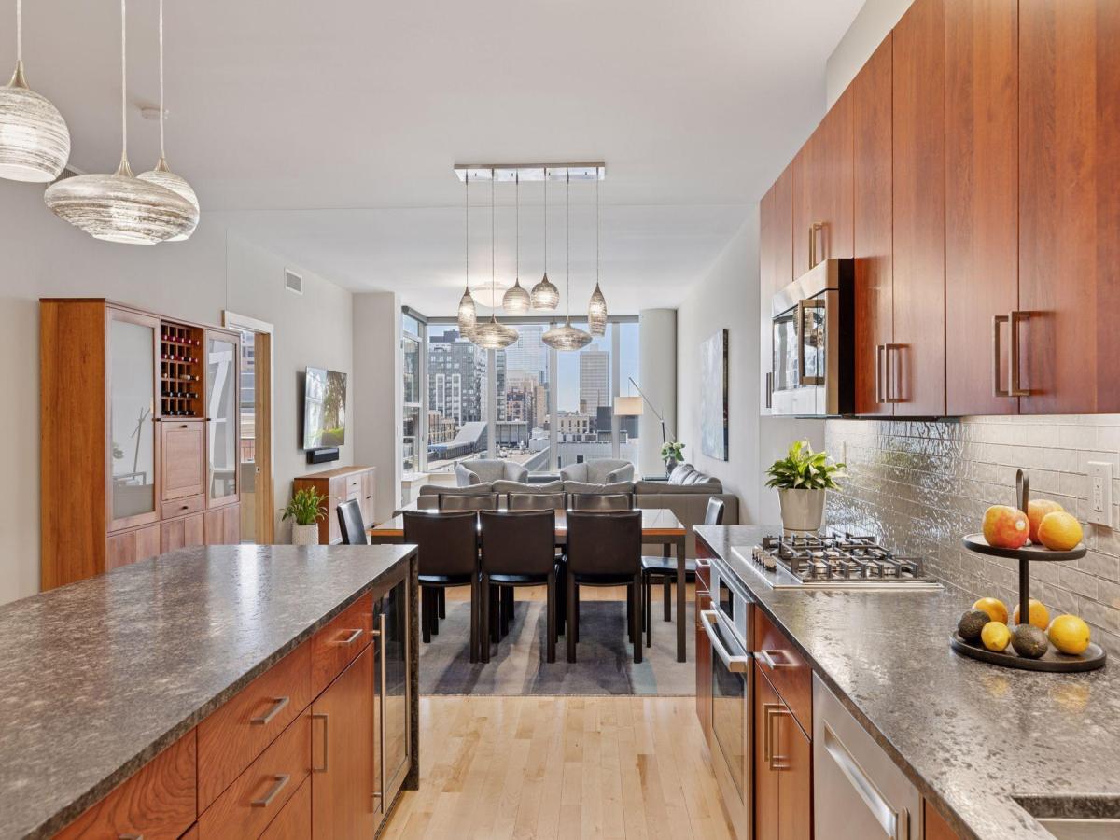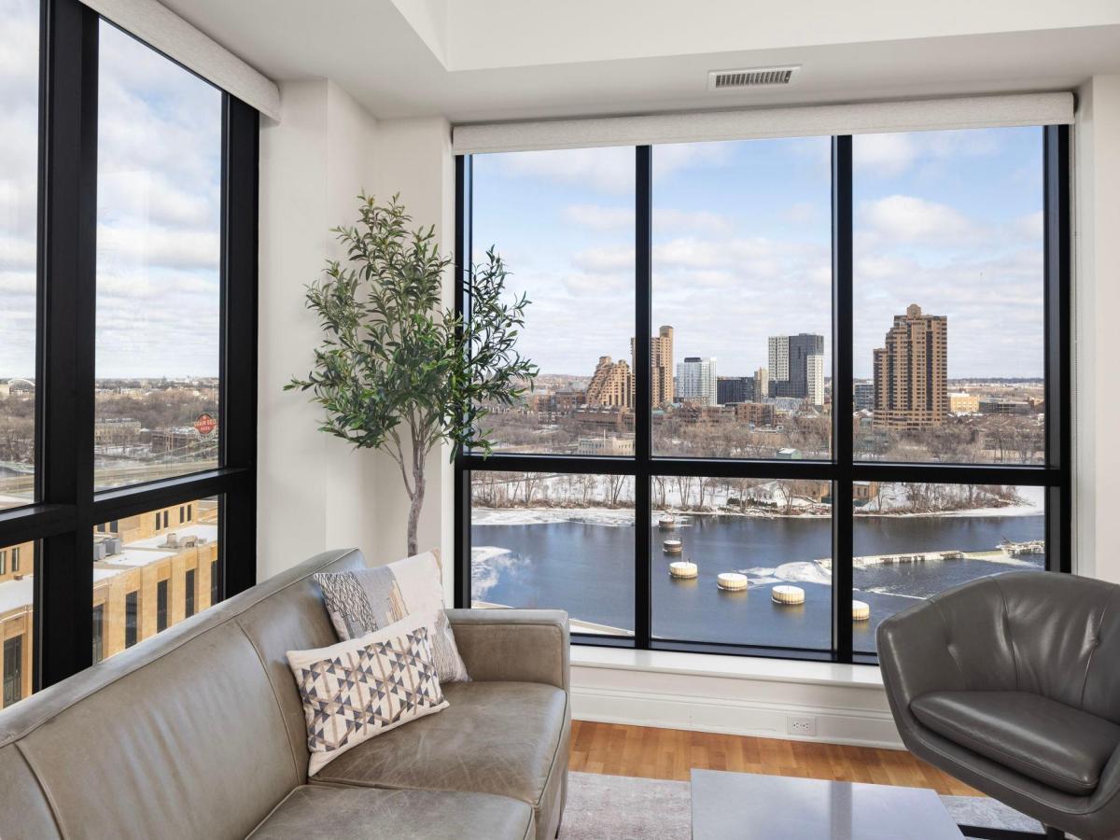$625,000
201 S 11th Street #1930
Minneapolis, MN, 55403
Experience luxury living on the 19th floor of The IVY Residences. This open concept, two bedroom + den floor plan features a modern gourmet kitchen with high-end Wolf, Sub-Zero and Fisher-Paykel appliances, high efficiency laundry pair, hardwood maple floors, and a spacious ensuite primary bedroom with large soaking tub and separate shower. The floor to ceiling windows allow for fantastic panoramic views of downtown and incredible natural light. Your private balcony includes a Weber natural gas grill. HOA fee includes a convenient valet parking space plus water, sewer, trash, heat, gas, electricity, high-speed internet and cable TV, separate storage unit, separate bike storage locker, and an on-site HOA manager. The Ivy is a unique residence with on-site amenities including a lobby cocktail lounge, two restaurants, convenient skyway access, valet parking and a spa and fitness facility available for membership.
Property Details
Price:
$625,000
MLS #:
NST6694408
Status:
Active
Beds:
2
Baths:
2
Address:
201 S 11th Street #1930
Type:
Condo
Subtype:
High Rise
Subdivision:
Cic 1431 Ivy Resdidence
City:
Minneapolis
Listed Date:
Apr 1, 2025
State:
MN
Finished Sq Ft:
1,849
Total Sq Ft:
1,849
ZIP:
55403
Lot Size:
20,212 sqft / 0.46 acres (approx)
Year Built:
2007
Schools
School District:
Minneapolis
Interior
Appliances
Cooktop, Dishwasher, Dryer, Exhaust Fan, Microwave, Refrigerator, Stainless Steel Appliances, Wall Oven, Washer
Bathrooms
2 Full Bathrooms
Cooling
Central Air
Heating
Baseboard, Forced Air
Exterior
Association Amenities
Elevator(s), Lobby Entrance, Other
Construction Materials
Brick/ Stone
Parking Features
Underground
Financial
HOA Fee
$1,816
HOA Frequency
Monthly
HOA Includes
Air Conditioning, Maintenance Structure, Cable TV, Controlled Access, Electricity, Gas, Hazard Insurance, Heating, Internet, Lawn Care, Maintenance Grounds, Parking, Professional Mgmt, Trash, Security, Shared Amenities, Snow Removal, Valet Parking
HOA Name
First Service Residential
Tax Year
2025
Taxes
$9,242
Map
Similar Listings Nearby
- 500 E Grant Street #510
Minneapolis, MN$725,000
0.23 miles away
- 215 10th S Avenue #723
Minneapolis, MN$699,900
0.99 miles away
- 100 3rd S Avenue #1203
Minneapolis, MN$699,000
0.85 miles away

201 S 11th Street #1930
Minneapolis, MN
LIGHTBOX-IMAGES







