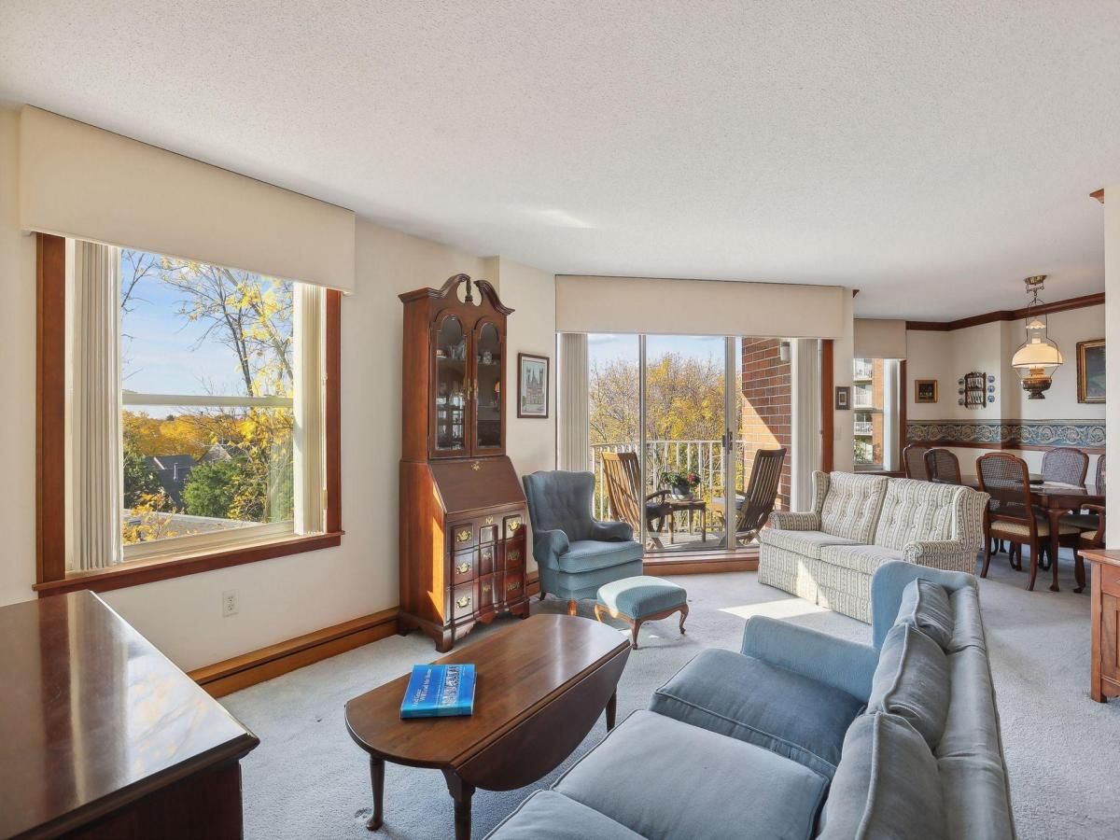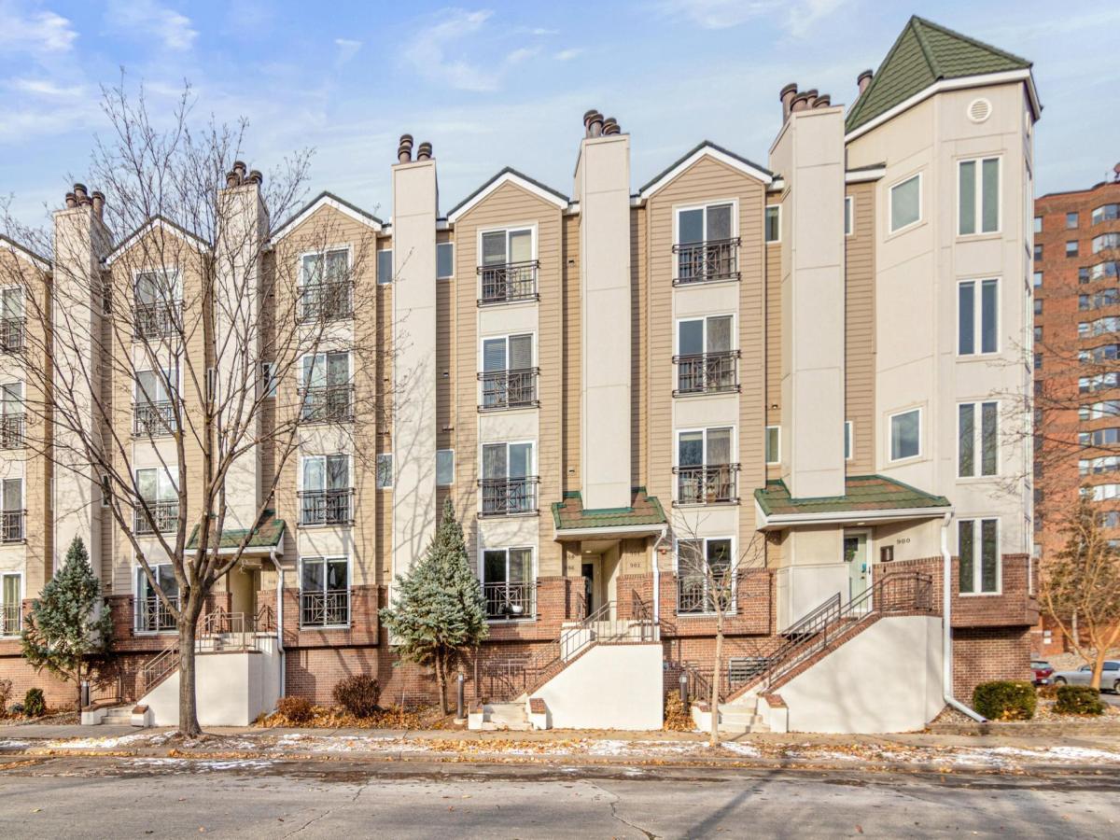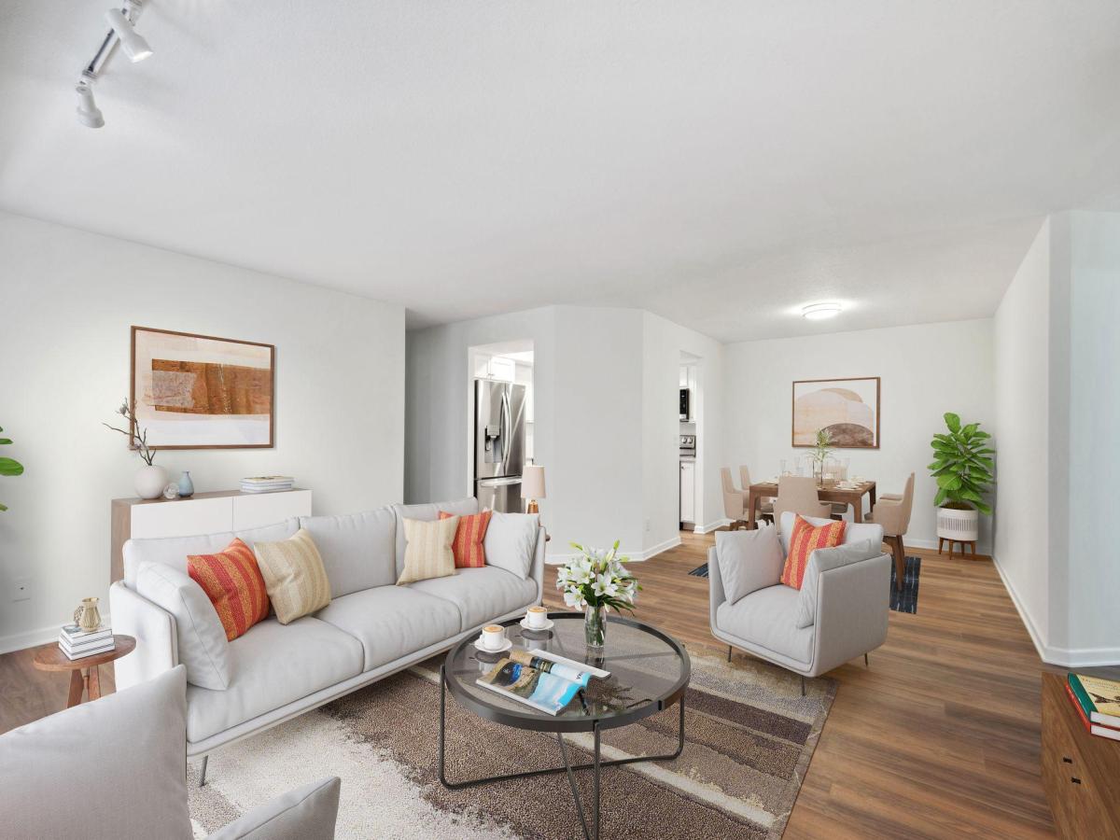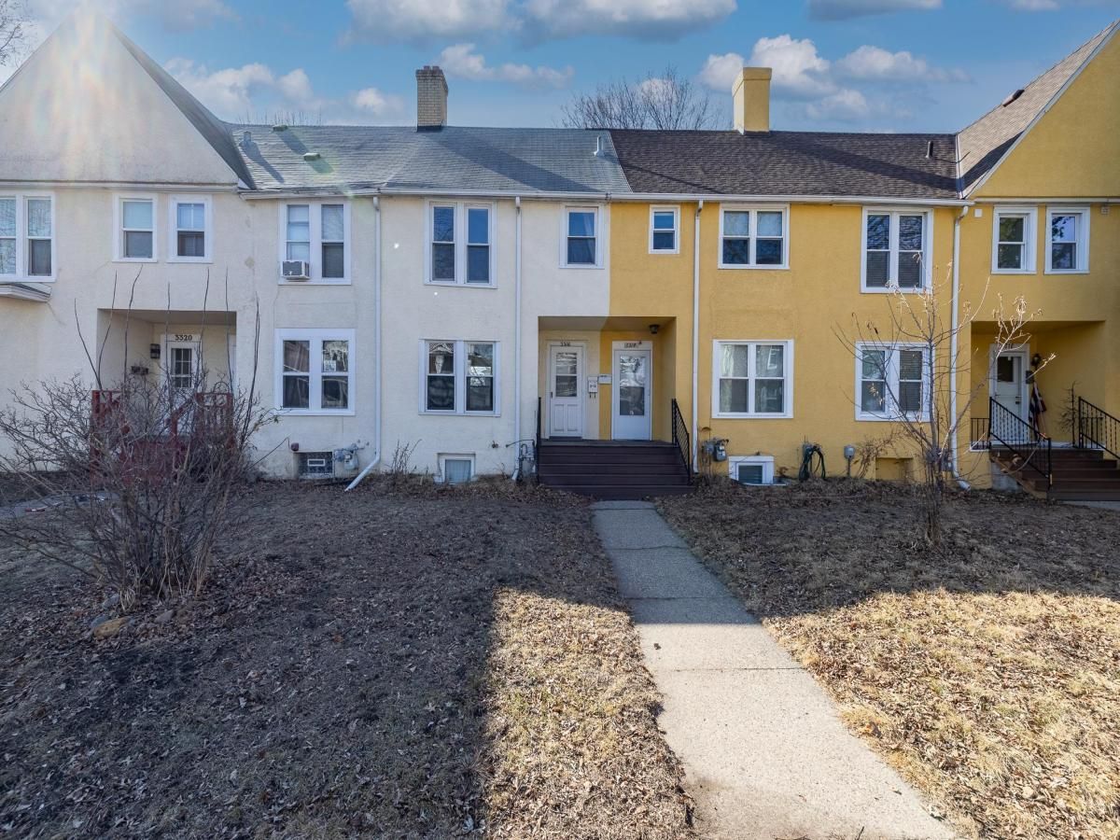$250,000
1425 W 28th Street #421
Minneapolis, MN, 55408
A 55+ community, centrally located and walking distance to all three lakes, Allina Health (next door), Uptown YMCA, Isles Buns, hardware, grocery stores, pharmacy, banks and the library. This unit is updated more than most- cherrywood doors, trim and baseboard heat covers. Sellers added a quaint breakfast nook in kitchen with a large pantry. Full size washer and dryer in guest bath. Primary bedroom has a private full bath and large walk in closet. Windows on two sides of room in primary. Unit includes one parking stall. Front desk is attended 24/7 and an onsite manager is available. Meal plan available M-F for an additional $6-$18.00, approximately. Numerous amenities include dining room, library, social room, two guest suites, game room and MORE. Guest parking available on site. This is a must see! Book your tour today!
Property Details
Price:
$250,000
MLS #:
NST6672028
Status:
Active
Beds:
2
Baths:
2
Address:
1425 W 28th Street #421
Type:
Condo
Subtype:
High Rise
Subdivision:
Condo 0576 Kenwood Isles A Condo
City:
Minneapolis
Listed Date:
Feb 17, 2025
State:
MN
Finished Sq Ft:
1,200
ZIP:
55408
Lot Size:
110,642 sqft / 2.00 acres (approx)
Year Built:
1986
Schools
School District:
Minneapolis
Interior
Appliances
Dishwasher, Dryer, Range, Refrigerator, Washer
Bathrooms
1 Full Bathroom, 1 Three Quarter Bathroom
Cooling
Dual
Heating
Baseboard
Exterior
Construction Materials
Brick/ Stone
Parking Features
Underground
Financial
HOA Fee
$1,031
HOA Frequency
Monthly
HOA Includes
Air Conditioning, Maintenance Structure, Hazard Insurance, Heating, Lawn Care, Maintenance Grounds, Professional Mgmt, Trash, Sewer, Shared Amenities, Snow Removal
HOA Name
Gassen
Tax Year
2024
Taxes
$3,490
Map
Similar Listings Nearby
- 910 Lincoln Avenue #B4
Minneapolis, MN$299,910
0.99 miles away
- 2885 Knox S Avenue #305
Minneapolis, MN$290,000
0.29 miles away
- 3316 Humboldt S Avenue
Minneapolis, MN$284,900
0.63 miles away

1425 W 28th Street #421
Minneapolis, MN
LIGHTBOX-IMAGES







