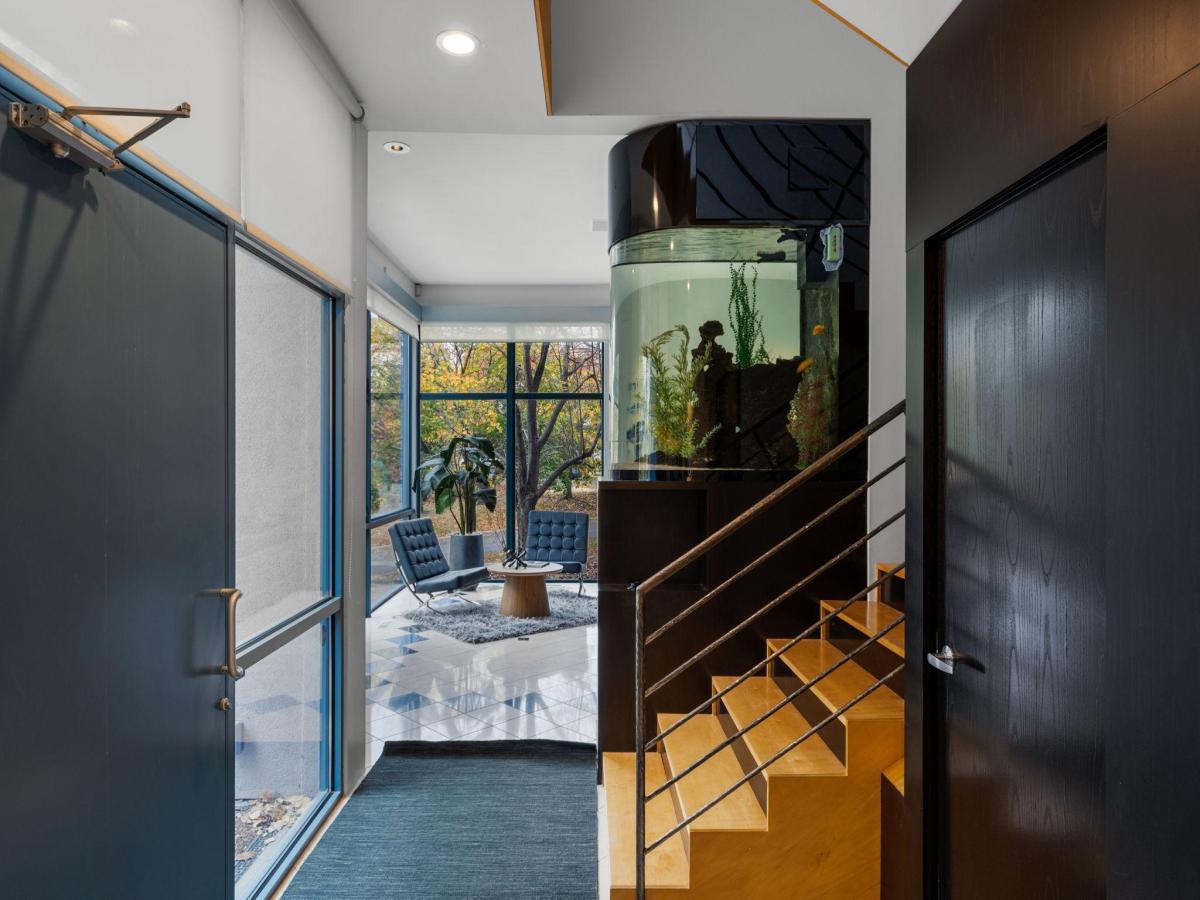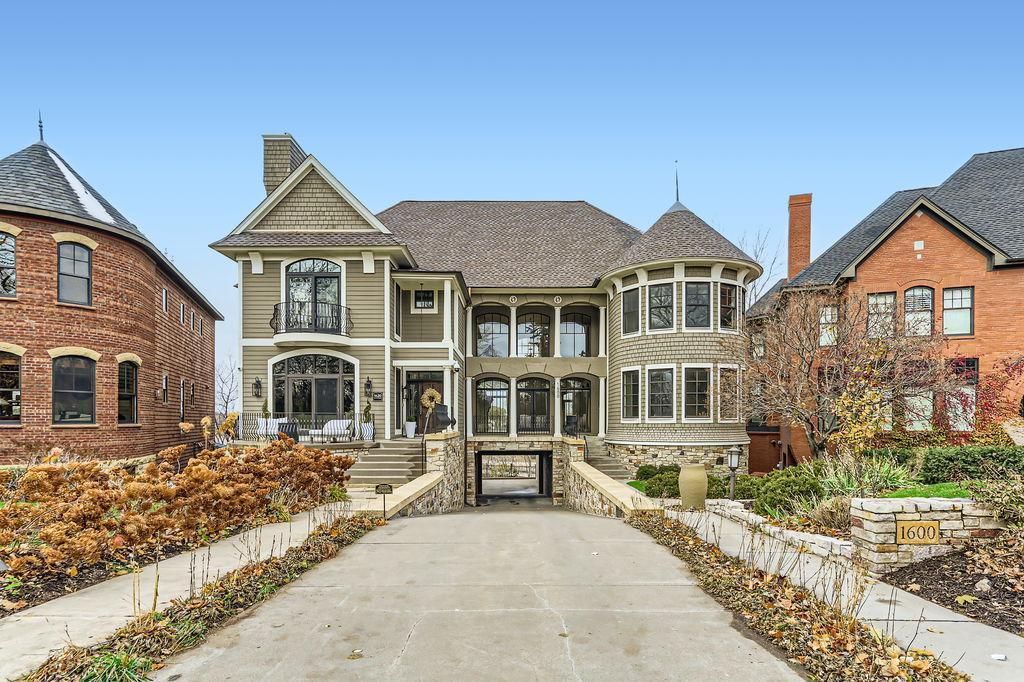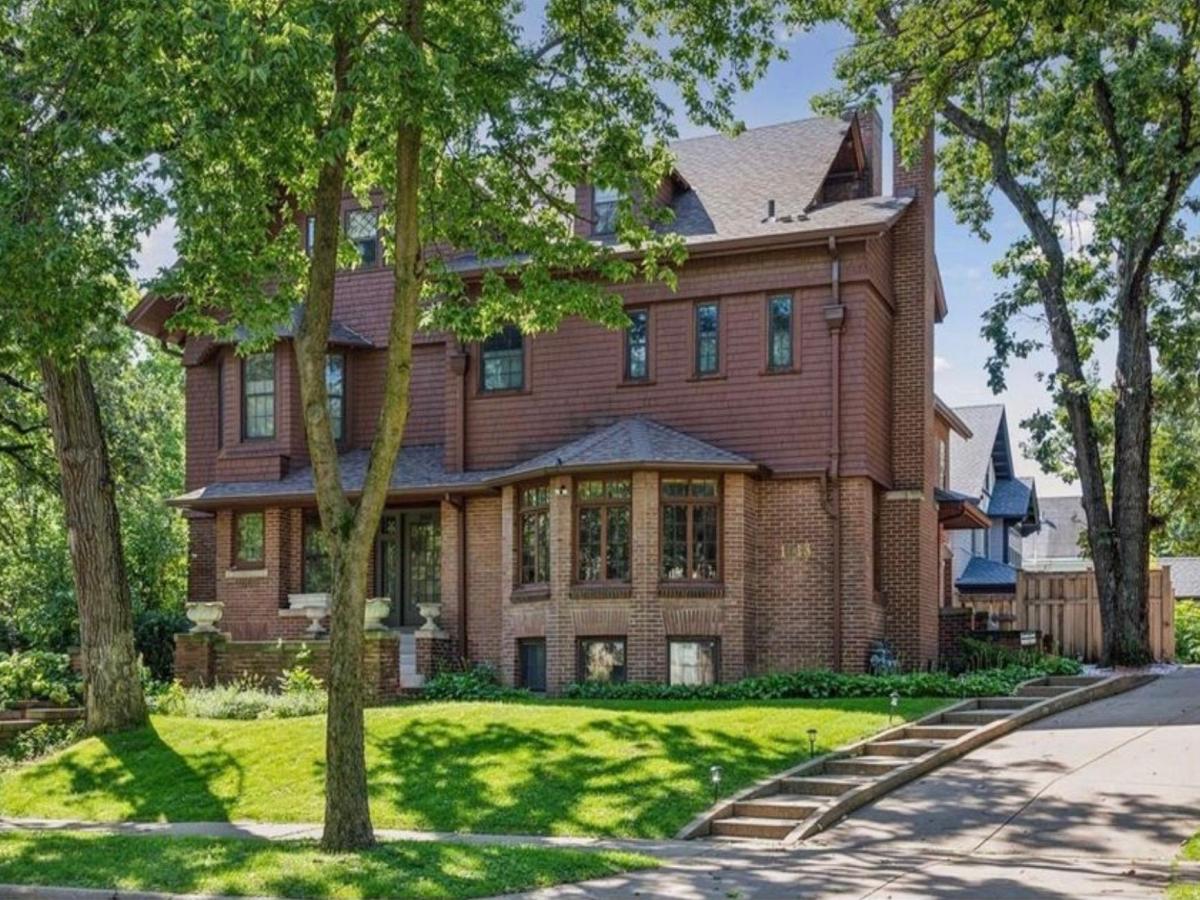$1,150,000
1128 Kenwood Parkway
Minneapolis, MN, 55403
Discover unparalleled modern living in this extraordinary architectural townhome, designed by acclaimed California architect Mark Mack. Spanning four stories, this 4-bedroom, 5 bathroom residence is a showcase of innovative design, featuring soaring barrel-vaulted ceilings, expansive walls of glass, and breathtaking panoramic views of the downtown skyline. Every element of this home exudes sophistication, from the custom maple hardwood floors and sleek ceramic tiles to the radiant in-floor heating that ensures comfort throughout. Floor-to-ceiling windows bathe the home in natural light, while a custom fish tank serves as a striking centerpiece.
Nestled in the highly sought-after Kenwood neighborhood, you’ll enjoy proximity to trendy shops, dining, and parks, all within walking distance. A private oversized 2.5-car garage adds both convenience and generous storage space. This architectural gem offers the perfect blend of luxury, style, and urban convenience, designed to impress and inspire.
Nestled in the highly sought-after Kenwood neighborhood, you’ll enjoy proximity to trendy shops, dining, and parks, all within walking distance. A private oversized 2.5-car garage adds both convenience and generous storage space. This architectural gem offers the perfect blend of luxury, style, and urban convenience, designed to impress and inspire.
Property Details
Price:
$1,150,000
MLS #:
NST6655525
Status:
Active
Beds:
4
Baths:
5
Address:
1128 Kenwood Parkway
Type:
Condo
Subtype:
Townhouse Side x Side
Subdivision:
Mount Curve View
City:
Minneapolis
Listed Date:
Jan 31, 2025
State:
MN
Finished Sq Ft:
5,242
Total Sq Ft:
5,242
ZIP:
55403
Year Built:
1993
Schools
School District:
Minneapolis
Interior
Appliances
Air- To- Air Exchanger, Central Vacuum, Cooktop, Dishwasher, Disposal, Dryer, Exhaust Fan, Humidifier, Microwave, Refrigerator, Trash Compactor, Wall Oven, Washer
Bathrooms
2 Full Bathrooms, 2 Three Quarter Bathrooms, 1 Half Bathroom
Cooling
Central Air
Fireplaces Total
2
Heating
Radiant Floor, Radiant
Exterior
Construction Materials
Stucco
Parking Features
Attached Garage, Concrete, Garage Door Opener, Tuckunder Garage
Roof
Age Over 8 Years, Other
Financial
HOA Fee
$2,800
HOA Frequency
Quarterly
HOA Includes
Hazard Insurance, Snow Removal
HOA Name
Meraki
Tax Year
2024
Taxes
$19,634
Map
Similar Listings Nearby
- 1600 Kenwood Parkway
Minneapolis, MN$1,200,000
0.07 miles away
- 2000 Irving S Avenue
Minneapolis, MN$1,050,000
0.47 miles away

1128 Kenwood Parkway
Minneapolis, MN
LIGHTBOX-IMAGES






