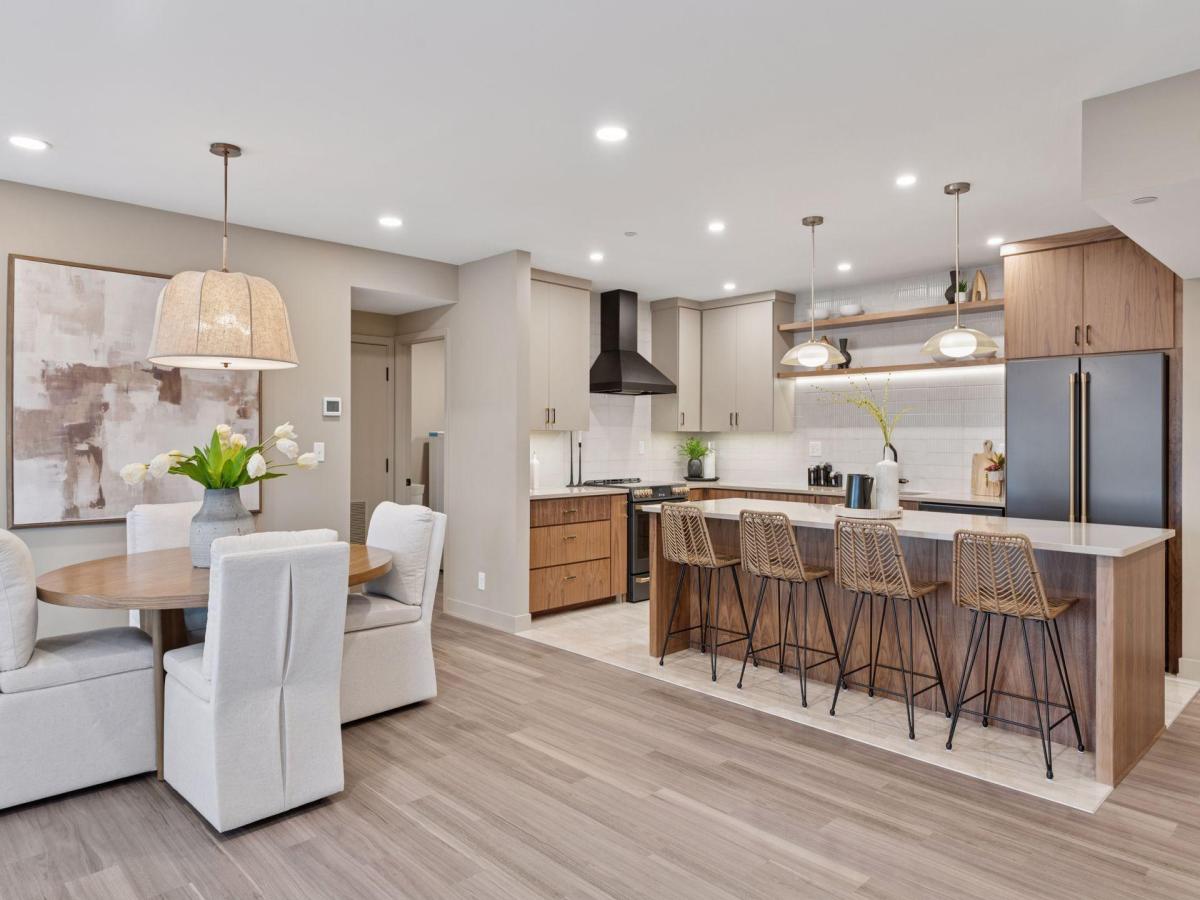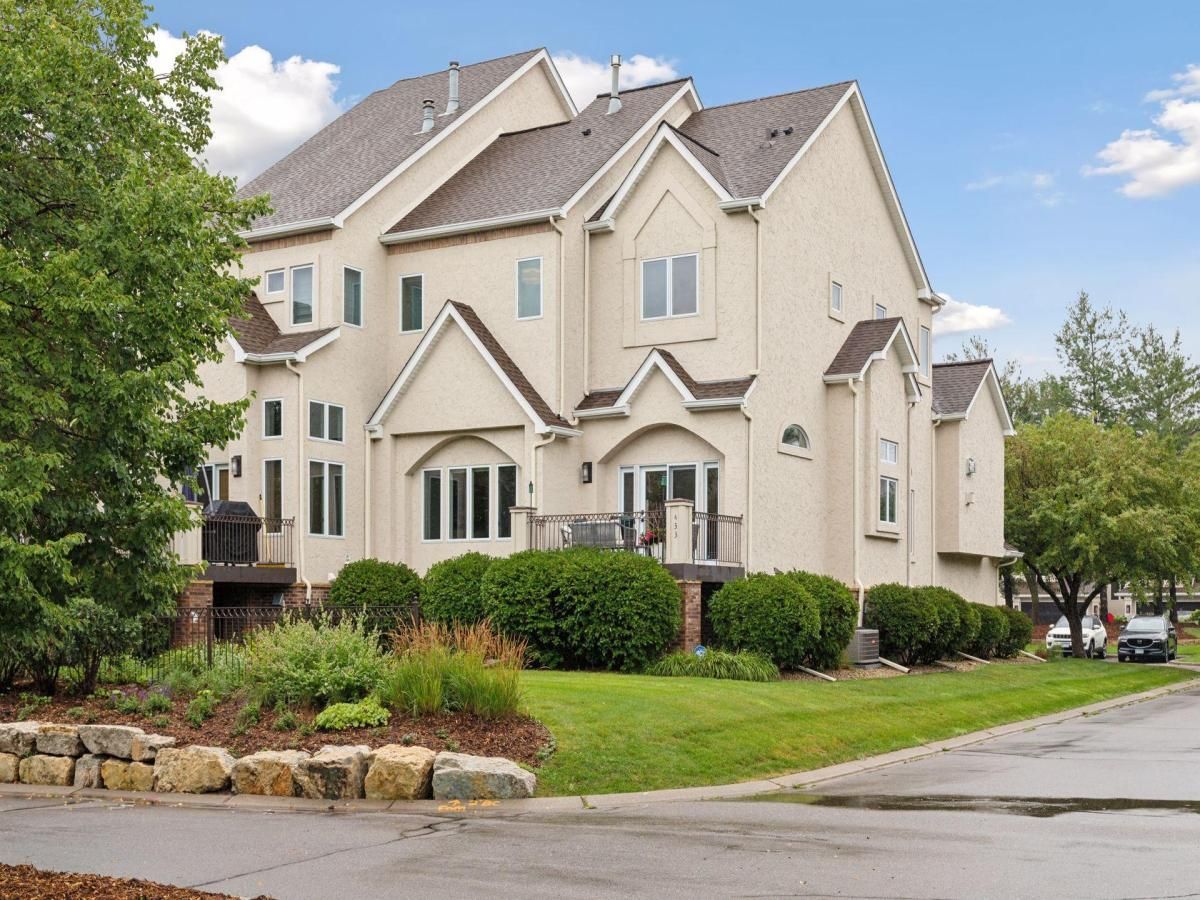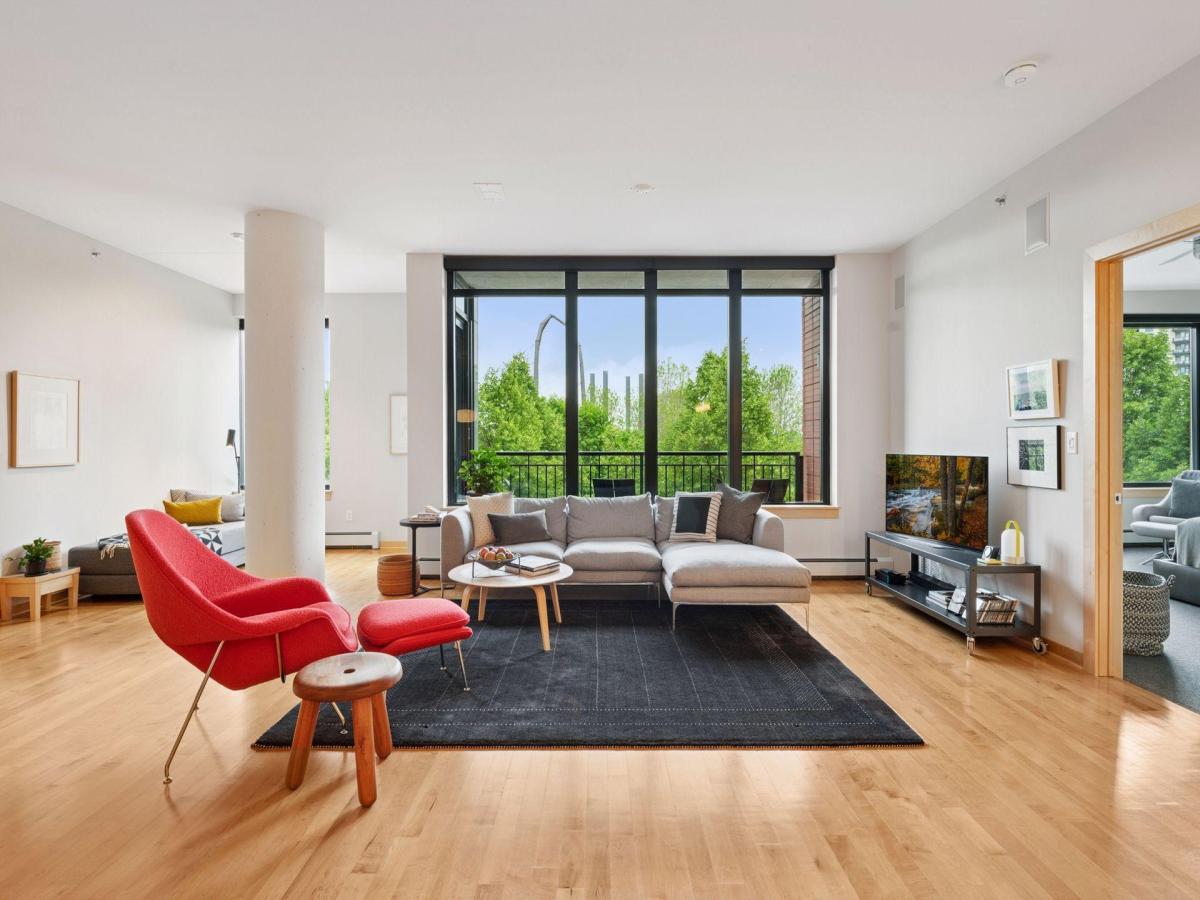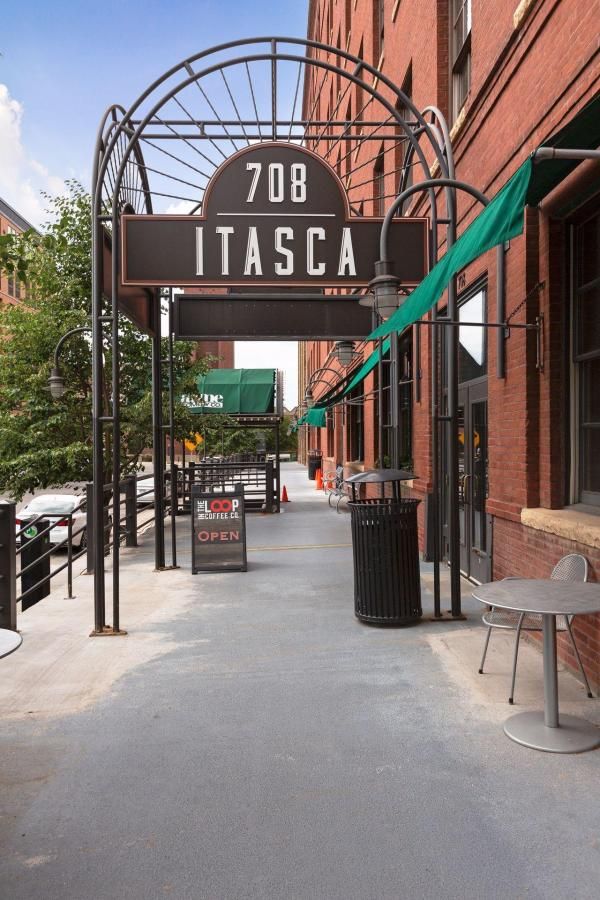$975,000
110 Bank SE Street #504
Minneapolis, MN, 55414
A truly rare opportunity at La Rive! Located on the 5th floor, perfectly situated above the trees, a unique blend of nature and river views with the city skyline as your backdrop. Every surface of this 1,766 sq. ft. unit has been thoughtfully renovated with a professional designer. Modern style finishes with warmer tones give this home a clean and calming feel. As you walk through the front door, the open concept layout allows you a brief glimpse of the skyline before you become completely captivated by the look and feel of the interior finishes. The main living area includes a custom kitchen with walnut cabinetry, stone counters, tile backsplash, and black stainless-steel appliances, informal dining space, expansive living room, and a den/seating area with a beverage bar. Just off the kitchen is a large walk-in pantry and spacious laundry room. With not one, not two, but THREE terraces, views can be enjoyed from every room. On the opposite side of the unit are two bedrooms, both of which have private terraces. The primary bedroom is equipped with a private bathroom and large walk-in closet. The second bedroom is perfect for guests or a home office set-up, the guest bath is equally impressive. Upon entering La Rive, you will immediately get a feel for why this building is so sought after, and why units like this rarely become available. Highly desired amenities, including 24-hour concierge, guest suite, pool/hot tub, sauna, steam room, fitness center, party room, community terrace with grilling station, library/conference room, and a heated garage with guest parking. Included with this unit are two convenient parking stalls, and two storage units. The unbeatable location is just a short walk to restaurants, shopping, parks, trails, and more. You will not want to miss your chance to see this amazing property.
Property Details
Price:
$975,000
MLS #:
NST6618820
Status:
Active
Beds:
2
Baths:
2
Address:
110 Bank SE Street #504
Type:
Condo
Subtype:
High Rise
Subdivision:
Condo 0545 La Rive A Condo
City:
Minneapolis
Listed Date:
Apr 11, 2025
State:
MN
Finished Sq Ft:
1,766
Total Sq Ft:
1,766
ZIP:
55414
Lot Size:
19,341 sqft / 0.44 acres (approx)
Year Built:
1986
Schools
School District:
Minneapolis
Interior
Appliances
Dishwasher, Dryer, Exhaust Fan, Microwave, Range, Refrigerator, Washer
Bathrooms
2 Three Quarter Bathrooms
Cooling
Central Air
Heating
Forced Air
Exterior
Association Amenities
Elevator(s), Spa/ Hot Tub, Lobby Entrance, Patio, Sauna, Security
Construction Materials
Brick/ Stone
Parking Features
Guest Parking, Heated Garage, Underground
Financial
HOA Fee
$1,628
HOA Frequency
Monthly
HOA Includes
Air Conditioning, Maintenance Structure, Cable TV, Hazard Insurance, Heating, Lawn Care, Maintenance Grounds, Professional Mgmt, Trash, Security, Sewer, Shared Amenities, Snow Removal
HOA Name
First Service Residential
Tax Year
2025
Taxes
$10,045
Map
Similar Listings Nearby
- 433 River Street
Minneapolis, MN$1,150,000
0.69 miles away
- 215 10th S Avenue #312
Minneapolis, MN$1,150,000
0.69 miles away
- 702 N 1st Street #321
Minneapolis, MN$1,025,000
0.88 miles away

110 Bank SE Street #504
Minneapolis, MN
LIGHTBOX-IMAGES







