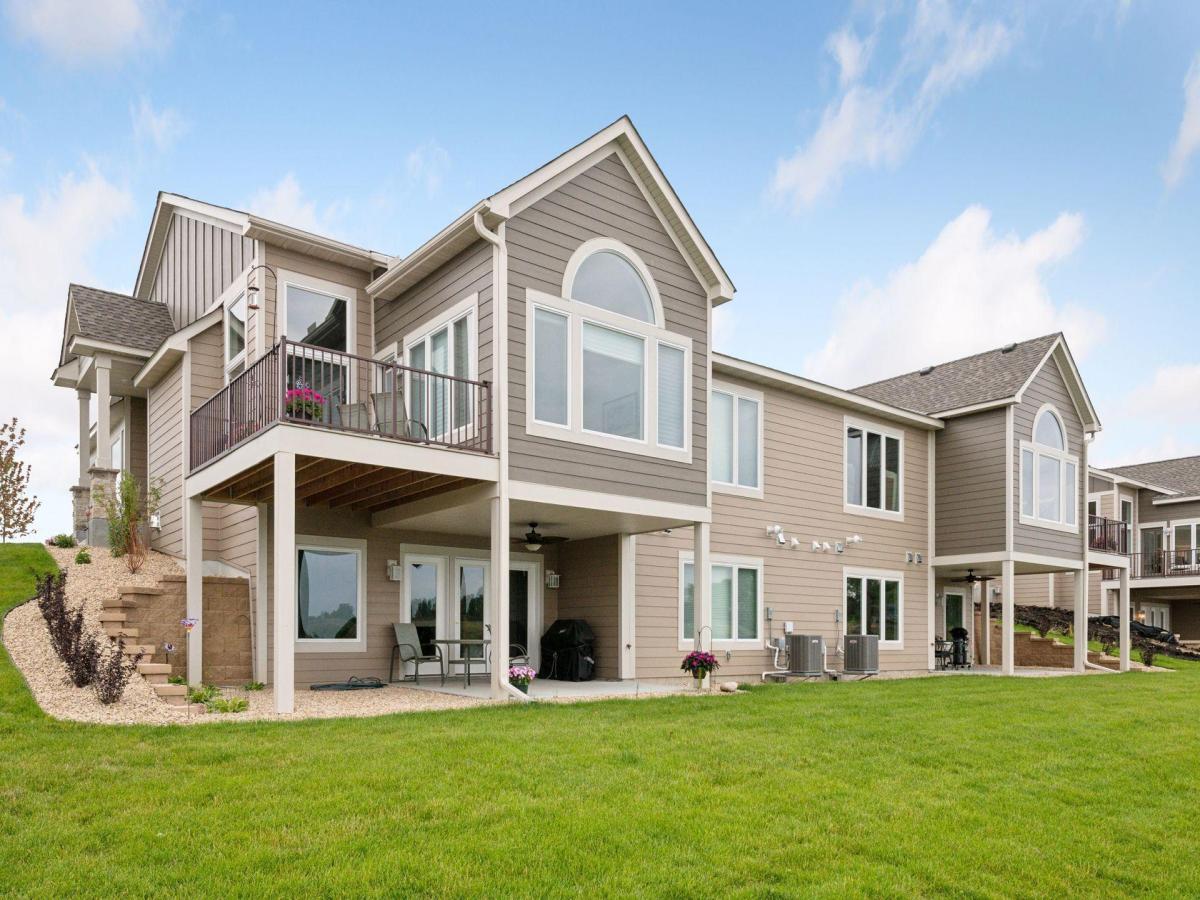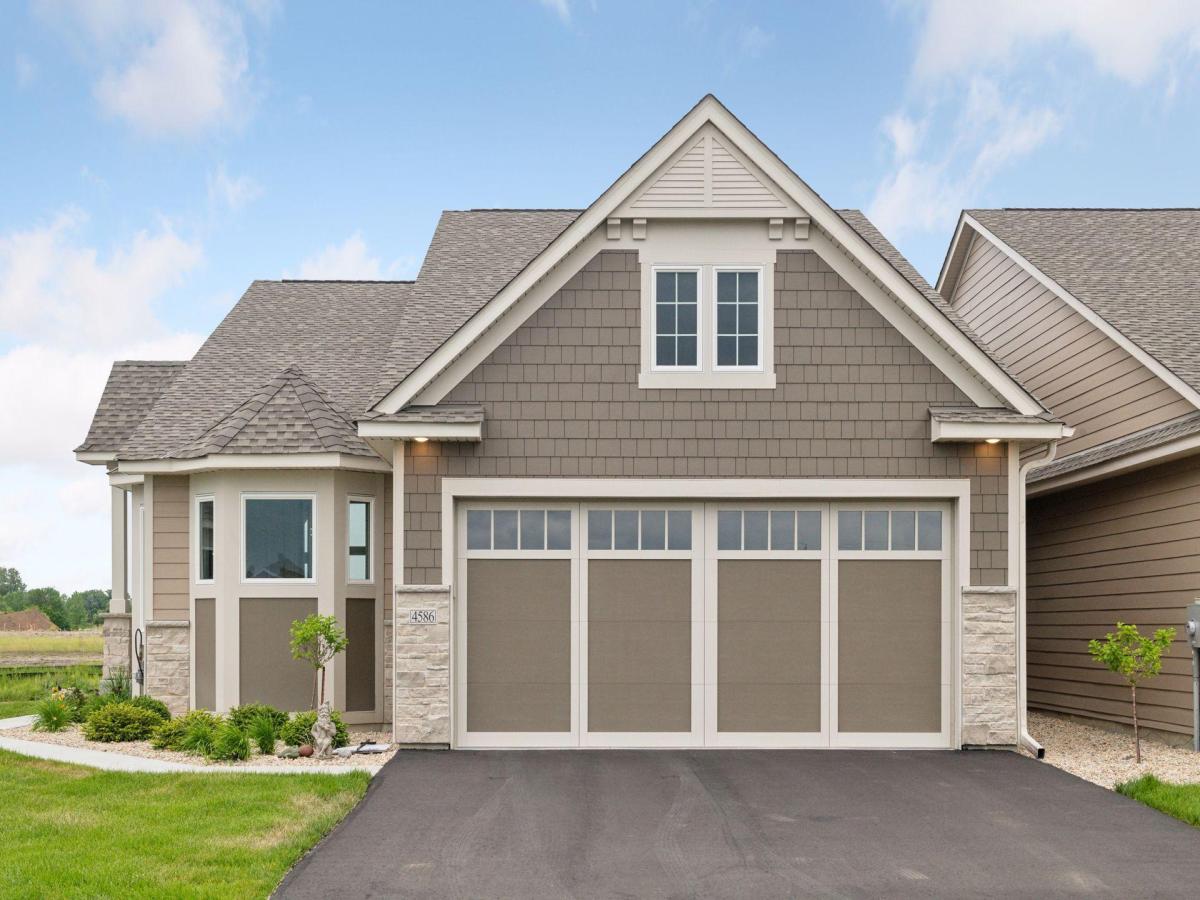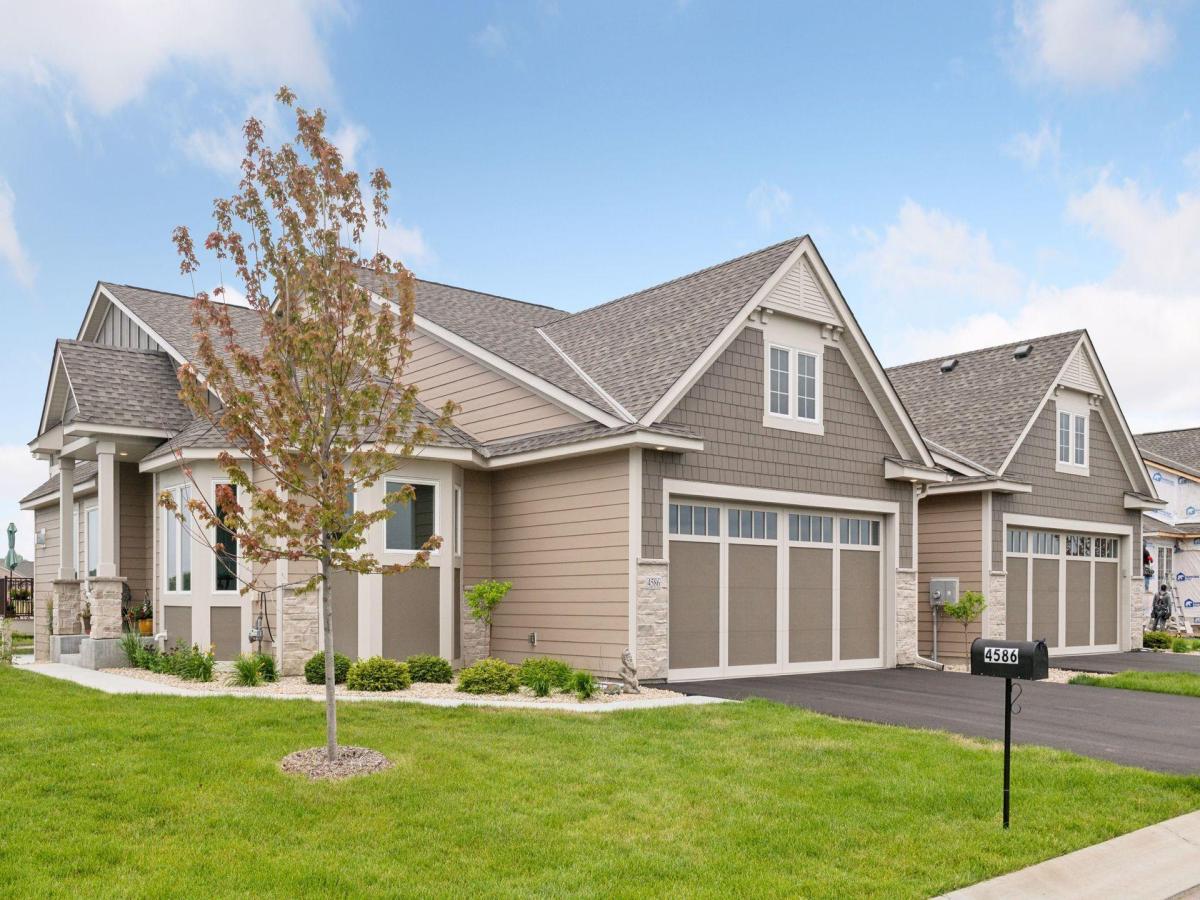$950,380
4592 Tovero Trail
Medina, MN, 55340
Main floor luxury living at its finest! Our stunning new bright open and airy plan with over 3,236 sq ft has a center island kitchen gathering area, prep sink and walk in pantry. Main floor features open kitchen/living/dining room plan with huge radius quartz island with prep sink. Walk-in pantry. Large main floor owner’s suite with roll in shower and slipper tub. 14 x12 four season porch, spacious main floor laundry with folding quartz countertop. Open kitchen plan that has an abundance of natural light. Second main floor bedroom/office features windows on 2 sides. Quartz countertops throughout. Master bedroom, bathroom, walk in closet, and laundry are all connected. Bright and open walkout lower-level features: 1,373 finished sq ft of additional luxury with a 3rd bedroom and bath, wet bar, real stone fireplace, huge display cabinet and entertainment center. Who says it’s time to downsize, “now your kids have kids”
Property Details
Price:
$950,380
MLS #:
NST6716734
Status:
Active
Beds:
3
Baths:
3
Address:
4592 Tovero Trail
Type:
Condo
Subtype:
Townhouse Side x Side
Subdivision:
Weston Woods of Medina
City:
Medina
Listed Date:
May 7, 2025
State:
MN
Finished Sq Ft:
3,420
Total Sq Ft:
3,420
ZIP:
55340
Year Built:
2023
Schools
School District:
Rockford
Interior
Appliances
Air- To- Air Exchanger, Cooktop, Dishwasher, Disposal, Double Oven, Dryer, Exhaust Fan, Gas Water Heater, Microwave, Range, Refrigerator, Washer
Bathrooms
2 Full Bathrooms, 1 Three Quarter Bathroom
Cooling
Central Air, Zoned
Fireplaces Total
2
Heating
Forced Air, Zoned
Exterior
Construction Materials
Brick/ Stone, Fiber Cement, Shake Siding
Parking Features
Attached Garage, Asphalt, Garage Door Opener, Guest Parking
Roof
Age 8 Years or Less, Asphalt
Financial
HOA Fee
$299
HOA Frequency
Monthly
HOA Includes
Hazard Insurance, Lawn Care, Maintenance Grounds, Professional Mgmt, Recreation Facility, Shared Amenities, Snow Removal
HOA Name
Mark of Excellence Homes
Tax Year
2025
Taxes
$852
Map
Similar Listings Nearby
- 4505 Tovero Trail
Medina, MN$1,060,220
0.11 miles away
- 4570 Tovero Trail
Medina, MN$950,220
0.11 miles away

4592 Tovero Trail
Medina, MN
LIGHTBOX-IMAGES






