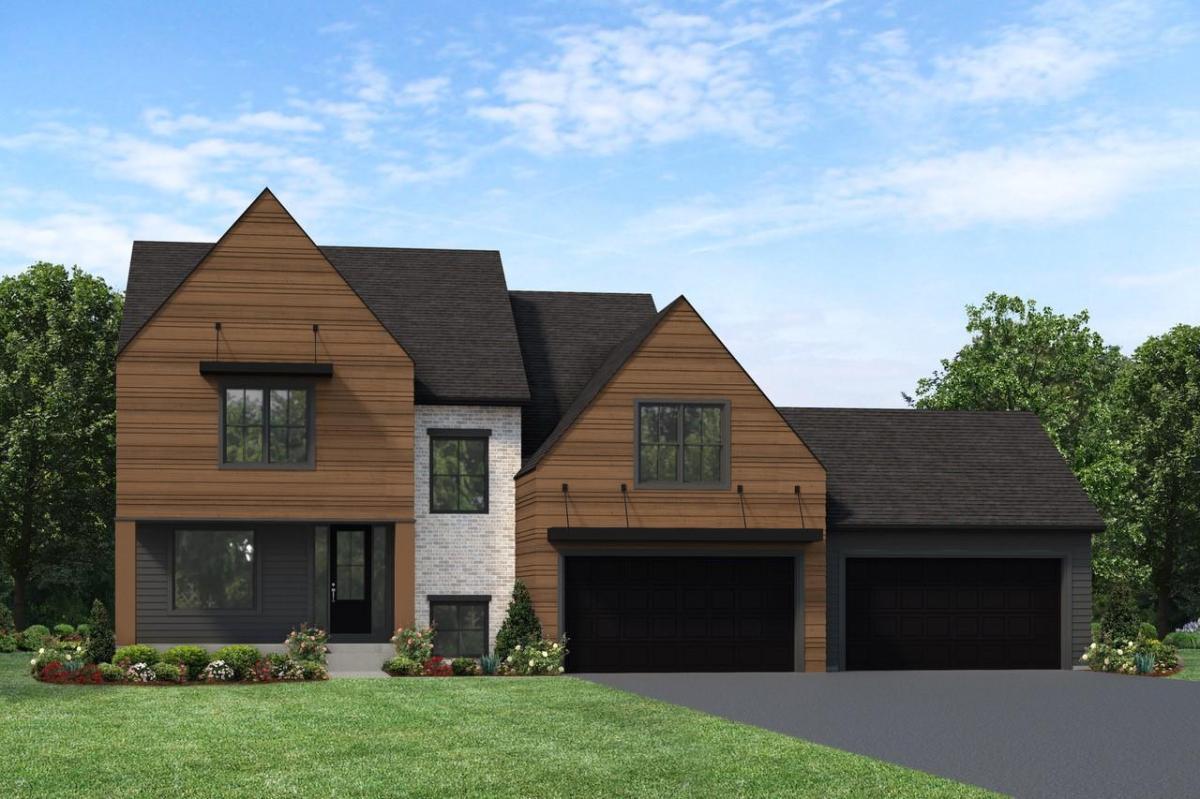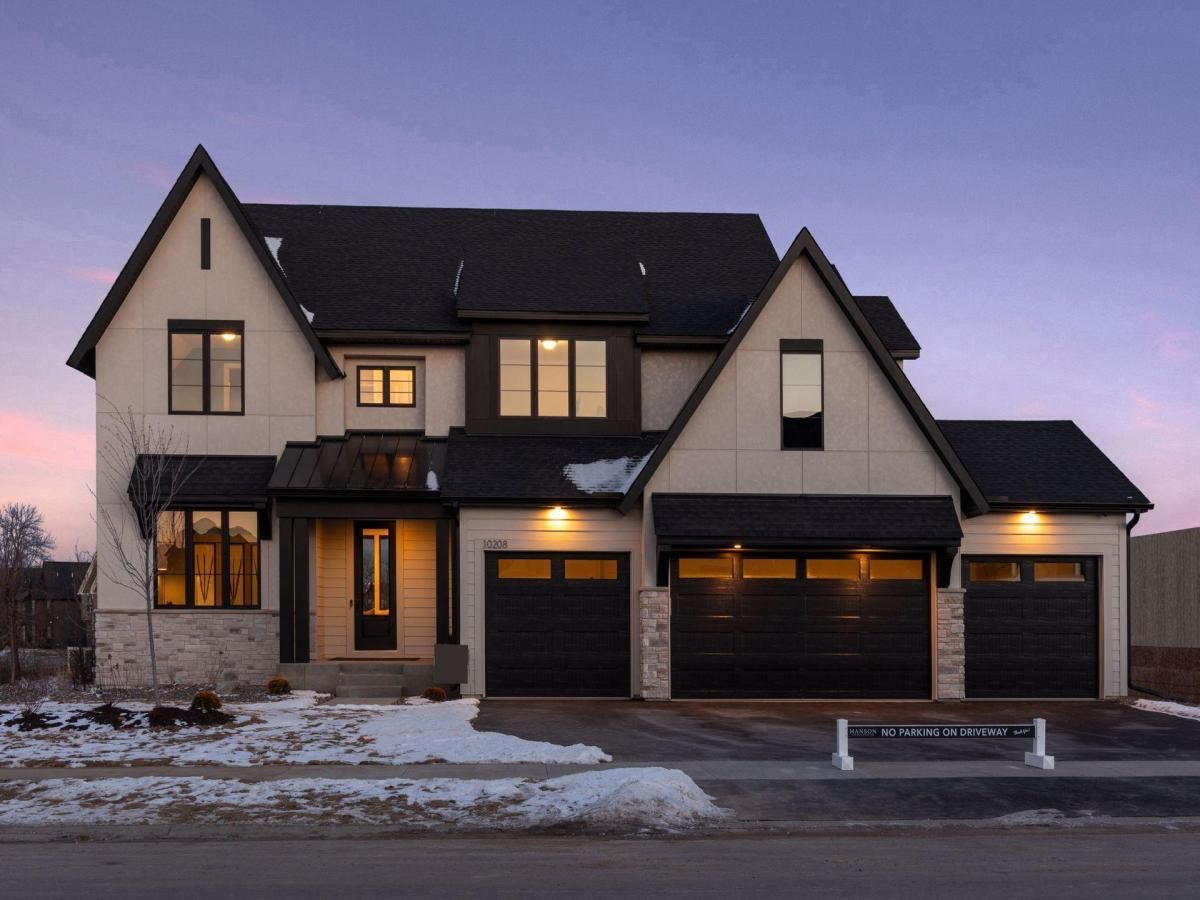$1,389,900
10154 Peony N Lane
Maple Grove, MN, 55311
Stonegate Builders proudly presents the Benton floorplan in Evanswood! This home offers floor-to-ceiling windows on the main level allowing natural light throughout the dinette, great room, gourmet kitchen, formal dining room, sunroom, and office/flex room. The upstairs in the features a primary suite with wood beams, along with a luxury soaking tub and walk-in shower. You’ll find bedrooms 2, 3, and 4 on the upper level, with 2 adjoined by a Jack-and-Jill bathroom. An indoor athletic court/exercise room, a fifth bed and bath, a full wet bar, and a rec room are located on the lower level. A newly constructed elementary located within walking distance will be complete and open up for the 2026-2027 school year.
Property Details
Price:
$1,389,900
MLS #:
NST6645805
Status:
Active
Beds:
5
Baths:
5
Address:
10154 Peony N Lane
Type:
Single Family
Subtype:
Single Family Residence
Subdivision:
Evanswood Of Maple Grove
City:
Maple Grove
Listed Date:
Jan 6, 2025
State:
MN
Finished Sq Ft:
5,073
Total Sq Ft:
5,073
ZIP:
55311
Year Built:
2025
Schools
School District:
Osseo
Interior
Appliances
Air- To- Air Exchanger, Cooktop, Dishwasher, Disposal, Double Oven, Dryer, Exhaust Fan, Humidifier, Microwave, Refrigerator, Stainless Steel Appliances, Tankless Water Heater, Wall Oven, Washer, Water Softener Owned
Bathrooms
2 Full Bathrooms, 2 Three Quarter Bathrooms, 1 Half Bathroom
Cooling
Central Air, Zoned
Fireplaces Total
2
Heating
Forced Air, Fireplace(s), Humidifier, Zoned
Exterior
Construction Materials
Brick/ Stone, Fiber Cement
Parking Features
Attached Garage, Asphalt
Roof
Asphalt
Financial
HOA Fee
$149
HOA Frequency
Quarterly
HOA Includes
Professional Mgmt, Shared Amenities
HOA Name
New Concepts Management Group
Tax Year
2024
Taxes
$907
Map
Similar Listings Nearby
- 10208 Peony N Lane
Maple Grove, MN$1,395,000
0.05 miles away
- 10172 Peony N Lane
Maple Grove, MN$1,249,900
0.02 miles away

10154 Peony N Lane
Maple Grove, MN
LIGHTBOX-IMAGES







