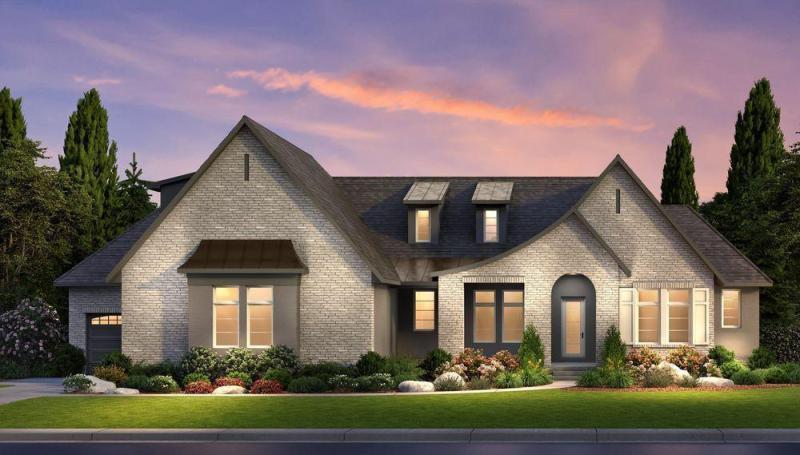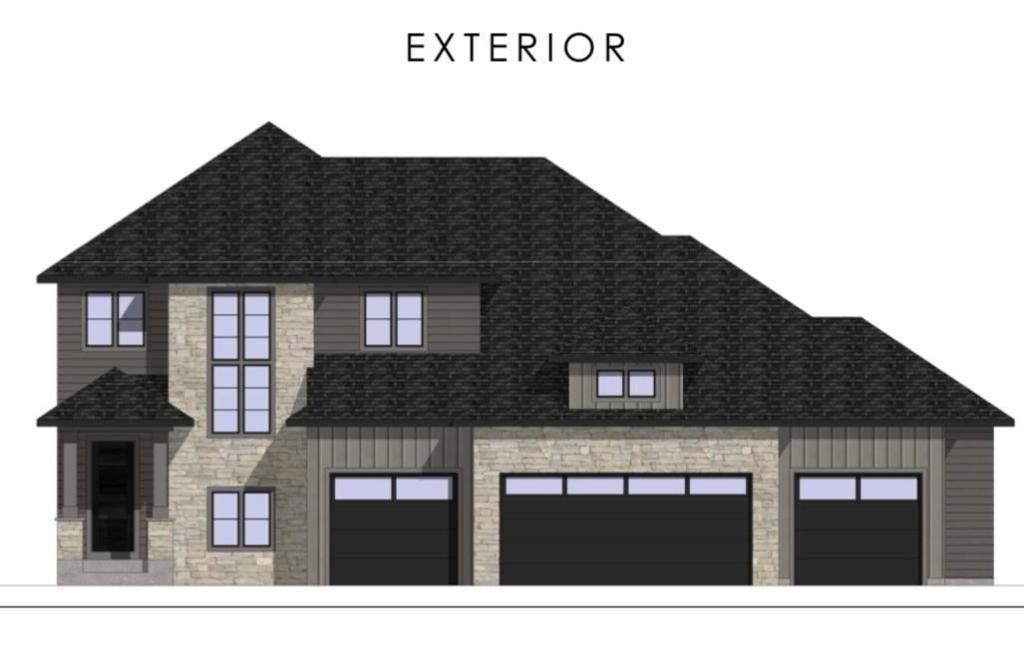$1,695,000
5734 Kelvin N Avenue
Lake Elmo, MN, 55042
A Masterpiece of Modern Elegance in Hidden Meadows. Step into a world of refined luxury with this exceptional custom-built residence, a true architectural gem nestled in the highly sought-after Hidden Meadows. Designed for those who appreciate the perfect balance of sophistication and tranquility, this custom built one-level living home offers an unparalleled living experience.
From the moment you arrive, the home’s modern façade captivates with its sleek design and striking lines. Inside, soaring vaulted ceilings with wood beams and an expansive main level create an ambiance of effortless grandeur. The private owner’s suite, thoughtfully positioned away from the additional bedrooms, provides a serene retreat. Designed for both entertaining and everyday indulgence, the lower-level speakeasy-style bar is a showstopper, complete with a state-of-the-art golf simulator, an additional bedroom, and bath—perfect for hosting or unwinding in style. This home also features ample space for storage or expansion.
At the heart of the home, the chef’s kitchen is a culinary masterpiece, featuring an oversized quartz Cambria island professional-grade stainless steel appliances, a gas cooktop, double ovens, and an exclusive hidden butler’s prep kitchen and pantry offering the ultimate blend of function and sophistication.
Step outside to experience indoor-outdoor living at its finest, where phantom screens and a wood-burning fireplace enhance the spacious covered patio. Whether hosting lively gatherings or savoring peaceful moments, this one-acre estate offers a picturesque escape with breathtaking views of nature and wildlife from every room.
Car enthusiasts will be captivated by the oversized heated garage, featuring epoxy flooring and insulation—a dream space for storage, hobbies, or prized collections.
Perfectly situated within the prestigious Stillwater school district and near award-winning Mahtomedi schools. With easy access to Highways 36, 694, and 94, downtown St. Paul is only a 20-minute commute. Price includes standard landscaping package with irrigation to be completed as soon as weather conditions allow. This isn’t just a home—it’s a statement of luxurious living, where refined design meets everyday comfort. Welcome to your dream lifestyle.
From the moment you arrive, the home’s modern façade captivates with its sleek design and striking lines. Inside, soaring vaulted ceilings with wood beams and an expansive main level create an ambiance of effortless grandeur. The private owner’s suite, thoughtfully positioned away from the additional bedrooms, provides a serene retreat. Designed for both entertaining and everyday indulgence, the lower-level speakeasy-style bar is a showstopper, complete with a state-of-the-art golf simulator, an additional bedroom, and bath—perfect for hosting or unwinding in style. This home also features ample space for storage or expansion.
At the heart of the home, the chef’s kitchen is a culinary masterpiece, featuring an oversized quartz Cambria island professional-grade stainless steel appliances, a gas cooktop, double ovens, and an exclusive hidden butler’s prep kitchen and pantry offering the ultimate blend of function and sophistication.
Step outside to experience indoor-outdoor living at its finest, where phantom screens and a wood-burning fireplace enhance the spacious covered patio. Whether hosting lively gatherings or savoring peaceful moments, this one-acre estate offers a picturesque escape with breathtaking views of nature and wildlife from every room.
Car enthusiasts will be captivated by the oversized heated garage, featuring epoxy flooring and insulation—a dream space for storage, hobbies, or prized collections.
Perfectly situated within the prestigious Stillwater school district and near award-winning Mahtomedi schools. With easy access to Highways 36, 694, and 94, downtown St. Paul is only a 20-minute commute. Price includes standard landscaping package with irrigation to be completed as soon as weather conditions allow. This isn’t just a home—it’s a statement of luxurious living, where refined design meets everyday comfort. Welcome to your dream lifestyle.
Property Details
Price:
$1,695,000
MLS #:
NST6698640
Status:
Active
Beds:
4
Baths:
4
Address:
5734 Kelvin N Avenue
Type:
Single Family
Subtype:
Single Family Residence
Subdivision:
Hidden Mdws/ Lake Elmo 2nd Add
City:
Lake Elmo
Listed Date:
Apr 8, 2025
State:
MN
Finished Sq Ft:
4,939
Total Sq Ft:
4,939
ZIP:
55042
Lot Size:
44,910 sqft / 1.00 acres (approx)
Year Built:
2025
Schools
School District:
Stillwater
Interior
Appliances
Air- To- Air Exchanger, Dishwasher, Disposal, Double Oven, Dryer, Exhaust Fan, Humidifier, Microwave, Range, Refrigerator, Wall Oven, Washer, Water Softener Owned, Wine Cooler
Bathrooms
2 Full Bathrooms, 1 Three Quarter Bathroom, 1 Half Bathroom
Cooling
Central Air, Zoned
Fireplaces Total
2
Heating
Forced Air, Humidifier, Zoned
Exterior
Construction Materials
Brick/ Stone, Fiber Board
Parking Features
Attached Garage, Asphalt, Finished Garage, Garage Door Opener, Heated Garage, Insulated Garage
Roof
Age 8 Years or Less, Pitched
Financial
HOA Fee
$175
HOA Frequency
Monthly
HOA Includes
Professional Mgmt, Sewer, Shared Amenities
HOA Name
Sharper Management
Tax Year
2024
Taxes
$2,358
Map
Similar Listings Nearby
- 5724 57th Street N Cove
Lake Elmo, MN$1,950,000
0.70 miles away
- 5685 N Kelvin N Avenue
Lake Elmo, MN$1,575,000
0.01 miles away

5734 Kelvin N Avenue
Lake Elmo, MN
LIGHTBOX-IMAGES










