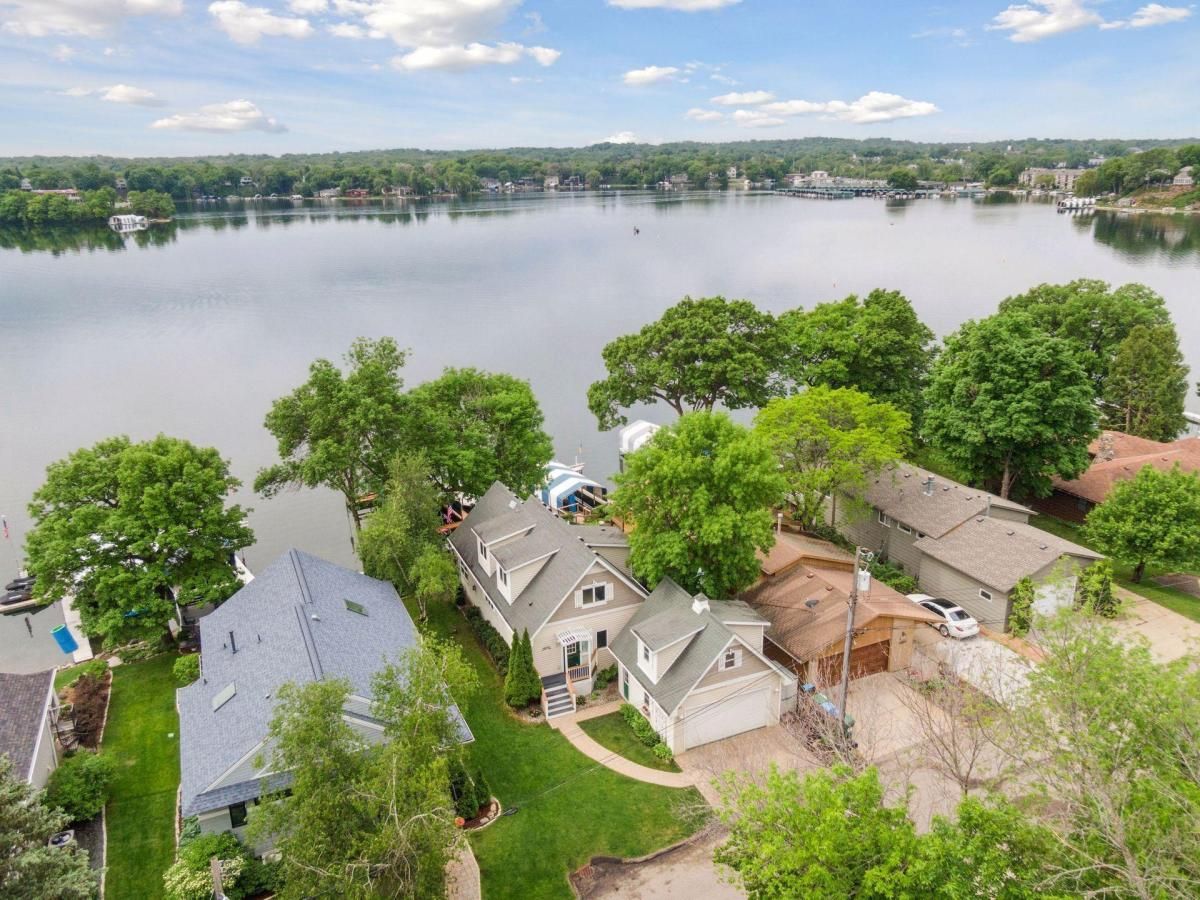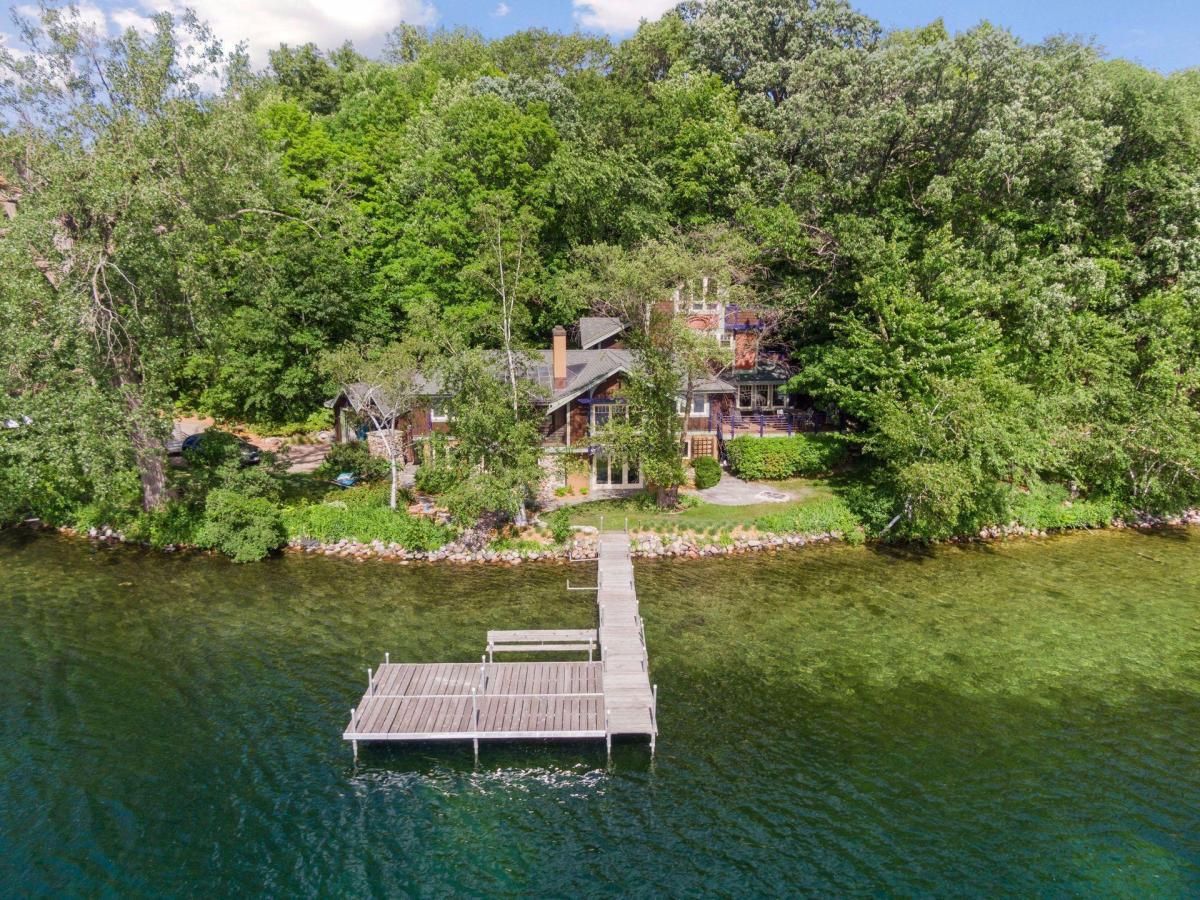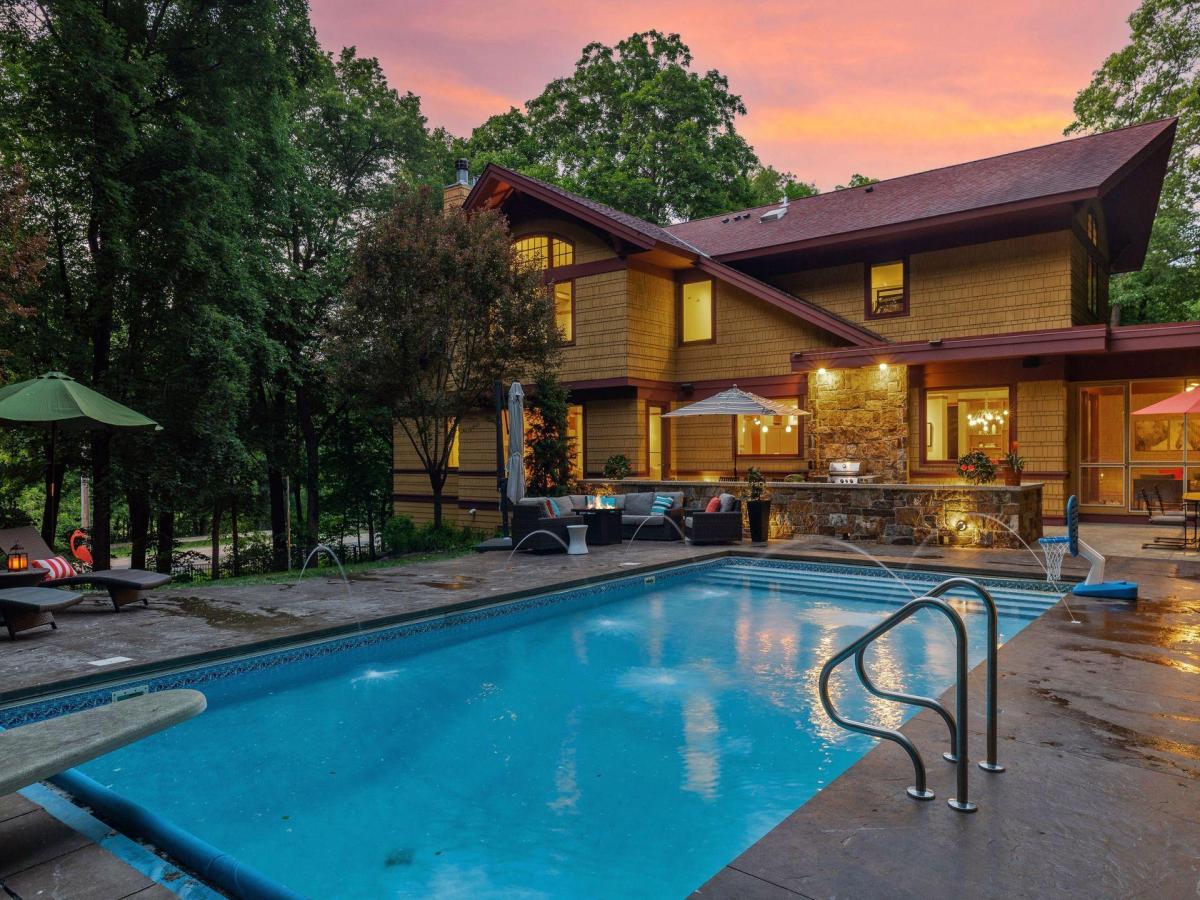$2,275,000
5125 Greenwood Circle
Greenwood, MN, 55331
Relax and take in the joy of lake side living. Enjoy the lake view through the wall of windows out the back of the house or head outside to your deck, patio, hot tub overlooking the lake, or lakeside patio with an integrated fire pit. So many options to enjoy the view and setting. The lower lake side patio is the full width of the property by about 13 feet deep and features a stone wall with monuments from the old St. Albans Hotel and Health Resort, which operated on much of the land along this stretch of shoreline and the hill above. The current home was built in 2000 and features a wide open main level living area with great views from every space. The spacious kitchen offers ample natural light through the lower windows and features a wrap around counter top plus plentiful storage in the walk in pantry. A gas fireplace defines the living room and spacious dining room while creating a warm atmosphere in the cold months. Hardwood floors unify the main level living space and work with the wrap around windows to enhance the brightness of the interior. On the upper level, the view through the A-Frame windows captures the view for the primary suite from the moment you step out of bed. Tucked just behind the bedroom, the spacious tile bathroom includes a port-hole window to frame the view of the lake. Just outside the bathroom, you find a large walk-in closet with a built in dresser and plentiful hanging and shelf storage. For convenience, a semi-built in desk sits up in the window bay near the front of the bedroom. The other bedrooms sit on the main and lower levels, both offer spacious walk-in closets. The lower level has a band of windows to bring natural light from the lake side into the wide open amusement room. The stone fireplace gives warmth and definition to the space without breaking up the rooms – allowing maximum flexibility. The lower level 3/4 bathroom has been very nicely remodeled with new tile, vanity, plumbing fixtures, and shower. Throughout the home, storage is plentiful with large closets on every level and numerous closets in the lower level.
Take advantage of the easy access to Lake Minnetonka Regional Trail directly into Excelsior and beyond or head east, all the way to the Minneapolis riverfront or down to St. Paul. Enjoy all the amenities of Lake Minnetonka from water sports to sunset cruises to Fourth of July fireworks in Excelsior to fishing one of the metro area’s most diverse fishing lakes. All this, from within minutes of your home!
Take advantage of the easy access to Lake Minnetonka Regional Trail directly into Excelsior and beyond or head east, all the way to the Minneapolis riverfront or down to St. Paul. Enjoy all the amenities of Lake Minnetonka from water sports to sunset cruises to Fourth of July fireworks in Excelsior to fishing one of the metro area’s most diverse fishing lakes. All this, from within minutes of your home!
Property Details
Price:
$2,275,000
MLS #:
NST6728970
Status:
Active
Beds:
3
Baths:
3
Address:
5125 Greenwood Circle
Type:
Single Family
Subtype:
Single Family Residence
Subdivision:
Minnetonka Manor
City:
Greenwood
Listed Date:
May 29, 2025
State:
MN
Finished Sq Ft:
2,808
Total Sq Ft:
2,808
ZIP:
55331
Lot Size:
6,098 sqft / 0.14 acres (approx)
Year Built:
1999
Schools
School District:
Minnetonka
Interior
Appliances
Dishwasher, Disposal, Dryer, Microwave, Range, Refrigerator, Washer, Water Softener Owned
Bathrooms
1 Full Bathroom, 2 Three Quarter Bathrooms
Cooling
Central Air
Fireplaces Total
2
Heating
Forced Air
Exterior
Construction Materials
Vinyl Siding
Parking Features
Detached
Roof
Age Over 8 Years, Asphalt
Financial
Tax Year
2025
Taxes
$16,871
Map
Similar Listings Nearby
- 5740 Christmas Lake Point
Shorewood, MN$2,339,000
0.84 miles away
- 20895 Spencer Lane
Shorewood, MN$2,250,000
0.74 miles away

5125 Greenwood Circle
Greenwood, MN
LIGHTBOX-IMAGES






