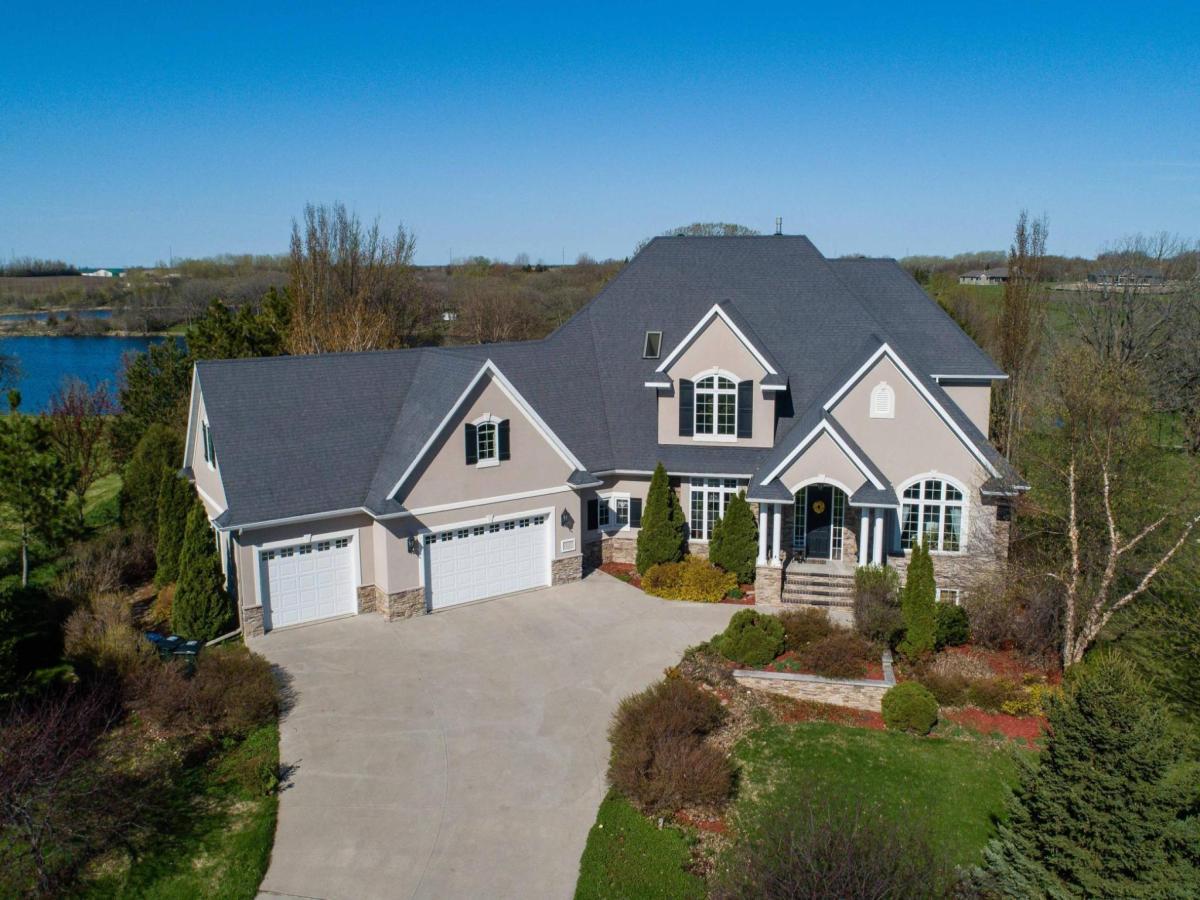$1,045,000
3706 Pebble Hills Drive
Fergus Falls, MN, 56537
A luxury lifestyle is yours in this stunning Pebble Lake Golf Course property in Fergus Falls. With over 7500 square feet of customized living space with crown molding and trayed ceilings, this home features 5 bedrooms & 5 bathrooms that are flooded with natural light and designer finishes. Step into this grand home to find a great room with a limestone gas burning fireplace and gorgeous views over looking the golf course. There is a spectacular gourmet kitchen with granite countertops, Wolf dual oven and gas range, two islands and appliances that are custom paneled. The primary en suite bedroom features a jacuzzi tub, walk in closets and heated floor tiles. On the upper lever there is an additional primary en suite style bedroom, and two additional bedrooms with captivating view. Upper level also features an enormous bonus room that could serve as a game room/crafting room or play room. Lower level has two additional bedrooms, an exercise space, a media room and bar area for entertaining! The options are endless. Mechanical features include a 3 stall insulated heated garage, geothermal system, radon system, irrigation system, in-floor heat, and city amenities. Don’t miss this amazing opportunity to live on Pebble Lake Golf Course in an outstanding home tucked into a lovely and desirable area of Fergus Falls.
Property Details
Price:
$1,045,000
MLS #:
NST6685750
Status:
Active
Beds:
5
Baths:
5
Address:
3706 Pebble Hills Drive
Type:
Single Family
Subtype:
Single Family Residence
Subdivision:
Pebble Hills Estates
City:
Fergus Falls
Listed Date:
Mar 15, 2025
State:
MN
Finished Sq Ft:
7,650
Total Sq Ft:
7,650
ZIP:
56537
Year Built:
2006
Schools
School District:
Fergus Falls
Interior
Appliances
Air- To- Air Exchanger, Central Vacuum, Chandelier, Dishwasher, Disposal, Double Oven, Dryer, Exhaust Fan, Humidifier, Water Filtration System, Microwave, Range, Refrigerator, Washer
Bathrooms
4 Full Bathrooms, 1 Half Bathroom
Cooling
Central Air, Geothermal
Fireplaces Total
1
Heating
Forced Air, Fireplace(s), Geothermal, Radiant Floor
Exterior
Construction Materials
Brick/ Stone, Steel Siding, Stucco
Parking Features
Attached Garage
Roof
Asphalt
Financial
Tax Year
2024
Taxes
$10,400
Map
Similar Listings Nearby

3706 Pebble Hills Drive
Fergus Falls, MN
LIGHTBOX-IMAGES




