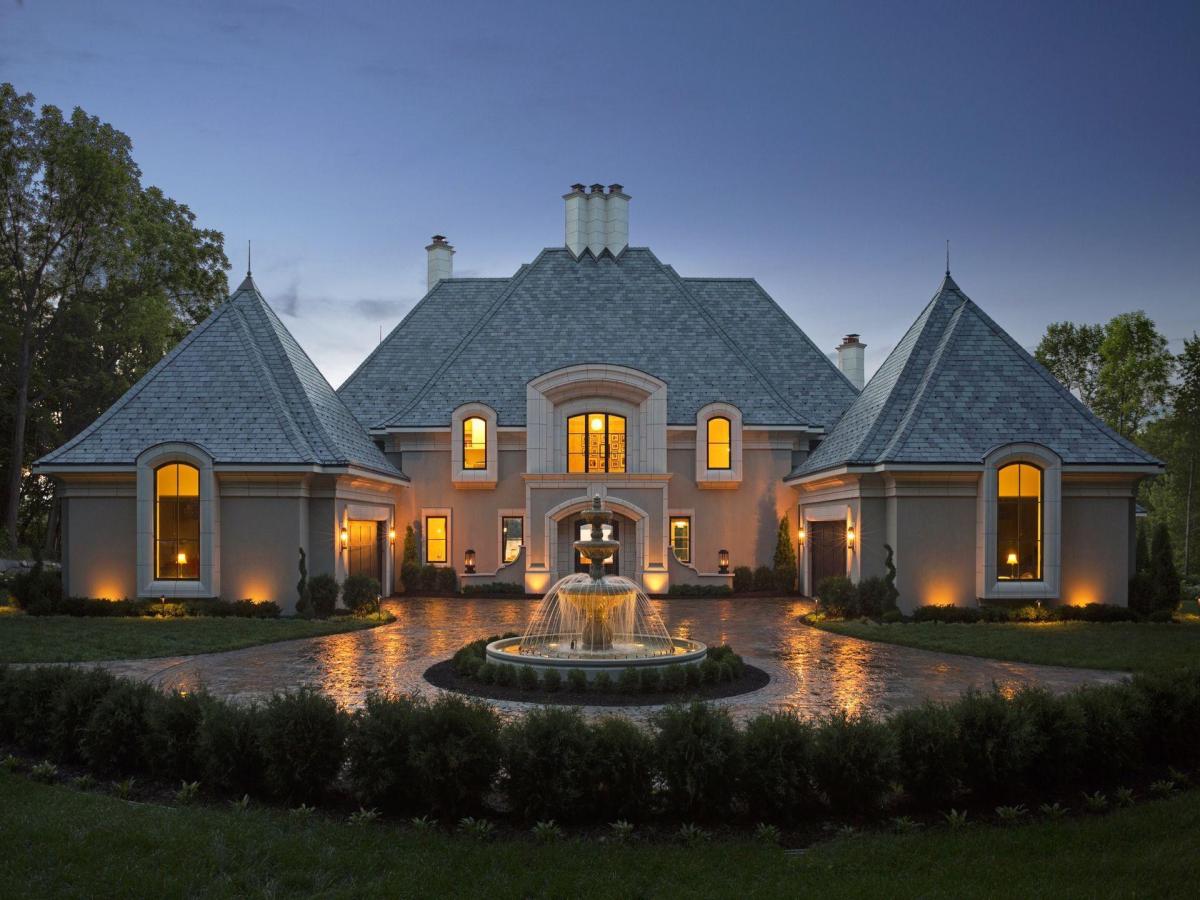$10,000,000
4750 Baycliffe Drive
Excelsior, MN, 55331
Resting on the grounds of the original Van Dusen summer cottage on the shores of Lake Minnetonka, the Forever Estate blends French provincial charm with countryside cottage allure, creating a truly distinctive masterpiece designed to stand the test of time. Set within the private Baycliffe gated community, this remarkable 8,297-square-foot residence offers a harmonious balance of modern luxury and historic character. Encompassing 1.22 acres and boasting 210 feet of pristine sandy shoreline, the property presents unparalleled lakefront living with breathtaking views of the private cove adjacent to Smithtown Bay from nearly every vantage point. Every inch of this home has been meticulously crafted, featuring a seamless blend of natural materials like marble, black walnut flooring, and mother-of-pearl mosaics, while also incorporating the modern luxury of a fully integrated Savant smart home system. From the open and inviting great room with its 24-foot retractable glass wall to the gourmet kitchen adorned with honed marble and shimmering mother-of-pearl tile, no detail has been overlooked. Textiles and finishes have been thoughtfully curated to exude warmth and romance throughout. A stunning owner’s suite on the upper level showcases a private balcony with panoramic lake views, a dramatic tufted velvet wall, gas fireplace, and a luxurious ensuite with double steam showers, jetted tub, and a coffee bar. The suite leads to a walk-in closet featuring unparalleled organization systems. Other highlights include a glass-encased music and office space with coffered ceilings, a mirrored workout room, and an elevator providing access to all three levels. The exterior offers a seamless extension of the interior’s elegance, with a stately architectural design, a paver driveway with a fountain, and uplighting to enhance its grandeur. Resort-style amenities include a heated pool, hot tub, expansive patio, and a fully appointed pool house with fireplace and outdoor covered dining area—all perfectly positioned to capture the elevated lake views. With a 10+ car garage spanning three separate spaces, this estate provides unmatched functionality alongside its opulent design. Residents also enjoy exclusive community amenities such as tennis, pickleball, basketball courts, and shuffleboard. The Forever Estate is not just a home; it is a rare legacy property offering unparalleled luxury and a lifestyle of timeless elegance.
Property Details
Price:
$10,000,000
MLS #:
NST6635633
Status:
Active
Beds:
6
Baths:
7
Address:
4750 Baycliffe Drive
Type:
Single Family
Subtype:
Single Family Residence
Subdivision:
Replat Baycliffe-3 Blk 1
City:
Excelsior
Listed Date:
Feb 17, 2025
State:
MN
Finished Sq Ft:
8,655
Total Sq Ft:
8,655
ZIP:
55331
Lot Size:
53,143 sqft / 1.22 acres (approx)
Year Built:
2015
Schools
School District:
Westonka
Interior
Appliances
Air- To- Air Exchanger, Central Vacuum, Chandelier, Cooktop, Dishwasher, Disposal, Double Oven, Dryer, Exhaust Fan, Freezer, Humidifier, Gas Water Heater, Water Filtration System, Water Osmosis System, Microwave, Refrigerator, Stainless Steel Appliances, Washer, Water Softener Owned
Bathrooms
1 Full Bathroom, 4 Three Quarter Bathrooms, 2 Half Bathrooms
Cooling
Central Air, Zoned
Fireplaces Total
5
Heating
Boiler, Forced Air, Fireplace(s), Humidifier, Radiant Floor, Zoned
Exterior
Association Amenities
Beach, Boat Slip, Dock, Tennis Court(s)
Construction Materials
Brick/ Stone, Stucco
Other Structures
Pool House
Parking Features
Attached Garage, Driveway – Other Surface, Electric Vehicle Charging Station(s), Floor Drain, Finished Garage, Garage Door Opener, Heated Garage, Insulated Garage, Multiple Garages, Tandem, Tuckunder Garage, Underground
Roof
Age Over 8 Years, Slate
Financial
HOA Fee
$750
HOA Frequency
Annually
HOA Includes
Beach Access, Recreation Facility, Shared Amenities
HOA Name
Self Managed
Tax Year
2024
Taxes
$63,495
Map
Similar Listings Nearby

4750 Baycliffe Drive
Excelsior, MN
LIGHTBOX-IMAGES




