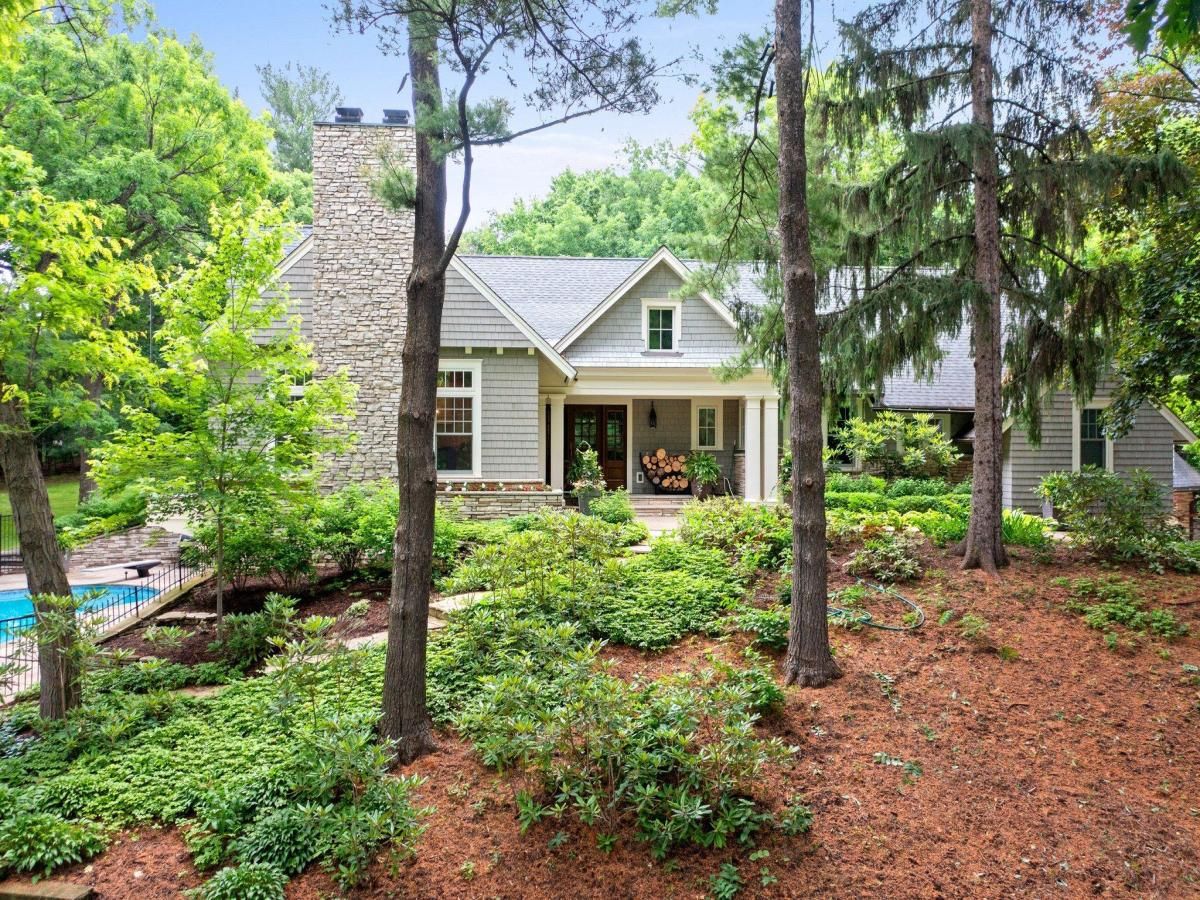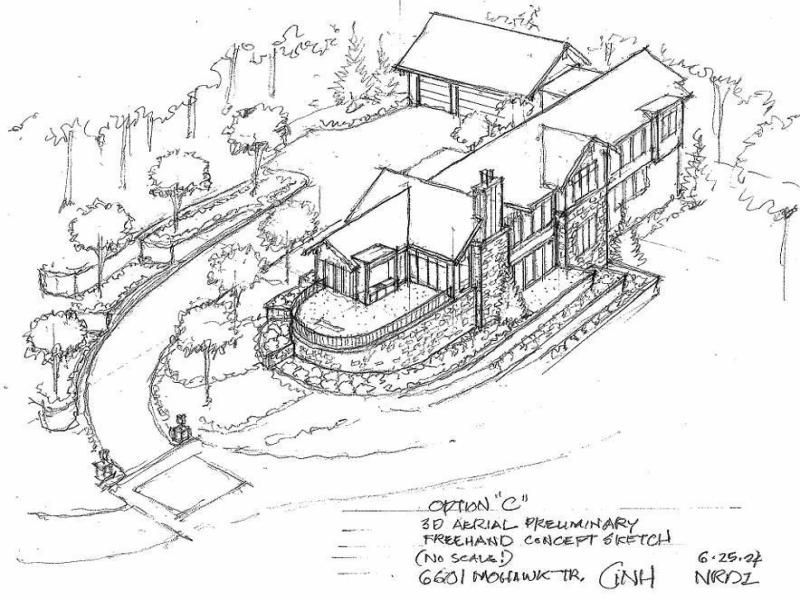$2,950,000
6425 Indian Hills Road
Edina, MN, 55439
A modernist aerie nestled in the treetops of Edina’s prestigious Indian Hills, this extraordinary contemporary estate has been thoughtfully reimagined with a striking blend of architecture, artistry, and luxury. Set on lushly landscaped acreage behind automatic gates, the home is introduced by a circular auto court and dramatic entry that signals the elegance within.
From the moment of arrival, a sense of discovery unfolds — each space revealing itself in a curated progression of light, material, and form. Natural textures like unfilled travertine climb the kitchen walls, while sleek marble and dolomite surfaces define an icy-blue butler’s pantry that opens seamlessly to a heated saltwater pool and multiple outdoor entertaining areas. A newly constructed Ipe Brazilian Walnut deck surrounds the pool, offering a warm, sophisticated setting for relaxation or al fresco gatherings.
Inside, light and surface interact in striking ways — with stunning and rare designer light fixtures punctuating key moments throughout the home. Crisp lines, curated materials, and herringbone-patterned white oak floors add warmth and movement to the sleek, modern aesthetic. A full glass solarium brings the outdoors in — a year-round sanctuary for plant life and peaceful reflection.
Grand public rooms flow effortlessly, framed by expansive Marvin windows and doors that connect the interior to terraces and patios. A whole-home Sonos audio system, featuring Sonance Invisible Series speakers throughout the upper-level living spaces, fills both indoor and outdoor environments with seamless, ambient sound.
The luxurious primary suite is a private retreat, complete with a fireplace, large dressing room, dual walk-in closets, and an expansive marble bath. Two bedrooms on the main level share a playful and inspired designer bathroom, while the two lower-level bedrooms each feature ensuite full marble baths — perfect for guests or multigenerational living. A separate home office adds flexibility, and a second full kitchen in the family room expands entertaining possibilities.
With a six-car heated garage, extensive landscape lighting, and exquisite attention to detail throughout, this meticulously maintained estate offers the perfect balance of privacy, sophistication, and modern design in one of Edina’s most coveted neighborhoods.
From the moment of arrival, a sense of discovery unfolds — each space revealing itself in a curated progression of light, material, and form. Natural textures like unfilled travertine climb the kitchen walls, while sleek marble and dolomite surfaces define an icy-blue butler’s pantry that opens seamlessly to a heated saltwater pool and multiple outdoor entertaining areas. A newly constructed Ipe Brazilian Walnut deck surrounds the pool, offering a warm, sophisticated setting for relaxation or al fresco gatherings.
Inside, light and surface interact in striking ways — with stunning and rare designer light fixtures punctuating key moments throughout the home. Crisp lines, curated materials, and herringbone-patterned white oak floors add warmth and movement to the sleek, modern aesthetic. A full glass solarium brings the outdoors in — a year-round sanctuary for plant life and peaceful reflection.
Grand public rooms flow effortlessly, framed by expansive Marvin windows and doors that connect the interior to terraces and patios. A whole-home Sonos audio system, featuring Sonance Invisible Series speakers throughout the upper-level living spaces, fills both indoor and outdoor environments with seamless, ambient sound.
The luxurious primary suite is a private retreat, complete with a fireplace, large dressing room, dual walk-in closets, and an expansive marble bath. Two bedrooms on the main level share a playful and inspired designer bathroom, while the two lower-level bedrooms each feature ensuite full marble baths — perfect for guests or multigenerational living. A separate home office adds flexibility, and a second full kitchen in the family room expands entertaining possibilities.
With a six-car heated garage, extensive landscape lighting, and exquisite attention to detail throughout, this meticulously maintained estate offers the perfect balance of privacy, sophistication, and modern design in one of Edina’s most coveted neighborhoods.
Property Details
Price:
$2,950,000
MLS #:
NST6712689
Status:
Active
Beds:
5
Baths:
6
Address:
6425 Indian Hills Road
Type:
Single Family
Subtype:
Single Family Residence
Subdivision:
Brennan Add
City:
Edina
Listed Date:
May 30, 2025
State:
MN
Finished Sq Ft:
6,640
Total Sq Ft:
6,640
ZIP:
55439
Lot Size:
50,268 sqft / 1.15 acres (approx)
Year Built:
1951
Schools
School District:
Edina
Interior
Appliances
Chandelier, Cooktop, Dishwasher, Disposal, Double Oven, Dryer, Exhaust Fan, Freezer, Humidifier, Water Filtration System, Microwave, Range, Refrigerator, Washer, Water Softener Owned, Wine Cooler
Bathrooms
4 Full Bathrooms, 2 Half Bathrooms
Cooling
Central Air
Fireplaces Total
2
Heating
Forced Air, Radiant Floor
Exterior
Construction Materials
Brick/ Stone, Stucco
Other Structures
Storage Shed
Parking Features
Attached Garage
Roof
Flat
Financial
Tax Year
2025
Taxes
$25,963
Map
Similar Listings Nearby
- 6601 Blackfoot Pass
Edina, MN$3,195,000
0.26 miles away
- 66xxx Mohawk Trail
Edina, MN$2,795,000
0.22 miles away

6425 Indian Hills Road
Edina, MN
LIGHTBOX-IMAGES












































































































