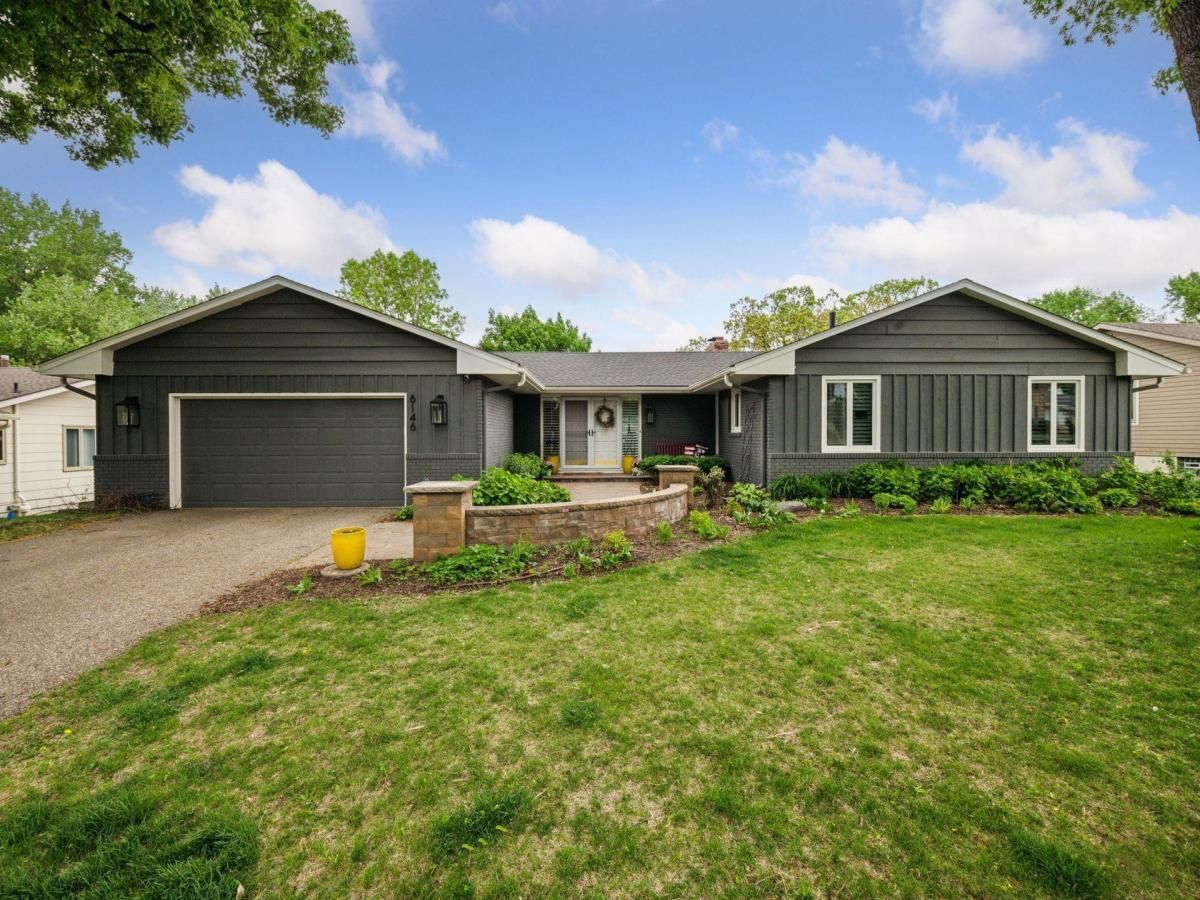$920,000
6136 Arctic Way
Edina, MN, 55436
Welcome to this beautiful sprawling rambler in high-demand Edina! This 4-bedroom, 4-bathroom home offers the ideal layout for both everyday living and effortless entertaining. You’ll love the updated kitchen featuring stainless steel appliances, which flows seamlessly into the bright and inviting family room—perfect for gatherings of any size.
The thoughtful floor plan includes a built-in cubby system to keep your busy days organized, plus a large exercise room and a spacious 3-car garage. The primary suite is truly a retreat, complete with a cozy fireplace, generous walk-in closet, and a serene en-suite bathroom.
Downstairs, you’ll find an entertainer’s dream—a fantastic wet bar and a recreation/media room with a projection screen that stays with the home. There’s also a large storage room, ideal for gardening gear or your favorite hobbies.
Step outside into a backyard oasis with multiple zones to relax, dine, and enjoy the seasons—designed to be low maintenance while offering endless charm.
Don’t miss this rare opportunity to own a home that balances space, function, and style in one of Edina’s most desirable neighborhoods!
The thoughtful floor plan includes a built-in cubby system to keep your busy days organized, plus a large exercise room and a spacious 3-car garage. The primary suite is truly a retreat, complete with a cozy fireplace, generous walk-in closet, and a serene en-suite bathroom.
Downstairs, you’ll find an entertainer’s dream—a fantastic wet bar and a recreation/media room with a projection screen that stays with the home. There’s also a large storage room, ideal for gardening gear or your favorite hobbies.
Step outside into a backyard oasis with multiple zones to relax, dine, and enjoy the seasons—designed to be low maintenance while offering endless charm.
Don’t miss this rare opportunity to own a home that balances space, function, and style in one of Edina’s most desirable neighborhoods!
Property Details
Price:
$920,000
MLS #:
NST6728609
Status:
Active
Beds:
4
Baths:
4
Address:
6136 Arctic Way
Type:
Single Family
Subtype:
Single Family Residence
Subdivision:
Viking Hills 2nd Add
City:
Edina
Listed Date:
Jun 3, 2025
State:
MN
Finished Sq Ft:
4,691
Total Sq Ft:
4,691
ZIP:
55436
Lot Size:
21,344 sqft / 0.49 acres (approx)
Year Built:
1972
Schools
School District:
Edina
Interior
Appliances
Cooktop, Dishwasher, Disposal, Dryer, Range, Refrigerator, Stainless Steel Appliances, Wall Oven, Washer, Wine Cooler
Bathrooms
1 Full Bathroom, 2 Three Quarter Bathrooms, 1 Half Bathroom
Cooling
Central Air
Fireplaces Total
2
Heating
Forced Air
Exterior
Construction Materials
Brick/ Stone, Wood Siding
Parking Features
Attached Garage
Financial
Tax Year
2025
Taxes
$11,517
Map
Similar Listings Nearby
- 6146 Arctic Way
Edina, MN$935,000
0.11 miles away

6136 Arctic Way
Edina, MN
LIGHTBOX-IMAGES






















































































