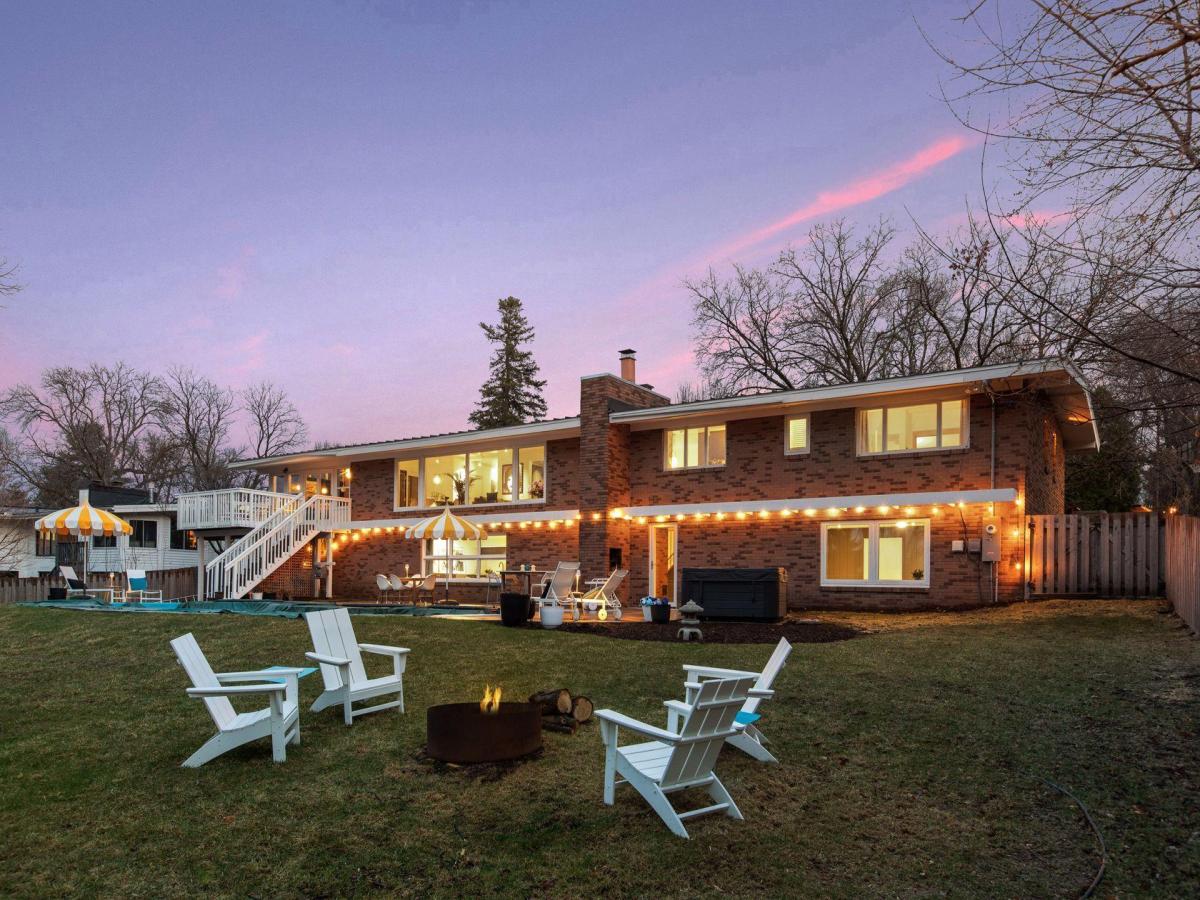$1,395,000
5504 Merritt Circle
Edina, MN, 55436
A true mid-century modern gem located in the sought-after Highlands neighborhood of Edina. Enjoy the
convenience of being steps from Highlands Park, top-rated schools, shopping, dining, and highway access
all within easy reach. Perfect for entertaining and intimate gatherings, imagine weekends spent
effortlessly flowing from poolside relaxation to vibrant evenings with friends, all within your stylish
haven. This home has an open main floor with easy access to the backyard deck leading down to the
recently renovated pool deck with pool and hot tub. This kitchen brings the WOW factor. A recently
completed kitchen renovation provides a high-end appliance package from Miele that is sure to please the most discerning chef. Custom cabinets provide ample storage and an abundance of counter space is
highlighted by the 10’6” island. Enjoy a coffee station, 36″ freezer, 36″ refrigerator, convenience of a
dual fuel range, dishwasher with AutoDos, warming drawer and speed oven with convection. Pristine new
wood floors, lighting, plumbing, and H windows allow you to move in and immediately enjoy a beautifully
refreshed and functionally sound home. Whether morning or evening, the cushy four-season sunroom is complete with heated terrazzo floors and a gas fireplace. The library is the perfect spot for ideas and
relaxation. An inviting primary bedroom is complete with a newly renovated en suite bathroom that has
heated terrazzo floors, steam-free lighted mirror and bidet toilet. The main floor bedrooms offer fresh,
new carpeting, and the on trend walk-through bathroom, boasting high-end marble finishes, is ready for everyday use by two of the bedrooms. The walkout lower level has fantastic natural light, new heated terrazzo floors, and easy access to the pool deck. Finished with a bar and wine room that has new finishes, cabinets, granite tops, and a beverage refrigerator. The lower level bathroom has all new finishes, heated marble floors and a large zero clearance shower located steps away from the fourth bedroom and outdoor pool to easily rinse off. Complete with a sauna and workout room to help your body and mind. The seamless integration of thoughtful design and expert craftsmanship is evident in every corner of this remarkable home, resulting in a living environment where no detail has been overlooked.
convenience of being steps from Highlands Park, top-rated schools, shopping, dining, and highway access
all within easy reach. Perfect for entertaining and intimate gatherings, imagine weekends spent
effortlessly flowing from poolside relaxation to vibrant evenings with friends, all within your stylish
haven. This home has an open main floor with easy access to the backyard deck leading down to the
recently renovated pool deck with pool and hot tub. This kitchen brings the WOW factor. A recently
completed kitchen renovation provides a high-end appliance package from Miele that is sure to please the most discerning chef. Custom cabinets provide ample storage and an abundance of counter space is
highlighted by the 10’6” island. Enjoy a coffee station, 36″ freezer, 36″ refrigerator, convenience of a
dual fuel range, dishwasher with AutoDos, warming drawer and speed oven with convection. Pristine new
wood floors, lighting, plumbing, and H windows allow you to move in and immediately enjoy a beautifully
refreshed and functionally sound home. Whether morning or evening, the cushy four-season sunroom is complete with heated terrazzo floors and a gas fireplace. The library is the perfect spot for ideas and
relaxation. An inviting primary bedroom is complete with a newly renovated en suite bathroom that has
heated terrazzo floors, steam-free lighted mirror and bidet toilet. The main floor bedrooms offer fresh,
new carpeting, and the on trend walk-through bathroom, boasting high-end marble finishes, is ready for everyday use by two of the bedrooms. The walkout lower level has fantastic natural light, new heated terrazzo floors, and easy access to the pool deck. Finished with a bar and wine room that has new finishes, cabinets, granite tops, and a beverage refrigerator. The lower level bathroom has all new finishes, heated marble floors and a large zero clearance shower located steps away from the fourth bedroom and outdoor pool to easily rinse off. Complete with a sauna and workout room to help your body and mind. The seamless integration of thoughtful design and expert craftsmanship is evident in every corner of this remarkable home, resulting in a living environment where no detail has been overlooked.
Property Details
Price:
$1,395,000
MLS #:
NST6701876
Status:
Active
Beds:
4
Baths:
4
Address:
5504 Merritt Circle
Type:
Single Family
Subtype:
Single Family Residence
Subdivision:
Victorsens Add To Edina Highlands
City:
Edina
Listed Date:
Apr 23, 2025
State:
MN
Finished Sq Ft:
4,137
Total Sq Ft:
4,137
ZIP:
55436
Lot Size:
16,553 sqft / 0.38 acres (approx)
Year Built:
1955
Schools
School District:
Edina
Interior
Appliances
Dishwasher, Disposal, Double Oven, Dryer, Exhaust Fan, Gas Water Heater, Microwave, Range, Refrigerator, Washer, Water Softener Owned, Wine Cooler
Bathrooms
1 Full Bathroom, 2 Three Quarter Bathrooms, 1 Half Bathroom
Cooling
Central Air
Fireplaces Total
3
Heating
Forced Air
Exterior
Construction Materials
Brick/ Stone, Wood Siding
Parking Features
Attached Garage, Concrete, Insulated Garage
Roof
Age 8 Years or Less, Metal
Financial
Tax Year
2025
Taxes
$11,605
Map
Similar Listings Nearby
- 5833 Vernon Lane
Edina, MN$1,615,000
0.48 miles away
- 6000 Arbour Lane
Edina, MN$1,424,900
0.76 miles away

5504 Merritt Circle
Edina, MN
LIGHTBOX-IMAGES





















