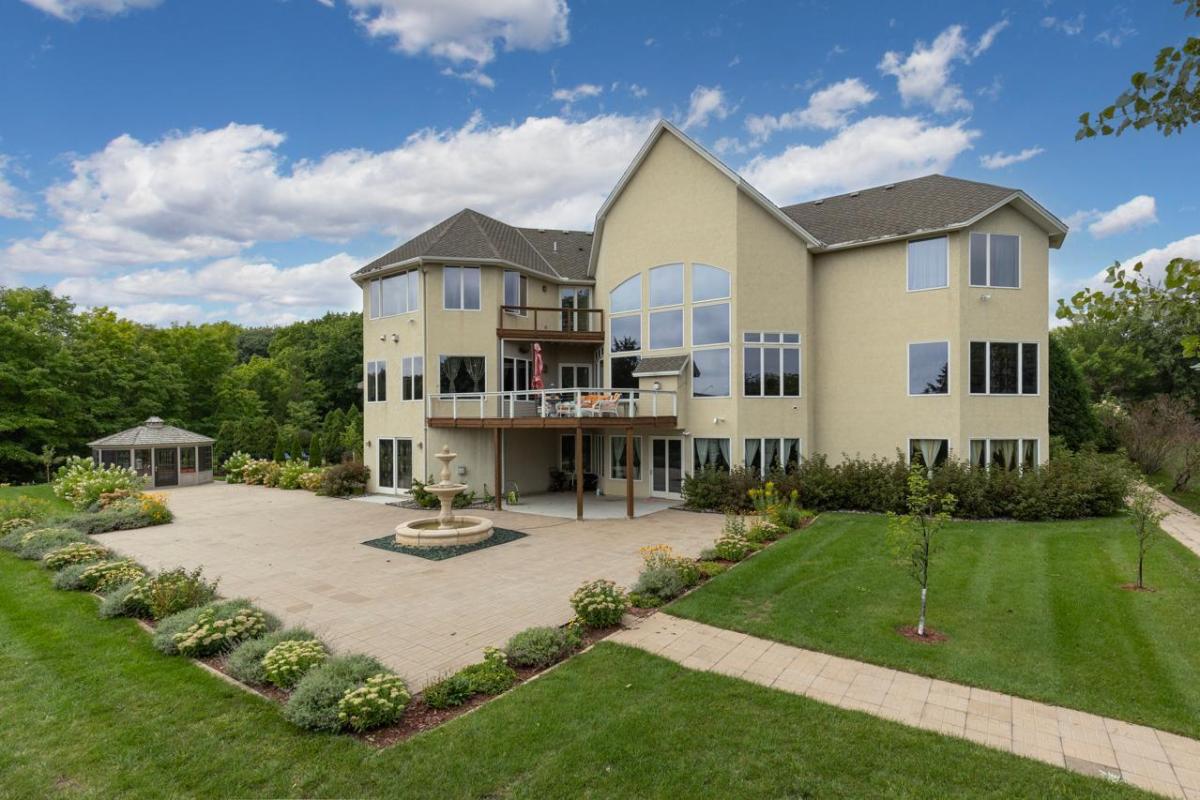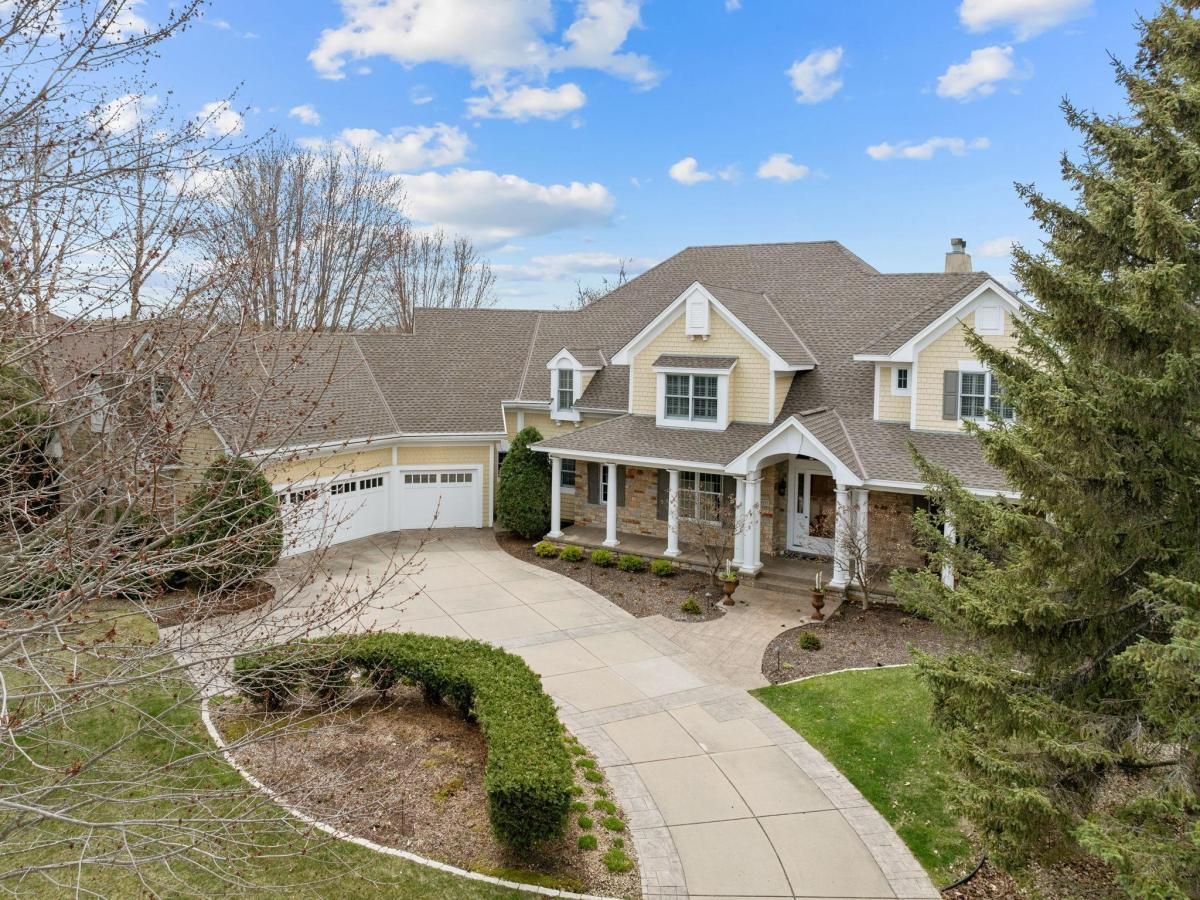There are multiple listings for this address:
$1,531,338
XXXX Crestwood Terrace
Eden Prairie, MN, 55347
Welcome to Three Oaks! We are excited to offer two amazing oversized lots with private wooded views and access to Riley Creek. While we finalize the development details, we expect construction to begin in July 2025 with a Spring 2026 move-in.
Introducing The Magnolia Plan, part of our McDonald’s Signature Series! Home packages will start at $1.3 million. This plan offers customizable design options, including an Accessory Dwelling Unit (ADU), a golf simulator, or an indoor athletic court.
The package includes a gourmet kitchen with site-finished custom cabinets, an enlarged island, a sunroom, a composite deck, and a stunning primary suite featuring a free-standing tub, a makeup counter, and a closet system.
Additionally, the home boasts four upper-level bathrooms and a bonus room with vaulted ceilings. The finished lower level includes a wet bar and much more!
Introducing The Magnolia Plan, part of our McDonald’s Signature Series! Home packages will start at $1.3 million. This plan offers customizable design options, including an Accessory Dwelling Unit (ADU), a golf simulator, or an indoor athletic court.
The package includes a gourmet kitchen with site-finished custom cabinets, an enlarged island, a sunroom, a composite deck, and a stunning primary suite featuring a free-standing tub, a makeup counter, and a closet system.
Additionally, the home boasts four upper-level bathrooms and a bonus room with vaulted ceilings. The finished lower level includes a wet bar and much more!
Property Details
Price:
$1,531,338
MLS #:
NST6728439
Status:
Active
Beds:
5
Baths:
6
Address:
XXXX Crestwood Terrace
Type:
Single Family
Subtype:
Single Family Residence
Subdivision:
Three Oaks Estates
City:
Eden Prairie
Listed Date:
May 28, 2025
State:
MN
Finished Sq Ft:
5,523
Total Sq Ft:
5,523
ZIP:
55347
Lot Size:
22,216 sqft / 0.51 acres (approx)
Year Built:
Schools
School District:
Eden Prairie
Interior
Appliances
Air- To- Air Exchanger, Cooktop, Dishwasher, Disposal, Dryer, E N E R G Y S T A R Qualified Appliances, Exhaust Fan, Freezer, Humidifier, Gas Water Heater, Microwave, Refrigerator, Stainless Steel Appliances, Wall Oven, Washer, Water Softener Owned
Bathrooms
2 Full Bathrooms, 3 Three Quarter Bathrooms, 1 Half Bathroom
Cooling
Central Air, Zoned
Fireplaces Total
1
Heating
Forced Air, Fireplace(s), Humidifier, Zoned
Exterior
Construction Materials
Cedar, Fiber Cement, Metal Siding
Parking Features
Attached Garage, Covered, Garage Door Opener
Roof
Age 8 Years or Less, Asphalt, Flat, Pitched
Financial
Tax Year
2025
Map
Similar Listings Nearby
- 19115 Vogel Farm Trail
Eden Prairie, MN$1,750,000
0.53 miles away
- 18371 Bearpath Trail
Eden Prairie, MN$1,745,000
0.94 miles away

XXXX Crestwood Terrace
Eden Prairie, MN
$1,498,970
XXXX Crestwood Terrace
Eden Prairie, MN, 55437
Welcome to Three Oaks! We are excited to offer two amazing oversized lots with private wooded views and access to Riley Creek. While we finalize the development details, we expect construction to begin in July 2025 with a Spring 2026 move-in.
Introducing The Magnolia Plan, part of our McDonald’s Signature Series! Home packages will start at $1.3 million. This plan offers customizable design options, including an Accessory Dwelling Unit (ADU), a golf simulator, or an indoor athletic court.
The package includes a gourmet kitchen with site-finished custom cabinets, an enlarged island, a sunroom, a composite deck, and a stunning primary suite featuring a free-standing tub, a makeup counter, and a closet system.
Additionally, the home boasts four upper-level bathrooms and a bonus room with vaulted ceilings. The finished lower level includes a wet bar and much more!
Introducing The Magnolia Plan, part of our McDonald’s Signature Series! Home packages will start at $1.3 million. This plan offers customizable design options, including an Accessory Dwelling Unit (ADU), a golf simulator, or an indoor athletic court.
The package includes a gourmet kitchen with site-finished custom cabinets, an enlarged island, a sunroom, a composite deck, and a stunning primary suite featuring a free-standing tub, a makeup counter, and a closet system.
Additionally, the home boasts four upper-level bathrooms and a bonus room with vaulted ceilings. The finished lower level includes a wet bar and much more!
Property Details
Price:
$1,498,970
MLS #:
NST6728539
Status:
Active
Beds:
4
Baths:
3
Address:
XXXX Crestwood Terrace
Type:
Single Family
Subtype:
Single Family Residence
Subdivision:
Three Oaks Estates
City:
Eden Prairie
Listed Date:
May 28, 2025
State:
MN
Finished Sq Ft:
4,244
Total Sq Ft:
5,523
ZIP:
55437
Lot Size:
24,394 sqft / 0.56 acres (approx)
Year Built:
Schools
School District:
Eden Prairie
Interior
Appliances
Air- To- Air Exchanger, Cooktop, Dishwasher, Disposal, Dryer, E N E R G Y S T A R Qualified Appliances, Exhaust Fan, Freezer, Humidifier, Gas Water Heater, Microwave, Refrigerator, Stainless Steel Appliances, Wall Oven, Washer, Water Softener Owned
Bathrooms
2 Full Bathrooms, 3 Three Quarter Bathrooms, 1 Half Bathroom
Cooling
Central Air, Zoned
Fireplaces Total
1
Heating
Forced Air, Fireplace(s), Humidifier, Zoned
Exterior
Construction Materials
Cedar, Fiber Cement, Metal Siding
Parking Features
Attached Garage, Covered, Garage Door Opener
Roof
Age 8 Years or Less, Asphalt, Flat, Pitched
Financial
Tax Year
2025
Map
Similar Listings Nearby
- 19115 Vogel Farm Trail
Eden Prairie, MN$1,750,000
0.52 miles away
- 18371 Bearpath Trail
Eden Prairie, MN$1,745,000
0.95 miles away
- XXXX Crestwood Terrace
Eden Prairie, MN$1,531,338
0.01 miles away
LIGHTBOX-IMAGES




































