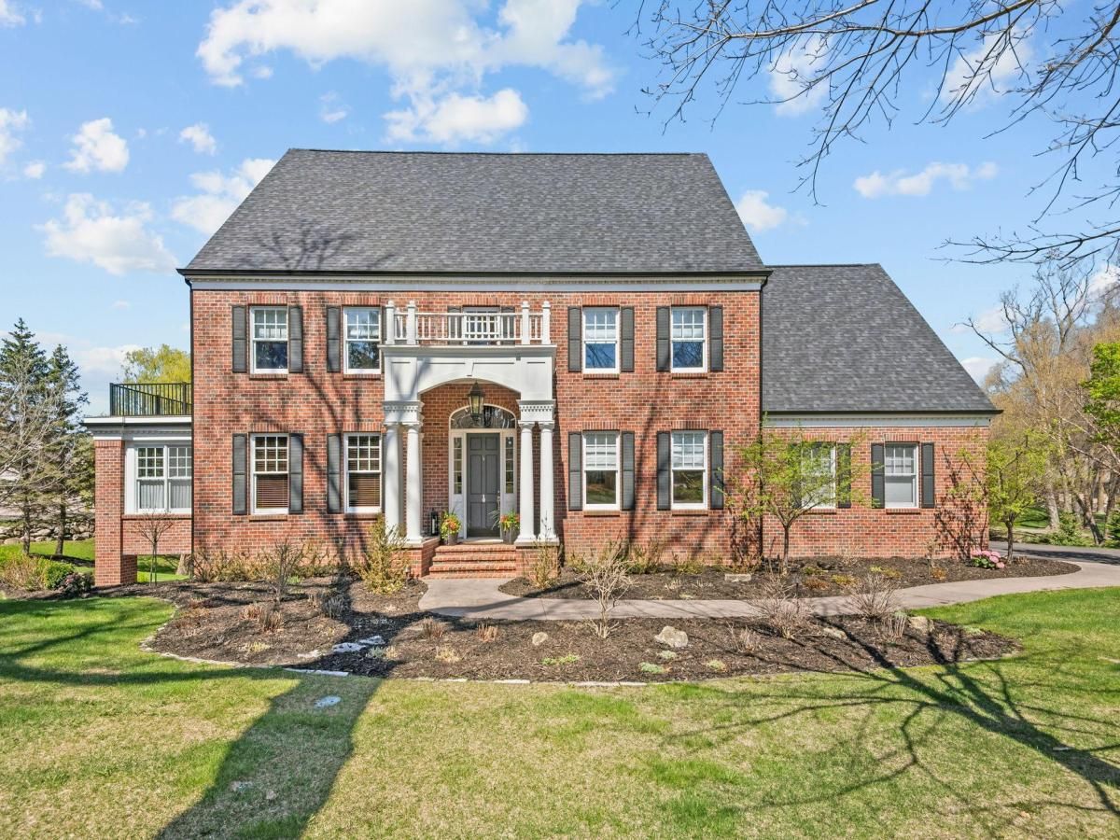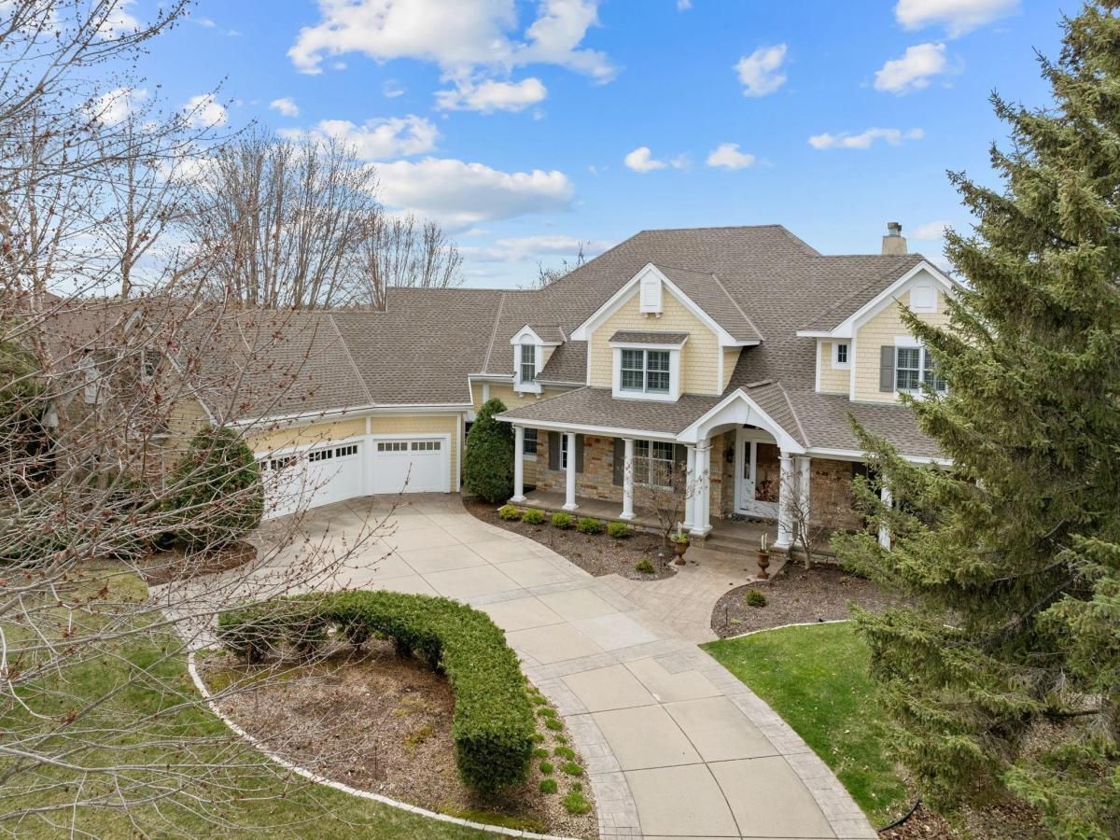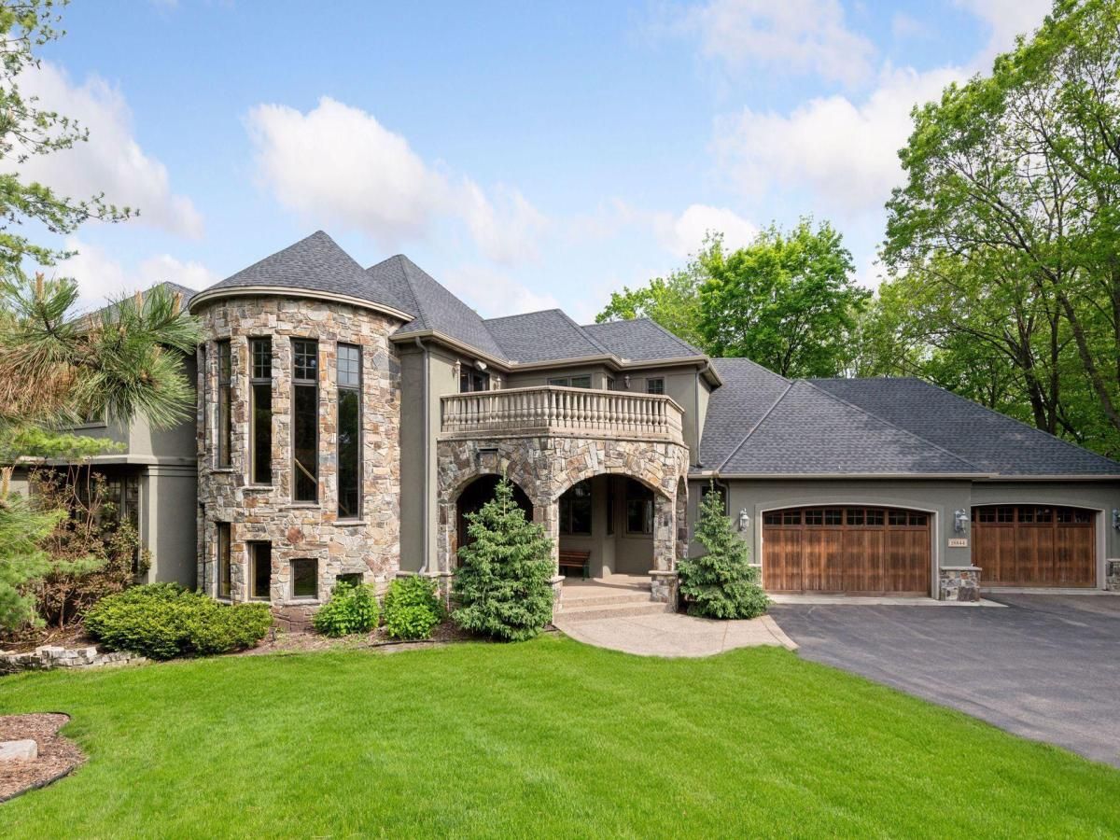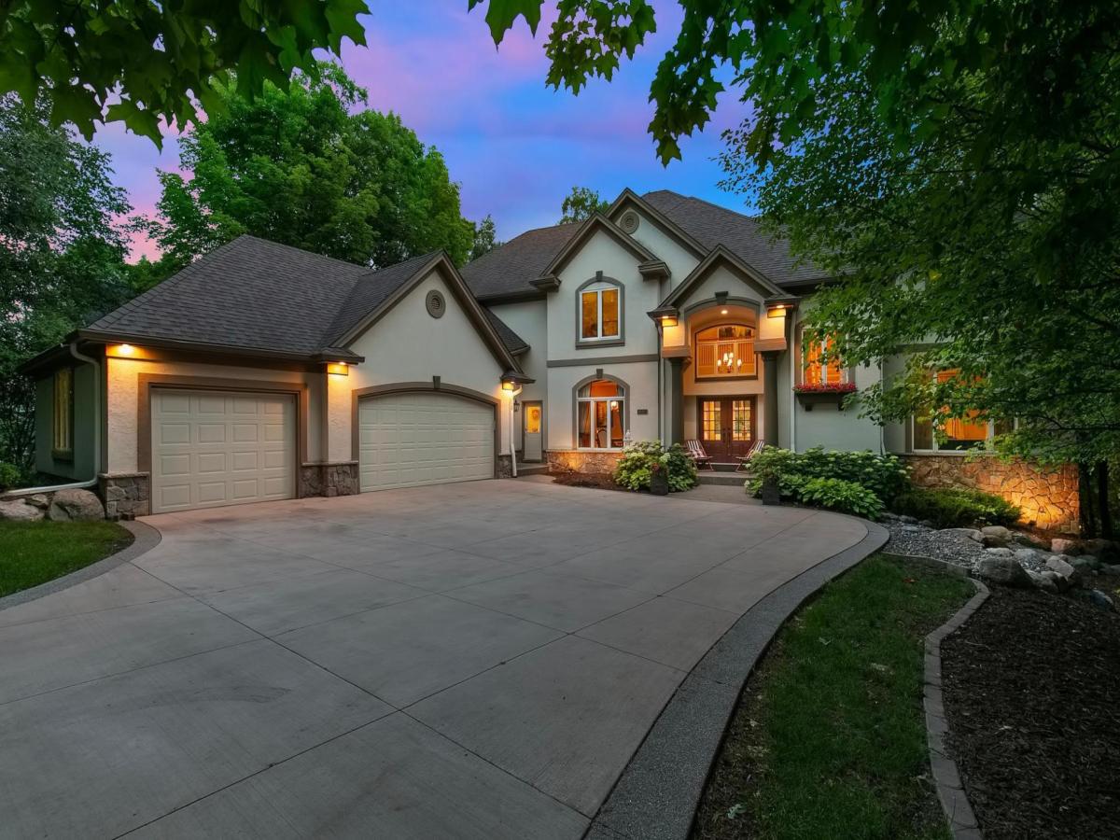$1,849,500
8766 Sherwood Bluff
Eden Prairie, MN, 55347
Set within the highly sought-after Bearpath gated community, this stunning Colonial Revival residence sits on a picturesque corner lot with wooded privacy and tranquil pond views. Recently updated by renowned builder Stonewood Revision, this home has undergone over $600,000 in luxury upgrades, including a brand-new custom kitchen, newly added scullery, completely reimagined owner’s suite bath, a new 3/4 bath addition, refreshed secondary bathrooms, new lighting, flooring, decking, and a new roof—just to name a few.
Designed with both elegance and functionality in mind, the main level features a private office, a sun-filled four-season room, a generous dining area with a built-in serving buffet, and an inviting great room—all flowing seamlessly together for easy living and entertaining.
Upstairs, you’ll find a spacious owner’s suite with its own private balcony, three additional bedrooms, and a large, well-appointed laundry room.
The walkout lower level is an entertainer’s dream, complete with an expansive family room with media wall and fireplace, game room, wet bar, exercise studio, and a fifth bedroom.
The heated garage features epoxy flooring, while the professionally landscaped yard boasts two new decks, paver patios, outdoor lighting, and a cozy fire pit—perfect for enjoying Minnesota’s beautiful seasons.
Enjoy all that Bearpath has to offer, including 24/7 security, the newly renovated Jack Nicklaus Signature Golf Course, tennis, swimming, fitness facilities, and upscale dining. Whether you’re unwinding at the clubhouse or playing a round on the world-class course, Bearpath provides the perfect setting to create cherished memories.
This is a rare opportunity to own a truly turnkey home in one of Minnesota’s most exclusive neighborhoods.
Designed with both elegance and functionality in mind, the main level features a private office, a sun-filled four-season room, a generous dining area with a built-in serving buffet, and an inviting great room—all flowing seamlessly together for easy living and entertaining.
Upstairs, you’ll find a spacious owner’s suite with its own private balcony, three additional bedrooms, and a large, well-appointed laundry room.
The walkout lower level is an entertainer’s dream, complete with an expansive family room with media wall and fireplace, game room, wet bar, exercise studio, and a fifth bedroom.
The heated garage features epoxy flooring, while the professionally landscaped yard boasts two new decks, paver patios, outdoor lighting, and a cozy fire pit—perfect for enjoying Minnesota’s beautiful seasons.
Enjoy all that Bearpath has to offer, including 24/7 security, the newly renovated Jack Nicklaus Signature Golf Course, tennis, swimming, fitness facilities, and upscale dining. Whether you’re unwinding at the clubhouse or playing a round on the world-class course, Bearpath provides the perfect setting to create cherished memories.
This is a rare opportunity to own a truly turnkey home in one of Minnesota’s most exclusive neighborhoods.
Property Details
Price:
$1,849,500
MLS #:
NST6712580
Status:
Pending
Beds:
5
Baths:
5
Address:
8766 Sherwood Bluff
Type:
Single Family
Subtype:
Single Family Residence
Subdivision:
Bearpath 2nd Add
City:
Eden Prairie
Listed Date:
May 17, 2025
State:
MN
Finished Sq Ft:
6,557
Total Sq Ft:
6,557
ZIP:
55347
Lot Size:
27,443 sqft / 0.63 acres (approx)
Year Built:
1997
Schools
School District:
Eden Prairie
Interior
Appliances
Air- To- Air Exchanger, Cooktop, Dishwasher, Disposal, Dryer, Exhaust Fan, Humidifier, Gas Water Heater, Microwave, Refrigerator, Wall Oven, Washer, Water Softener Owned
Bathrooms
2 Full Bathrooms, 2 Three Quarter Bathrooms, 1 Half Bathroom
Cooling
Central Air
Fireplaces Total
2
Heating
Forced Air, Radiant Floor
Exterior
Association Amenities
Guard – 24 Hour
Construction Materials
Brick/ Stone
Parking Features
Attached Garage, Asphalt, Garage Door Opener, Heated Garage
Roof
Age 8 Years or Less, Asphalt
Financial
HOA Fee
$350
HOA Frequency
Monthly
HOA Includes
Controlled Access, Professional Mgmt, Trash
HOA Name
Sharper Management
Tax Year
2025
Taxes
$15,305
Map
Similar Listings Nearby
- 18371 Bearpath Trail
Eden Prairie, MN$1,745,000
0.18 miles away
- 18844 Bearpath Trail
Eden Prairie, MN$1,695,000
0.21 miles away
- 18815 Bearpath Trail
Eden Prairie, MN$1,695,000
0.27 miles away

8766 Sherwood Bluff
Eden Prairie, MN
LIGHTBOX-IMAGES







