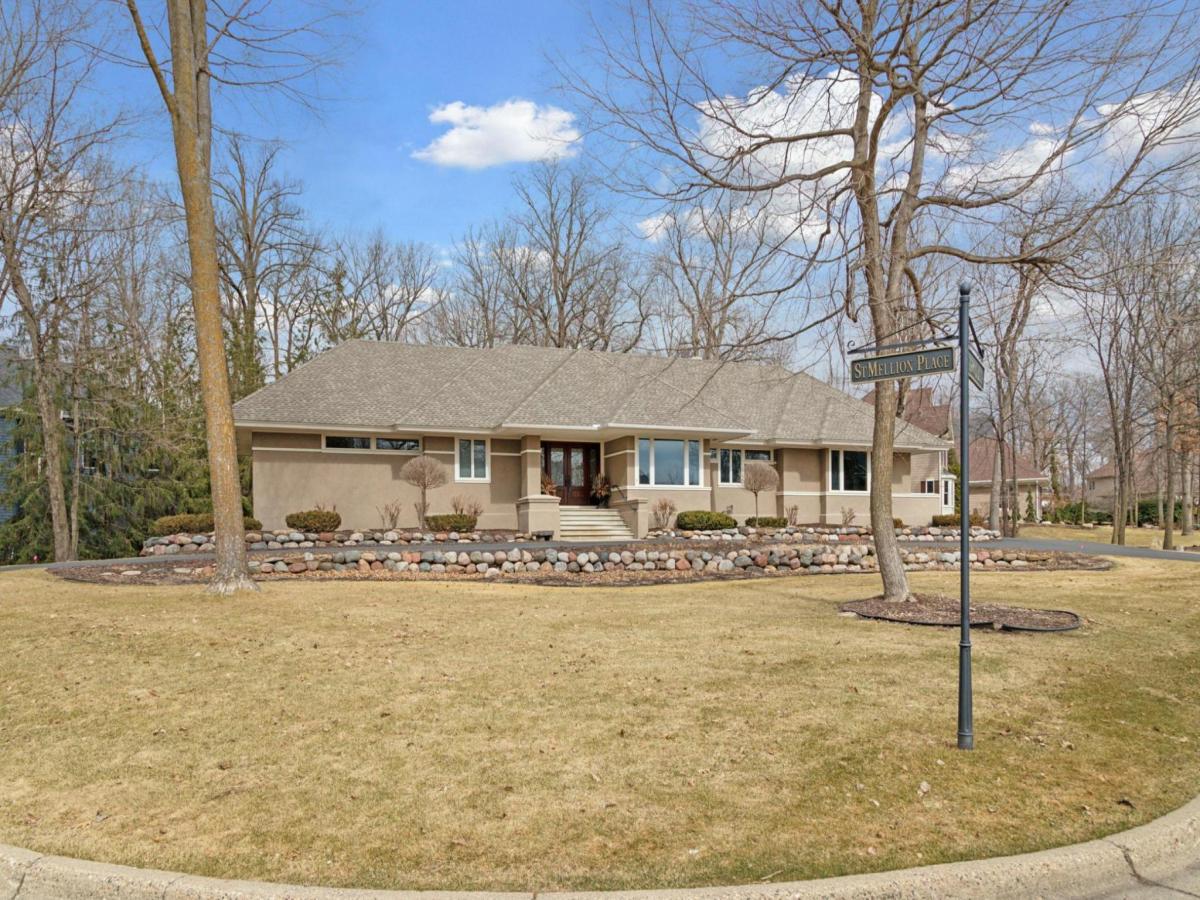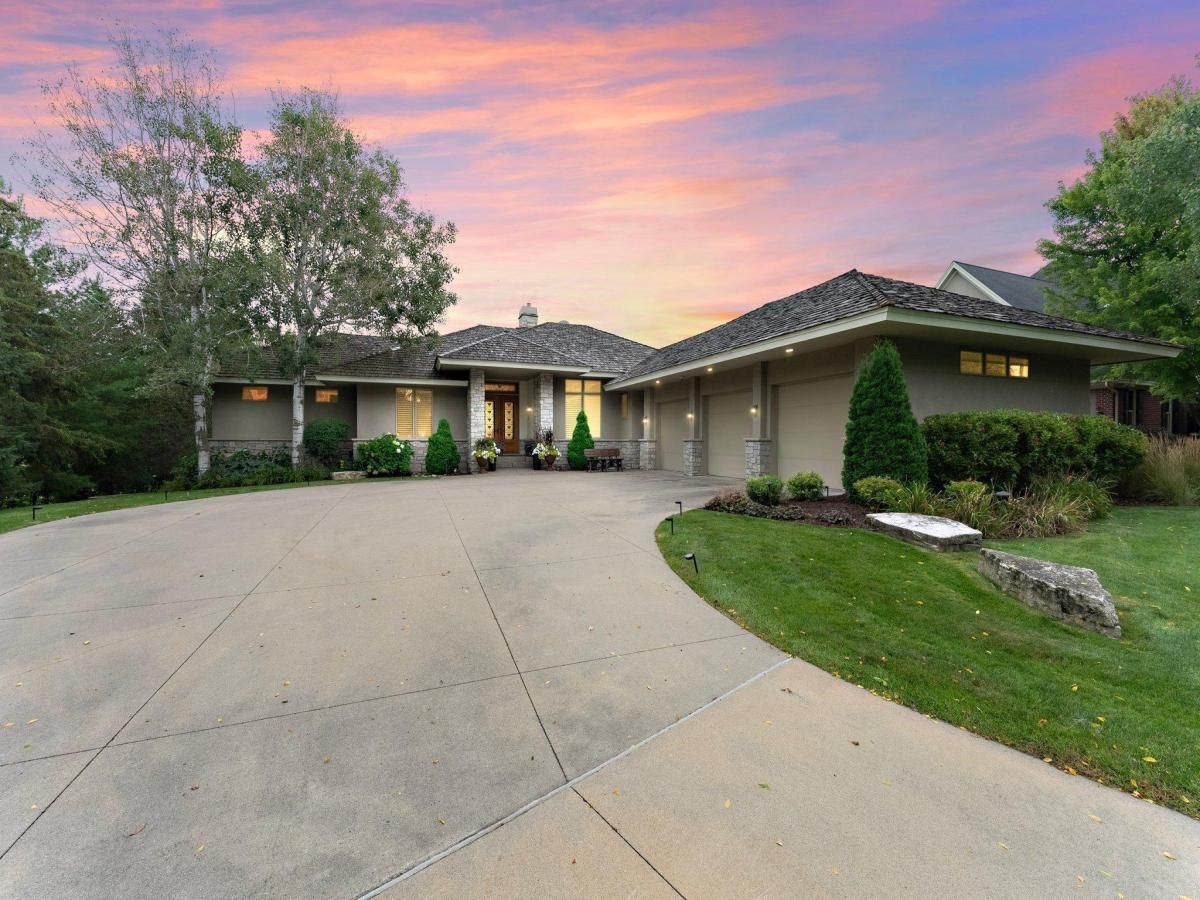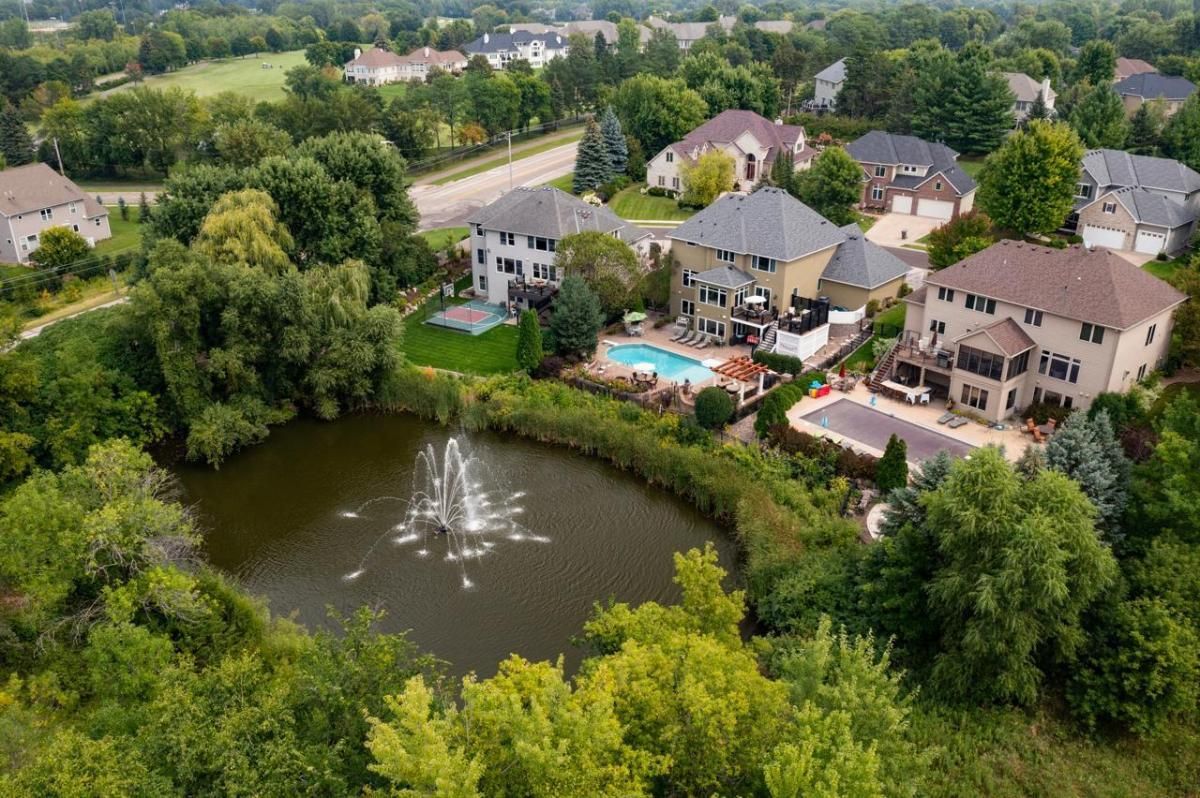$1,349,000
8700 Sherwood Bluff
Eden Prairie, MN, 55347
One level living in exclusive Bearpath. This exquisite custom-built home is located on a private, 0.65-acre wooded cul-de-sac lot and offers a perfect blend of luxury and comfort. Upon entering, you’ll be greeted by rich maple floors and an open layout with a wall of windows that seamlessly connect the interior to the natural beauty outside. The home features main-level living with a vaulted living room, gas fireplace, and a stunningly remodeled gourmet kitchen. The remodeled kitchen is equipped with stainless steel appliances, a Wolf gas stove and double ovens, a Sub-Zero refrigerator, a large center island with seating, and plenty of custom cabinetry and quartzite counter spaces. Formal and informal dining areas offer spaces for everyday living and entertaining. The sunroom with heated floors, tucked away at the back, provides access new deck with stone fireplace. The large owner’s suite includes a full bath with a separate tub and shower, dual vanities with granite countertops, and a walk-in closet. Additional highlights of the main level include a home office, powder room, mudroom, laundry room with a planning area and pantry. The lower level boasts a spacious family room with built-in entertainment shelves, a game area, and a walk-behind bar for easy entertaining. Three additional bedrooms, two three-quarter bathrooms, and a study area complete the lower level. An attached 3-car heated garage offers extra storage. Just a short stroll to the Bearpath Country Club, swimming pool, and golf course.
Property Details
Price:
$1,349,000
MLS #:
NST6685947
Status:
Pending
Beds:
4
Baths:
4
Address:
8700 Sherwood Bluff
Type:
Single Family
Subtype:
Single Family Residence
Subdivision:
BEARPATH GOLF & COUNTRY CLUB
City:
Eden Prairie
Listed Date:
Mar 17, 2025
State:
MN
Finished Sq Ft:
4,744
Total Sq Ft:
4,744
ZIP:
55347
Year Built:
1998
Schools
School District:
Eden Prairie
Interior
Appliances
Cooktop, Dishwasher, Disposal, Dryer, Exhaust Fan, Microwave, Refrigerator, Stainless Steel Appliances, Wall Oven, Washer
Bathrooms
1 Full Bathroom, 2 Three Quarter Bathrooms, 1 Half Bathroom
Cooling
Central Air
Fireplaces Total
2
Heating
Forced Air, Radiant Floor
Exterior
Association Amenities
Guard – 24 Hour, Security
Construction Materials
Stucco
Parking Features
Attached Garage, Asphalt, Garage Door Opener, Heated Garage
Roof
Age 8 Years or Less, Asphalt
Financial
HOA Fee
$350
HOA Frequency
Monthly
HOA Includes
Controlled Access, Other, Professional Mgmt, Trash, Security
HOA Name
Sharper Management
Tax Year
2025
Taxes
$13,275
Map
Similar Listings Nearby
- 18778 Melrose Chase
Eden Prairie, MN$1,340,000
0.39 miles away
- 9430 Riley Lake Road
Eden Prairie, MN$1,295,000
0.99 miles away

8700 Sherwood Bluff
Eden Prairie, MN
LIGHTBOX-IMAGES






