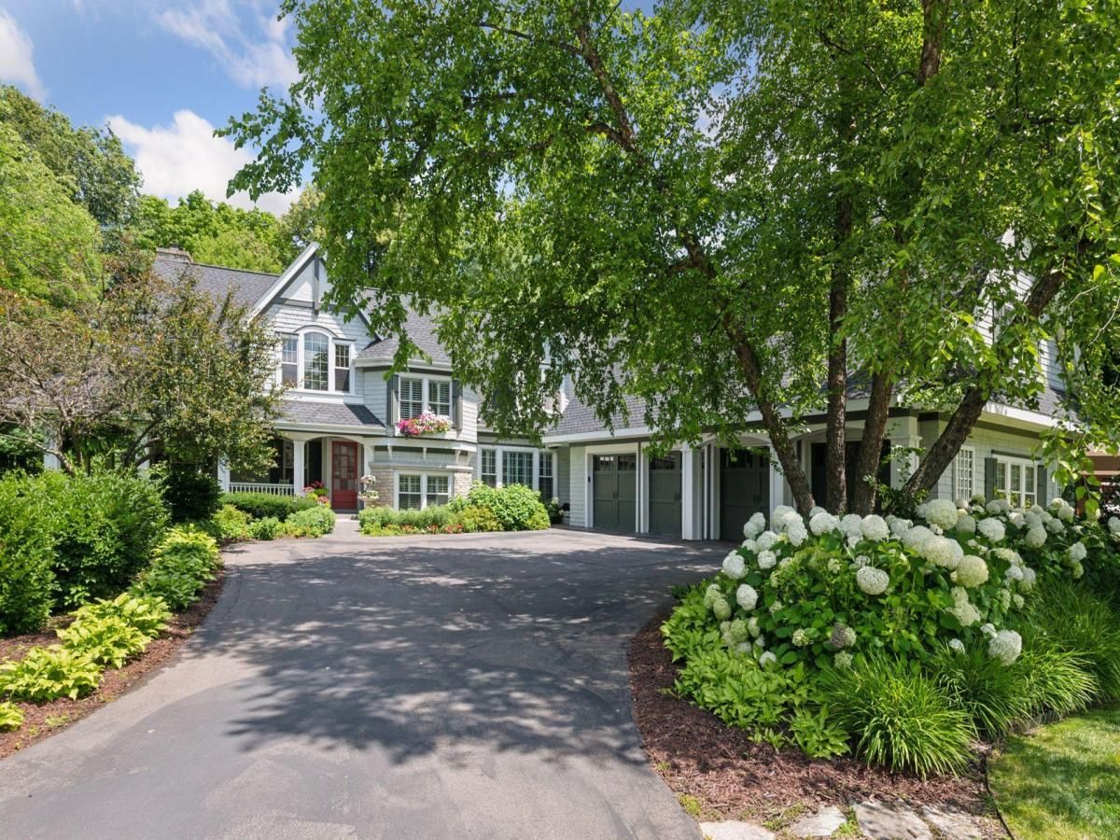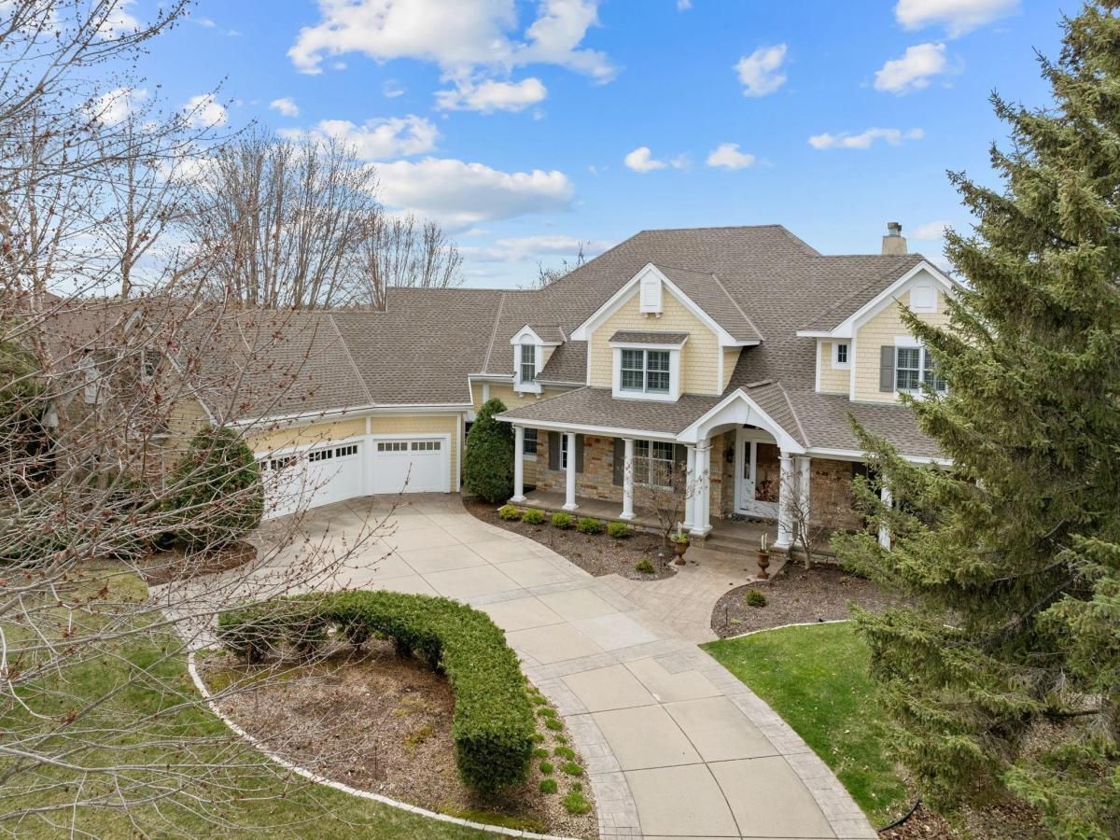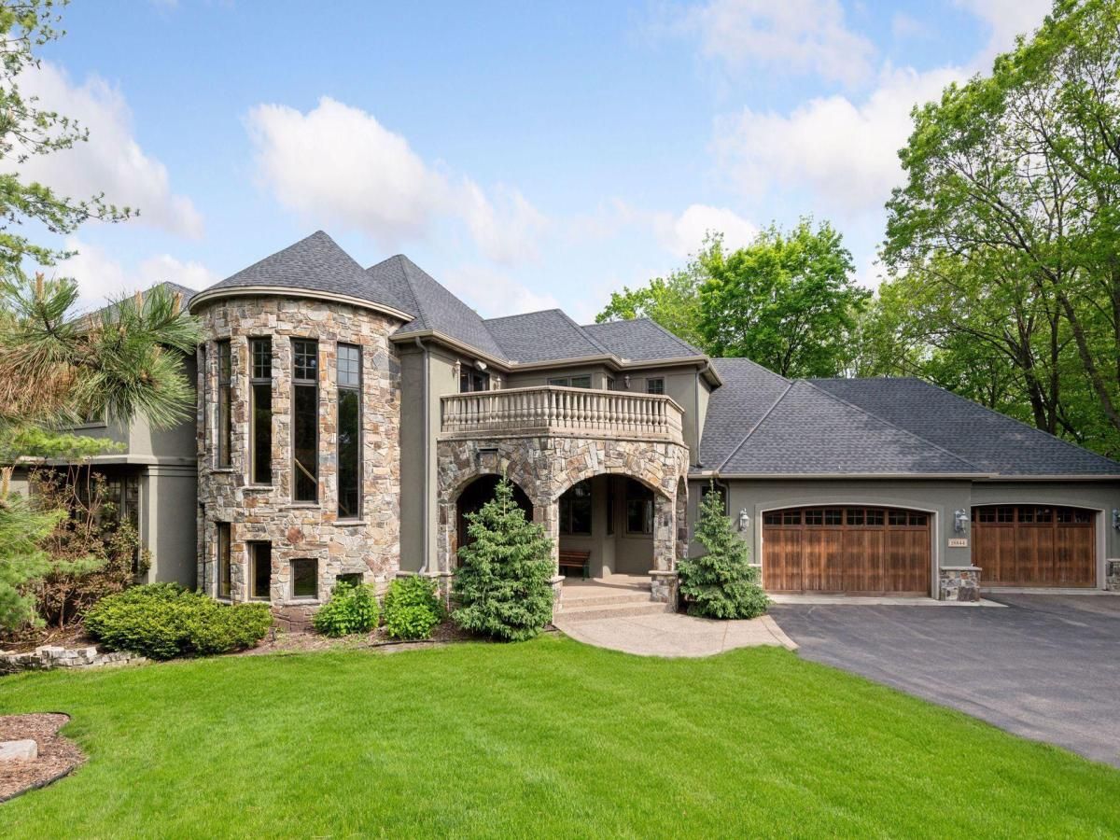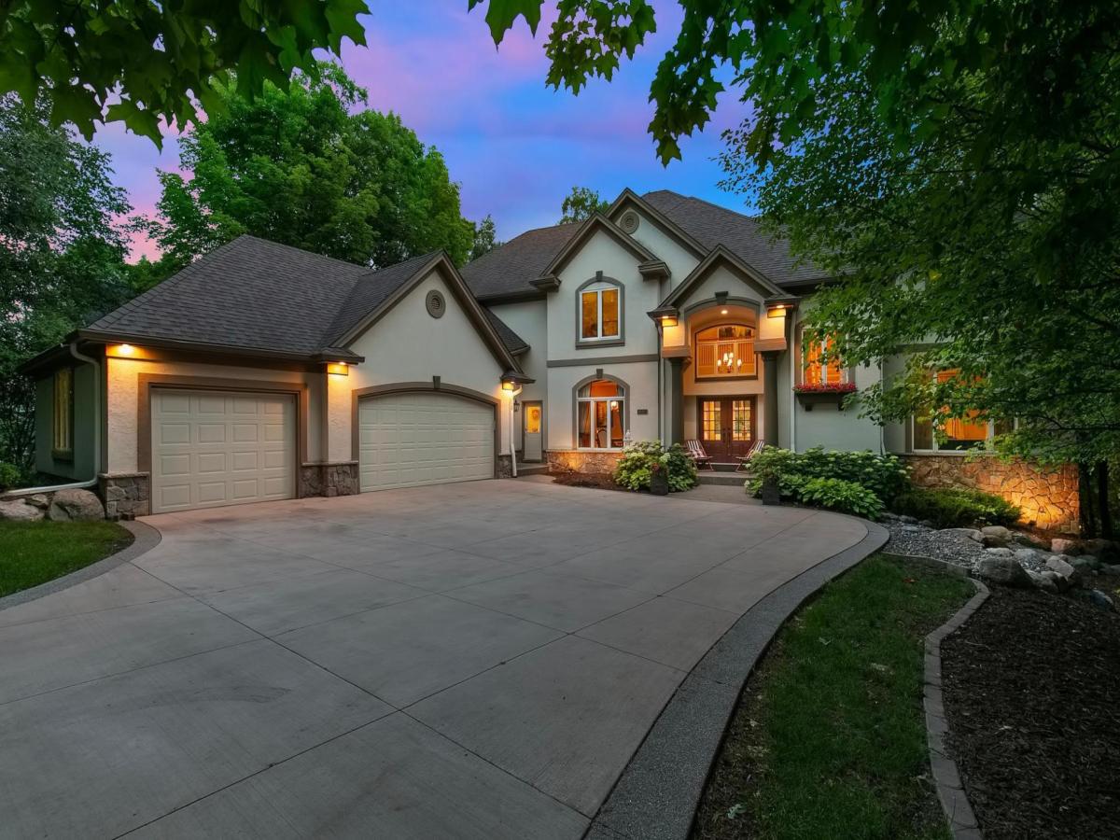$1,595,000
18808 Bearpath Trail
Eden Prairie, MN, 55347
Custom built estate situated on a 1.3 acre tree lined lot in the coveted Bearpath’s gated Golf & Country Club community. Impressive from the moment you step inside, this exquisite home is filled with rich architectural detailing, designer styling & high-end finishes throughout. Each floor is designed to accommodate modern living with bright & open living & entertaining spaces. The striking main level is an entertainer’s dream, welcoming you in with a beautiful front porch, grand living room with fireplace, formal dining room, chefs kitchen with top of the line appliances, informal dining space, baking center & prep pantry, sunroom/family room, hearth room with Italian wood fired pizza oven, laundry/office space, and much more. The upper level boasts a library/executive style office, craft/flex room plus three large bedrooms including an incredible owner’s suite complete with fireplace, custom closet & spa like bathroom. The large walkout level offers added space for entertaining featuring an English Pub style wet bar, 1,500 bottle wine cellar, billiard area, theater that has a disco ball/dance floor, gift wrapping room with 2nd washer & dryer, game room, bedroom with a murphy bed and an exercise room. Nanny/in law suite with private entrance above the 4 car garage. The picturesque, park like backyard will become your own private oasis featuring an expansive maintenance free deck, covered kitchen/bbq, firepit, screened porch with hot tub & tree house! This one has it all; offering the perfect spaces for relaxing, entertaining & recreation both inside & out. Fabulous location close to regional & private airports, shopping, restaurants & more.
Property Details
Price:
$1,595,000
MLS #:
NST6674223
Status:
Pending
Beds:
5
Baths:
5
Address:
18808 Bearpath Trail
Type:
Single Family
Subtype:
Single Family Residence
Subdivision:
Bearpath 9th Add
City:
Eden Prairie
Listed Date:
Feb 21, 2025
State:
MN
Finished Sq Ft:
7,243
Total Sq Ft:
7,243
ZIP:
55347
Lot Size:
56,628 sqft / 1.30 acres (approx)
Year Built:
2000
Schools
School District:
Eden Prairie
Interior
Appliances
Air- To- Air Exchanger, Dishwasher, Disposal, Double Oven, Dryer, Electronic Air Filter, Exhaust Fan, Humidifier, Gas Water Heater, Microwave, Range, Refrigerator, Stainless Steel Appliances, Tankless Water Heater, Water Softener Owned
Bathrooms
2 Full Bathrooms, 2 Three Quarter Bathrooms, 1 Half Bathroom
Cooling
Central Air, Zoned
Fireplaces Total
4
Heating
Forced Air, Humidifier, Zoned
Exterior
Construction Materials
Brick/ Stone
Parking Features
Attached Garage, Asphalt, Electric Vehicle Charging Station(s), Floor Drain, Garage Door Opener, Heated Garage, Insulated Garage
Roof
Age 8 Years or Less, Asphalt, Pitched
Financial
HOA Fee
$350
HOA Frequency
Monthly
HOA Includes
Controlled Access, Professional Mgmt, Trash, Security
HOA Name
Sharper Management
Tax Year
2024
Taxes
$17,761
Map
Similar Listings Nearby
- 18371 Bearpath Trail
Eden Prairie, MN$1,745,000
0.29 miles away
- 18844 Bearpath Trail
Eden Prairie, MN$1,695,000
0.08 miles away
- 18815 Bearpath Trail
Eden Prairie, MN$1,695,000
0.06 miles away

18808 Bearpath Trail
Eden Prairie, MN
LIGHTBOX-IMAGES







