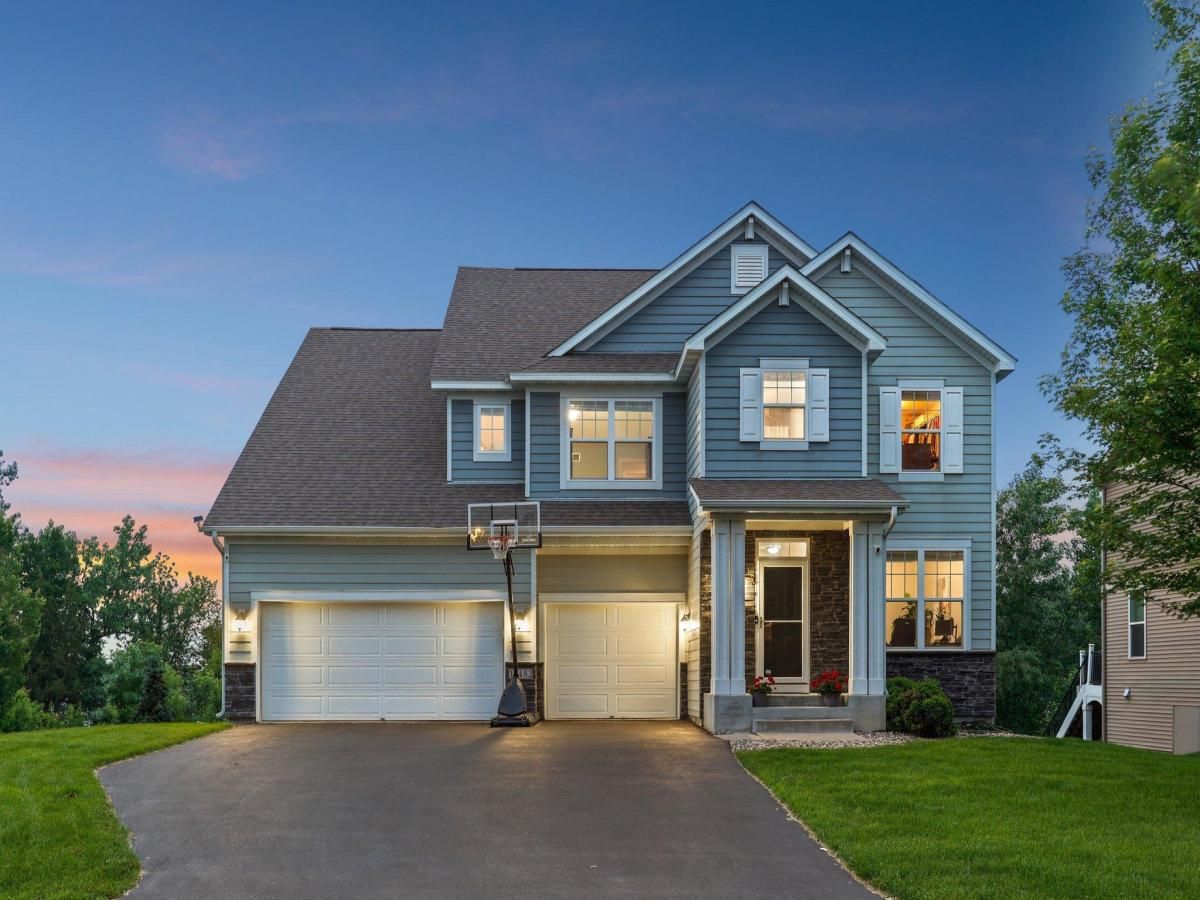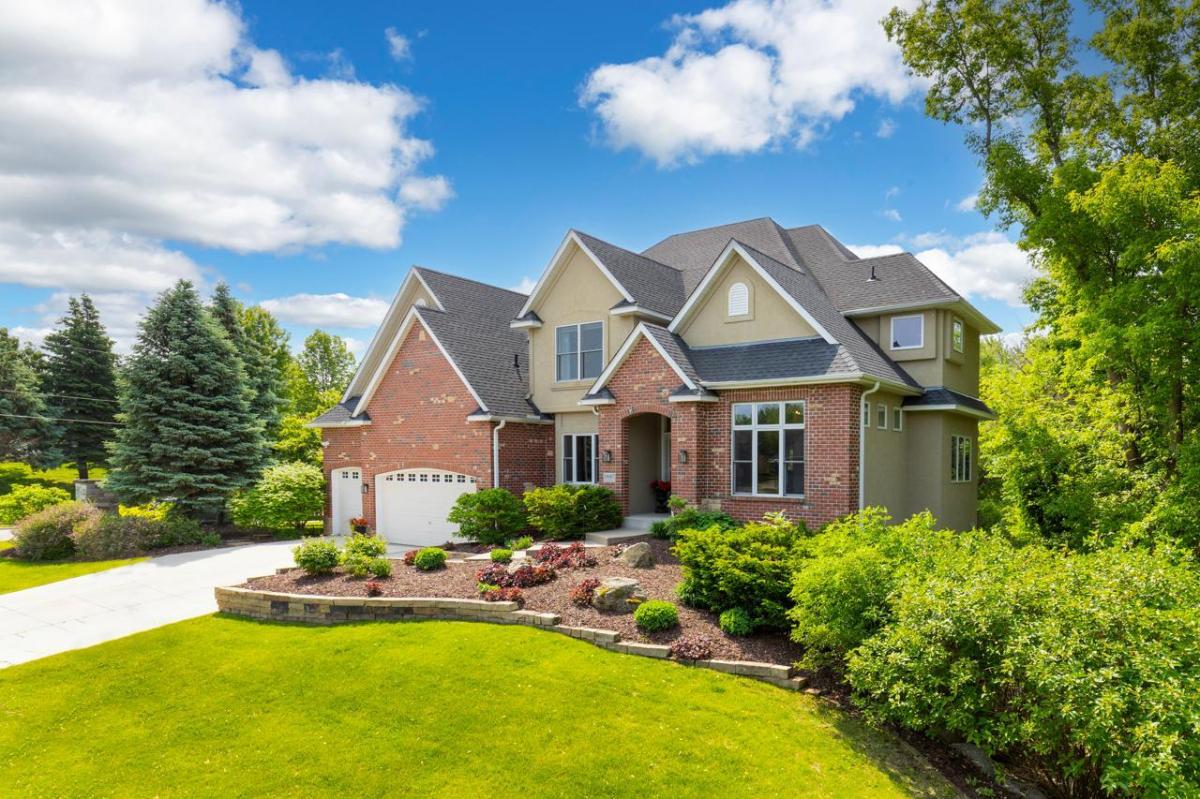$958,000
18482 Aubrie Court
Eden Prairie, MN, 55347
From the moment you step inside, this is not your average two-story walkout — it’s a home that impresses at every turn with remarkable views of Lake Riley right from your backyard. Enjoy the peace and beauty of watching sunrises and sunsets from your oversized deck or the lovely patio space below, all while being just steps away from the MN River Bluff Regional Trail.
Designed for modern living and effortless entertaining, every level of this home offers high-end finishes, thoughtful details, and generous spaces. Numerous updates throughout, including a new dishwasher (2023), LG Smart French Door refrigerator and microwave (2022), stunning 850 sq ft stamped concrete patio (2023), and 100 Amp EV charger wiring professionally installed and city-approved in the garage. The home is also equipped with a generator interlock switch, professionally installed and city-approved for added peace of mind. The open and flowing floor plan features gleaming hardwood floors, updated light fixtures, and expansive windows that flood the home with natural light. The gourmet kitchen is a chef’s dream with a huge center island, breakfast bar, stainless steel appliances, and direct access to your spacious deck — perfect for your outdoor entertaining and relaxing while taking in the lake views.
Upstairs, you’ll find four spacious bedrooms, a convenient laundry room, and a versatile loft/flex space ideal for a family room, playroom, or home gym. The luxurious primary suite offers vaulted ceilings, a walk-in closet, and a spa-like private bath complete with a soaking tub and walk-in shower.
The walkout lower level features an additional bedroom, inviting living spaces, and access to the private patio area — offering plenty of room for gathering with friends and family both inside and out. Two main floor offices or flex rooms provide ideal spaces for remote work, hobbies, or quiet retreats.
Lush landscaping enhances the beauty of this home, while the oversized garage and ample storage throughout ensure there’s room for everything.
Perfectly located within walking distance to Lake Riley beach, parks, and trails, and close to top-rated schools, shopping, dining, and more — this home truly has it all!
Come experience the tranquility, beauty, and exceptional lifestyle that living at Lake Riley offers — you’ll love calling this home!
Designed for modern living and effortless entertaining, every level of this home offers high-end finishes, thoughtful details, and generous spaces. Numerous updates throughout, including a new dishwasher (2023), LG Smart French Door refrigerator and microwave (2022), stunning 850 sq ft stamped concrete patio (2023), and 100 Amp EV charger wiring professionally installed and city-approved in the garage. The home is also equipped with a generator interlock switch, professionally installed and city-approved for added peace of mind. The open and flowing floor plan features gleaming hardwood floors, updated light fixtures, and expansive windows that flood the home with natural light. The gourmet kitchen is a chef’s dream with a huge center island, breakfast bar, stainless steel appliances, and direct access to your spacious deck — perfect for your outdoor entertaining and relaxing while taking in the lake views.
Upstairs, you’ll find four spacious bedrooms, a convenient laundry room, and a versatile loft/flex space ideal for a family room, playroom, or home gym. The luxurious primary suite offers vaulted ceilings, a walk-in closet, and a spa-like private bath complete with a soaking tub and walk-in shower.
The walkout lower level features an additional bedroom, inviting living spaces, and access to the private patio area — offering plenty of room for gathering with friends and family both inside and out. Two main floor offices or flex rooms provide ideal spaces for remote work, hobbies, or quiet retreats.
Lush landscaping enhances the beauty of this home, while the oversized garage and ample storage throughout ensure there’s room for everything.
Perfectly located within walking distance to Lake Riley beach, parks, and trails, and close to top-rated schools, shopping, dining, and more — this home truly has it all!
Come experience the tranquility, beauty, and exceptional lifestyle that living at Lake Riley offers — you’ll love calling this home!
Property Details
Price:
$958,000
MLS #:
NST6735147
Status:
Active
Beds:
5
Baths:
4
Address:
18482 Aubrie Court
Type:
Single Family
Subtype:
Single Family Residence
Subdivision:
Riley Views
City:
Eden Prairie
Listed Date:
Jun 11, 2025
State:
MN
Finished Sq Ft:
4,363
Total Sq Ft:
4,363
ZIP:
55347
Lot Size:
10,890 sqft / 0.25 acres (approx)
Year Built:
2014
Schools
School District:
Eden Prairie
Interior
Appliances
Chandelier, Dishwasher, Disposal, Dryer, Exhaust Fan, Humidifier, Microwave, Range, Refrigerator, Stainless Steel Appliances, Washer
Bathrooms
2 Full Bathrooms, 1 Three Quarter Bathroom, 1 Half Bathroom
Cooling
Central Air
Fireplaces Total
1
Heating
Forced Air, Fireplace(s)
Exterior
Construction Materials
Brick/ Stone, Vinyl Siding
Parking Features
Attached Garage, Asphalt, Garage Door Opener, Storage
Roof
Age Over 8 Years, Asphalt
Financial
HOA Fee
$132
HOA Frequency
Quarterly
HOA Includes
Professional Mgmt, Trash
HOA Name
Alcove at Riley Lake HOA-New Concepts Management
Tax Year
2024
Taxes
$9,845
Map
Similar Listings Nearby
- 18067 Dane Drive
Eden Prairie, MN$995,000
0.32 miles away

18482 Aubrie Court
Eden Prairie, MN
LIGHTBOX-IMAGES





