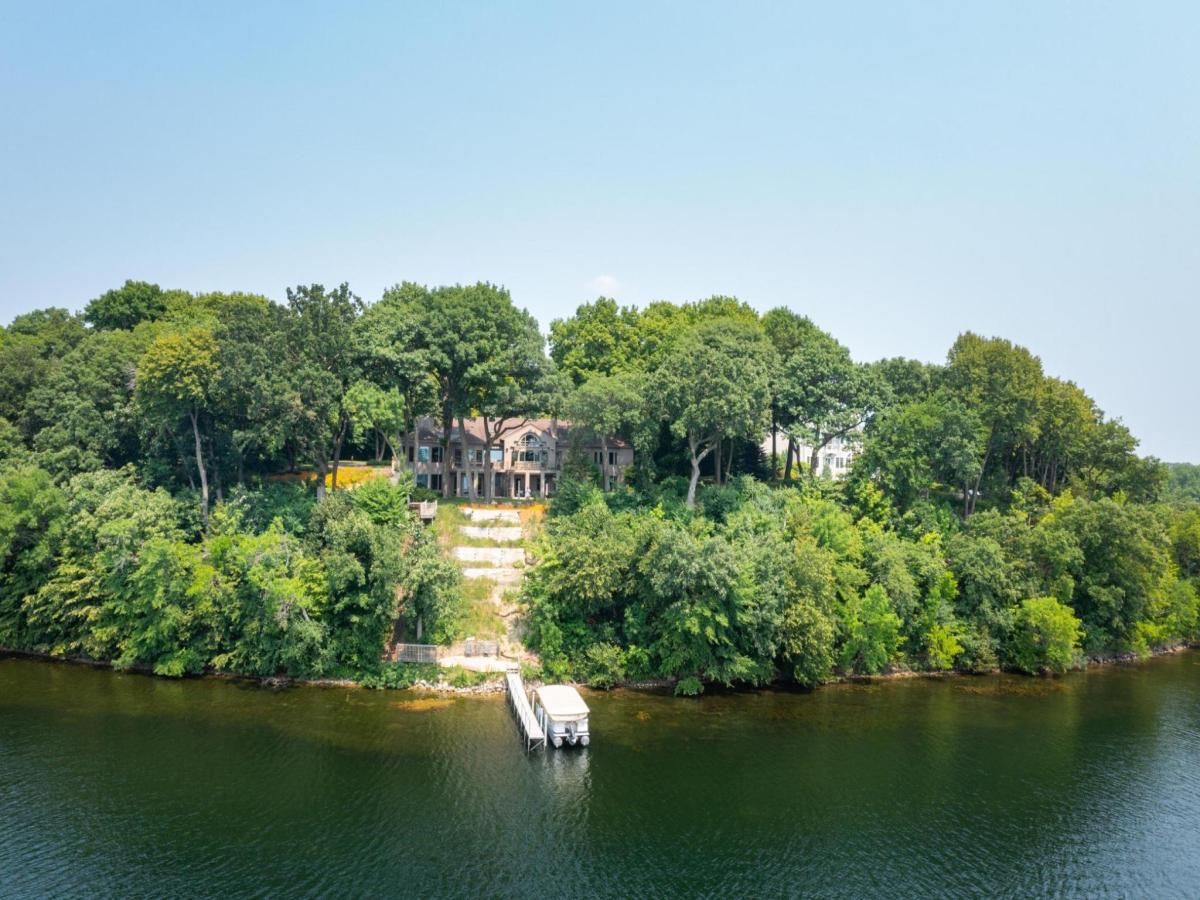$3,200,000
18313 Nicklaus Way
Eden Prairie, MN, 55347
Welcome to this exceptional 2-story masterpiece by award-winning Charles Cudd, located in the prestigious Bearpath Golf & Country Club, one of Minnesota’s most exclusive gated communities. This estate offers a sprawling 1.13-acre sanctuary with breathtaking views of the serene pond and championship golf course beyond. A circular driveway leads to the residence, where timeless design meets craftsmanship. Inside, soaring coffered ceilings and floor-to-ceiling windows fill the home with natural light. The gourmet kitchen features Sub-Zero and Wolf appliances, an oversized island, walk-in pantry, and wine bar. The beautiful sunroom, 3-season porch, and expansive deck all offer peaceful spots to take in the gorgeous views. The upper level is home to four en-suite bedrooms. This includes the owner’s private sanctuary, complete with a boutique-style dressing room, private laundry, separate tub, walk-in shower, and heated floors. A private staircase leads to a bonus suite above the garage, featuring a living room, bedroom with walk-in closet, and bath. A suite ideal for an executive office, guest retreat, or private quarters. The remodeled and modernized lower level includes a wet bar, sunk-in home theater, family with rec areas and fireplace, 6th bedroom, 7th bath, and dedicated gym. Additionally, behind grand, double doors is the wine tasting and cigar lounge, complete with industrial grade ventilation. An incredible room with a coved ceiling and striking chandelier, fireplace and water feature. Another fabulous 3-season room extends the entertainment outdoors, opening to the patios, pool, spa and backyard oasis. For the car enthusiast, you’ll appreciate the upper 4-car and lower tandam 4-car heated garages to complete the home. This stunning estate is located in the renowned Bearpath Golf & Country Club, designed by Jack Nicklaus. A truly unparalleled living experience with an active, secure community that offers beautiful trails. Located in the heart of Eden Prairie with easy access to amenities, exceptional schools, and commutes. *Sellers scheduled to have roof replaced.
Property Details
Price:
$3,200,000
MLS #:
NST6658405
Status:
Active
Beds:
6
Baths:
7
Address:
18313 Nicklaus Way
Type:
Single Family
Subtype:
Single Family Residence
Subdivision:
Lothenbach Add
City:
Eden Prairie
Listed Date:
Mar 6, 2025
State:
MN
Finished Sq Ft:
10,775
Total Sq Ft:
10,775
ZIP:
55347
Lot Size:
49,223 sqft / 1.13 acres (approx)
Year Built:
1996
Schools
School District:
Eden Prairie
Interior
Appliances
Air- To- Air Exchanger, Central Vacuum, Dishwasher, Disposal, Double Oven, Dryer, Electric Water Heater, Exhaust Fan, Freezer, Humidifier, Gas Water Heater, Iron Filter, Microwave, Range, Refrigerator, Stainless Steel Appliances, Washer, Water Softener Owned, Wine Cooler
Bathrooms
5 Full Bathrooms, 1 Three Quarter Bathroom, 1 Half Bathroom
Cooling
Central Air, Dual, Zoned
Fireplaces Total
3
Heating
Forced Air, Humidifier, Radiant Floor, Zoned
Exterior
Construction Materials
Brick/ Stone
Parking Features
Attached Garage, Concrete, Floor Drain, Finished Garage, Garage Door Opener, Heated Garage, Insulated Garage, Multiple Garages, Tandem, Underground
Roof
Pitched
Financial
HOA Fee
$350
HOA Frequency
Monthly
HOA Includes
Controlled Access, Professional Mgmt, Trash, Security
HOA Name
Sharper Management
Tax Year
2025
Taxes
$40,264
Map
Similar Listings Nearby
- 9002 Riley Lake Road
Eden Prairie, MN$3,500,000
0.54 miles away

18313 Nicklaus Way
Eden Prairie, MN
LIGHTBOX-IMAGES


























































































