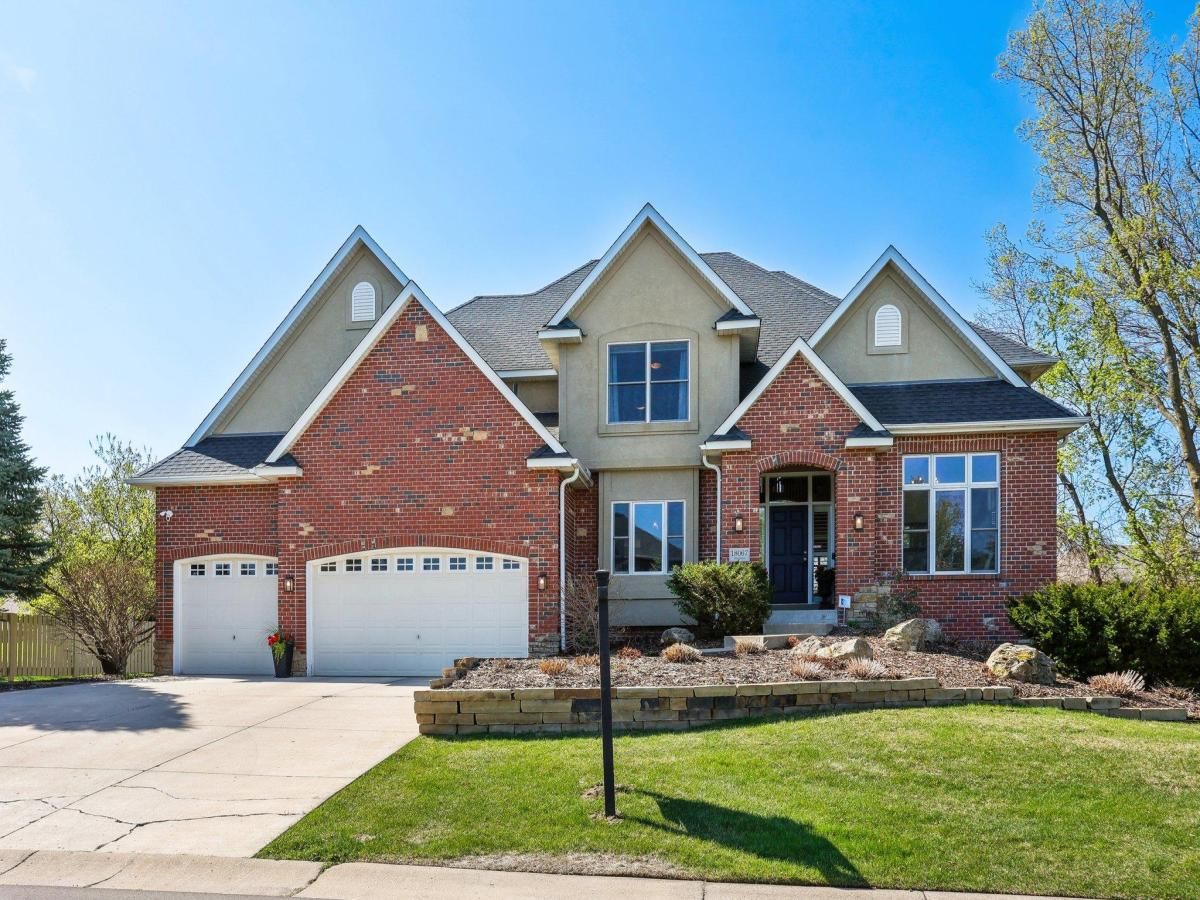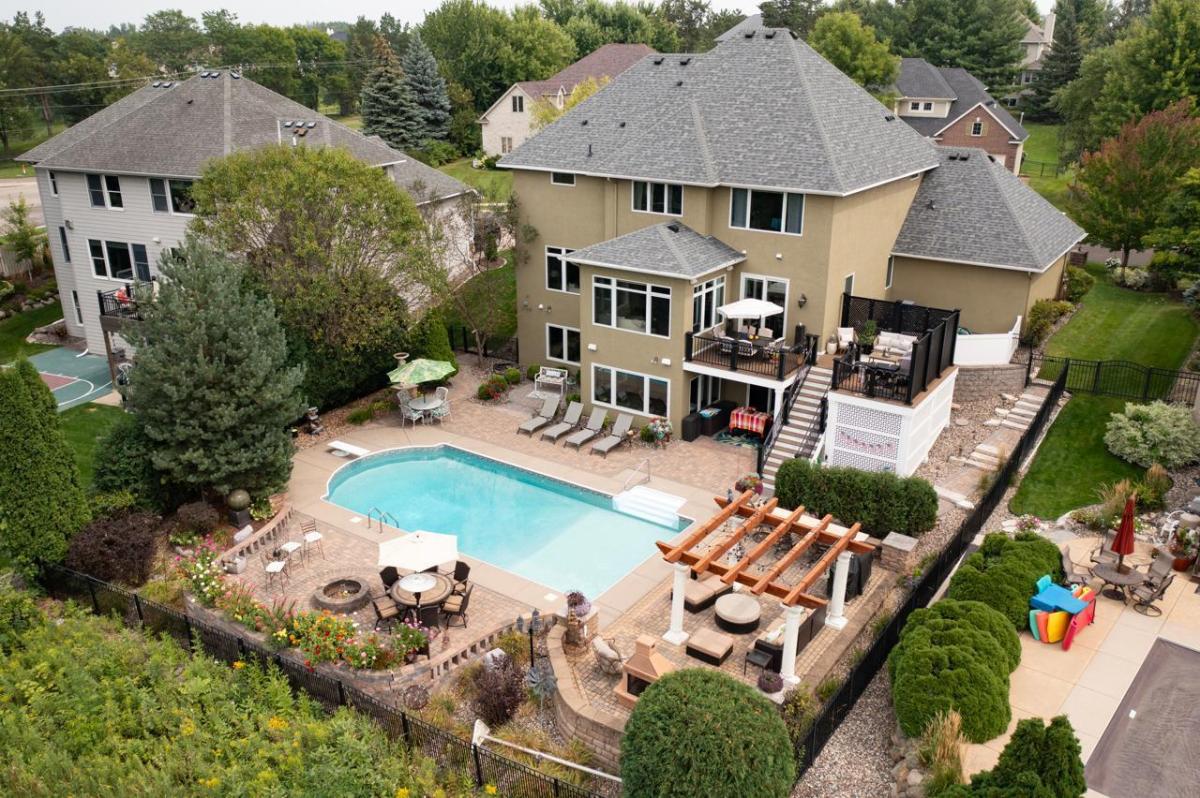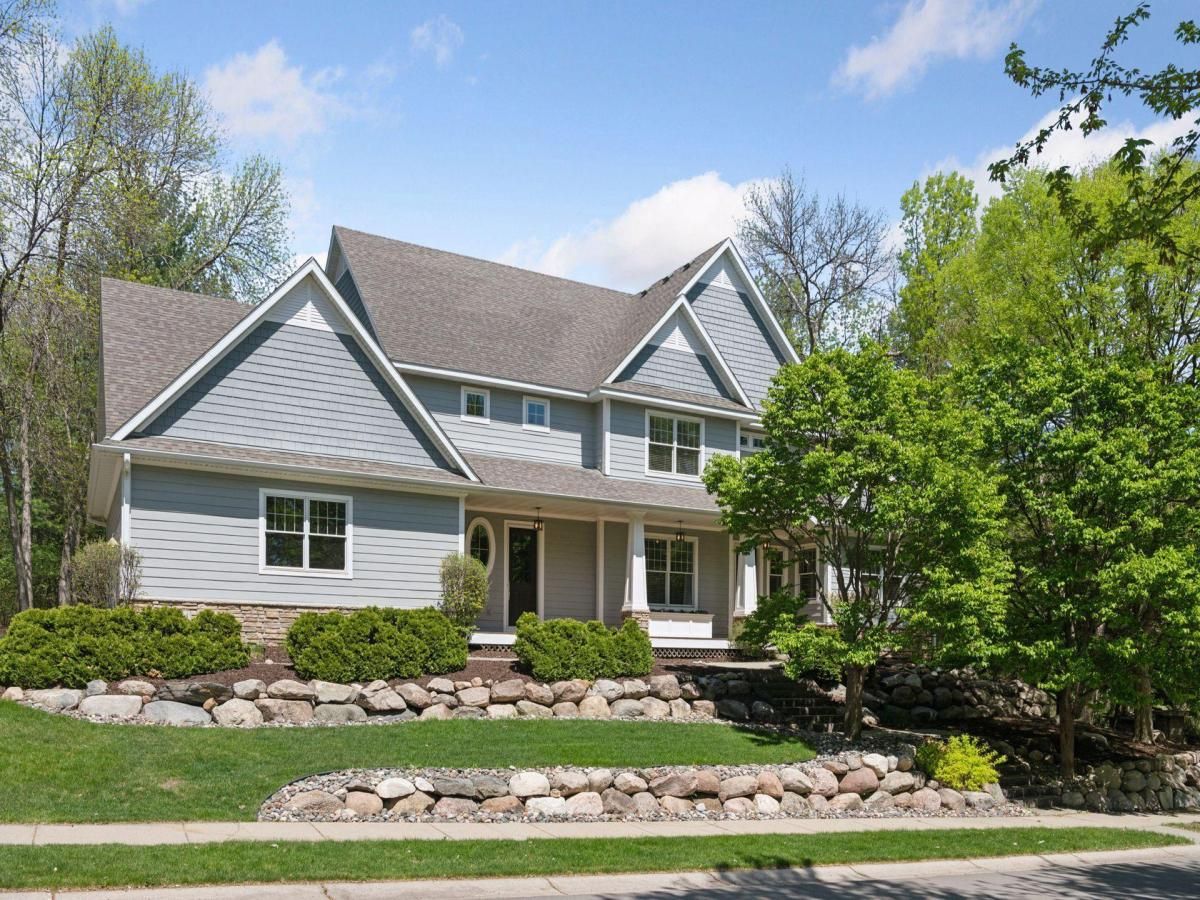$1,050,000
18067 Dane Drive
Eden Prairie, MN, 55347
Location! Location! Impeccable custom-built home perfectly situated on a gorgeous, private 0.83-acre corner lot with no detail overlooked! Meticulously maintained home in the highly desired Stonegate neighborhood. Exquisite open concept floor plan with tons of natural light pouring in, vast gourmet kitchen with ample storage, gleaming hardwood floors, soaring high ceilings & exceptional craftmanship & attention to detail throughout – truly remarkable! Breathtaking open floor plan offering over 5,000 sqft of magnificent living space, inviting 3-season porch, cozy fireplaces, grand foyer, four bedrooms on one level including a luxurious primary suite with private bath & huge walk-in closet. This luxurious home was made for entertaining – inside & out! Spacious walkout lower level with a wet bar, exercise room and tranquil sauna. Stunning patio and outdoor deck space – perfect for relishing in your secluded backyard. Convenient location-close to everything including parks, MN River Bluffs Regional trail system, walking distance to Lake Riley, golf courses, shopping, restaurants, schools & more! Get ready to be captivated by this flawlessly designed custom home…you won’t be disappointed!
Property Details
Price:
$1,050,000
MLS #:
NST6659959
Status:
Active
Beds:
4
Baths:
5
Address:
18067 Dane Drive
Type:
Single Family
Subtype:
Single Family Residence
Subdivision:
Stonegate Of Eden Prairie
City:
Eden Prairie
Listed Date:
Feb 13, 2025
State:
MN
Finished Sq Ft:
5,485
Total Sq Ft:
5,485
ZIP:
55347
Lot Size:
36,155 sqft / 0.83 acres (approx)
Year Built:
2002
Schools
School District:
Eden Prairie
Interior
Appliances
Air- To- Air Exchanger, Chandelier, Dishwasher, Disposal, Dryer, Exhaust Fan, Humidifier, Water Filtration System, Microwave, Range, Refrigerator, Stainless Steel Appliances, Wall Oven, Washer
Bathrooms
3 Full Bathrooms, 1 Three Quarter Bathroom, 1 Half Bathroom
Cooling
Central Air
Fireplaces Total
2
Heating
Forced Air, Fireplace(s)
Exterior
Construction Materials
Brick/ Stone, Stucco
Parking Features
Attached Garage, Garage Door Opener
Roof
Age 8 Years or Less, Asphalt
Financial
HOA Fee
$250
HOA Frequency
Annually
HOA Includes
Other
HOA Name
Stonegate of Eden Prairie; Leigha Sather
Tax Year
2024
Taxes
$9,842
Map
Similar Listings Nearby
- 9430 Riley Lake Road
Eden Prairie, MN$1,250,000
0.23 miles away
- 17244 Valley Road
Eden Prairie, MN$1,175,000
0.52 miles away

18067 Dane Drive
Eden Prairie, MN
LIGHTBOX-IMAGES






