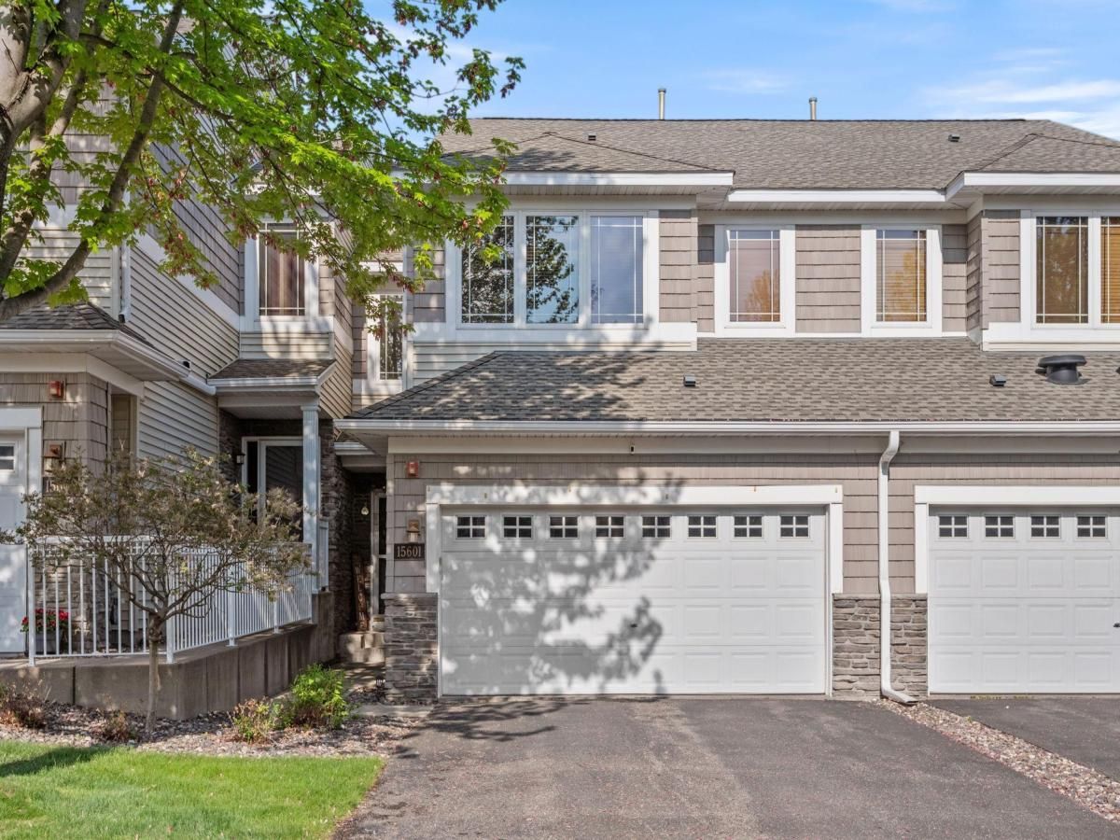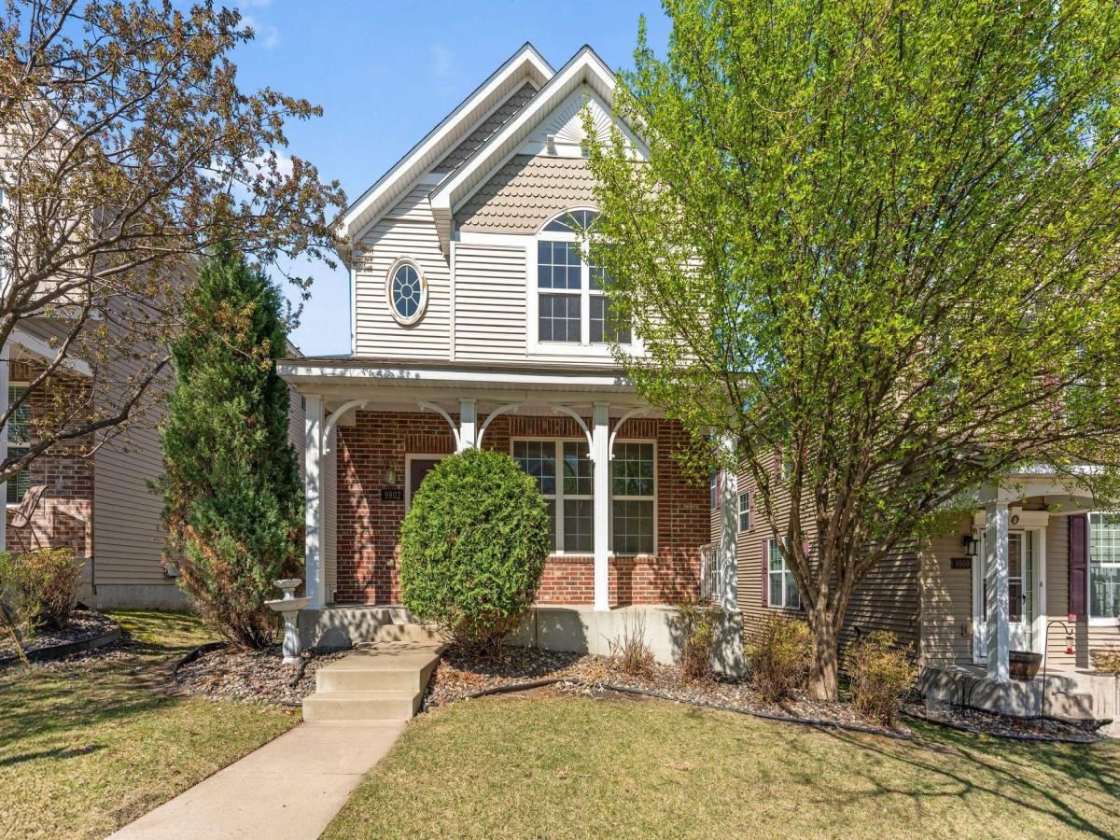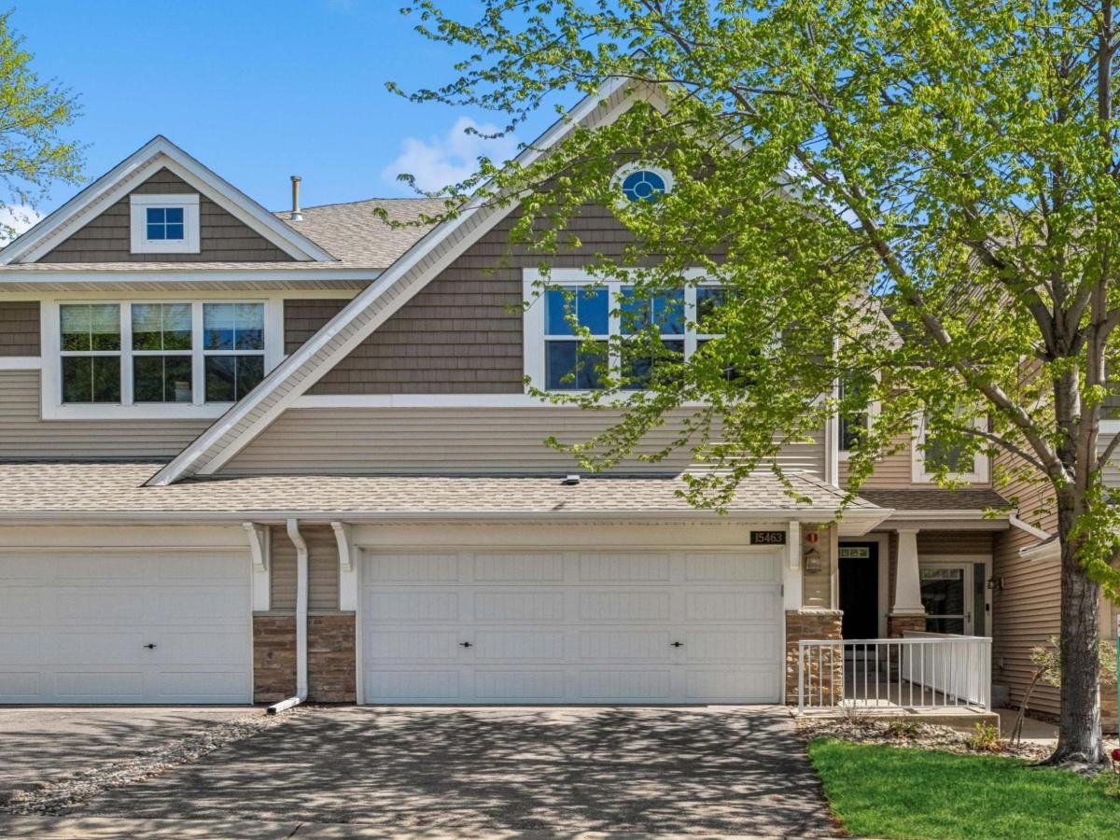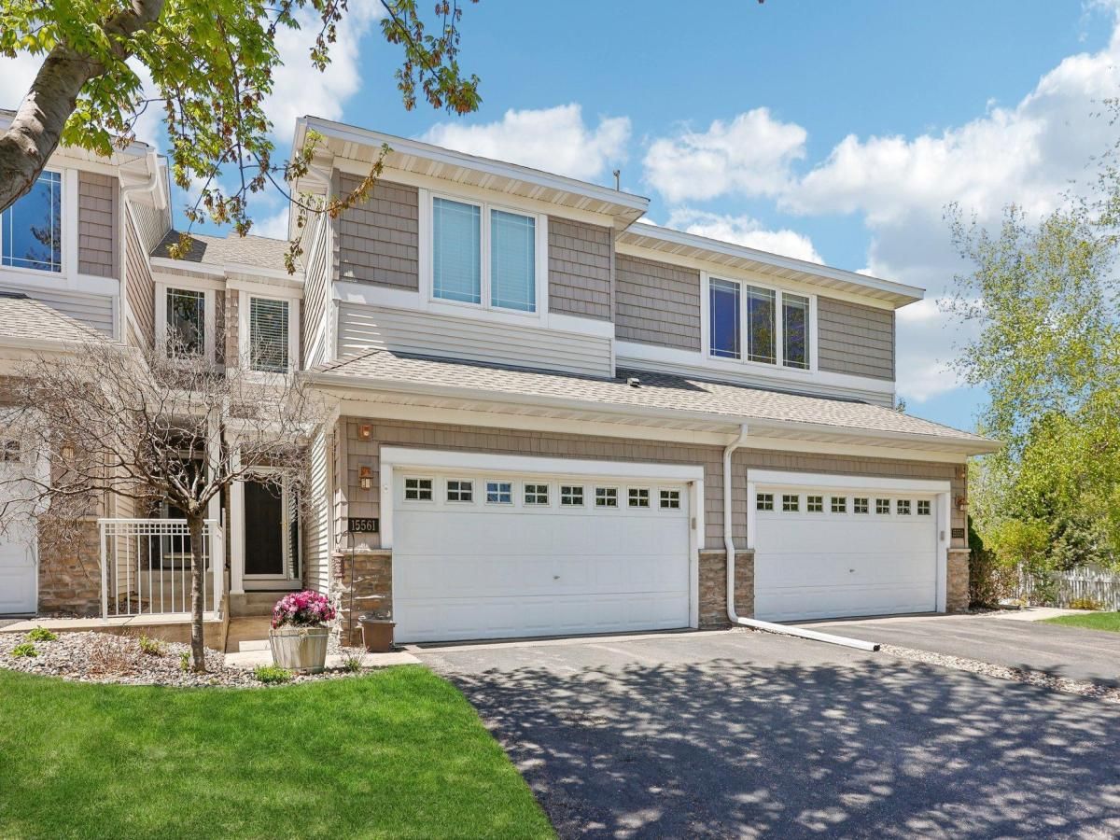$420,000
15601 Lilac Drive
Eden Prairie, MN, 55347
Turn-key townhome with unbeatable views of the bluffs and surrounding nature — homes like this don’t come around often.
Step into a grand two-story foyer with an open staircase that sets the tone for the rest of the home. Soaring vaulted ceilings and oversized windows fill the space with natural light from every angle.
The main level living room features wide-plank luxury vinyl flooring, a cozy gas fireplace, and peaceful views out to the trees. The kitchen is equally impressive with maple cabinetry, solid surface countertops, plenty of prep space, a floor-to-ceiling pantry, and — once again — gorgeous nature views.
Upstairs you’ll find three bedrooms and the convenience of upper-level laundry. The spacious primary suite includes a walk-in closet and a private full bath with dual vanities, a soaking tub, and separate shower.
The walk-out lower level offers a generous family room, built-in wet bar with upper and lower cabinets, full bathroom, and plenty of storage.
Step outside onto the main floor deck and soak in the views — no neighbors behind, just natural beauty and open skies.
Ceramic tile floors throughout the foyer, kitchen, and dining areas add style and durability. Enjoy the perks of a well-maintained community with a private pool and park just steps away.
Step into a grand two-story foyer with an open staircase that sets the tone for the rest of the home. Soaring vaulted ceilings and oversized windows fill the space with natural light from every angle.
The main level living room features wide-plank luxury vinyl flooring, a cozy gas fireplace, and peaceful views out to the trees. The kitchen is equally impressive with maple cabinetry, solid surface countertops, plenty of prep space, a floor-to-ceiling pantry, and — once again — gorgeous nature views.
Upstairs you’ll find three bedrooms and the convenience of upper-level laundry. The spacious primary suite includes a walk-in closet and a private full bath with dual vanities, a soaking tub, and separate shower.
The walk-out lower level offers a generous family room, built-in wet bar with upper and lower cabinets, full bathroom, and plenty of storage.
Step outside onto the main floor deck and soak in the views — no neighbors behind, just natural beauty and open skies.
Ceramic tile floors throughout the foyer, kitchen, and dining areas add style and durability. Enjoy the perks of a well-maintained community with a private pool and park just steps away.
Property Details
Price:
$420,000
MLS #:
NST6710825
Status:
Active
Beds:
3
Baths:
4
Address:
15601 Lilac Drive
Type:
Condo
Subtype:
Townhouse Side x Side
Subdivision:
Eagle Ridge At Hennepin Villag
City:
Eden Prairie
Listed Date:
May 15, 2025
State:
MN
Finished Sq Ft:
2,308
Total Sq Ft:
2,308
ZIP:
55347
Lot Size:
2,614 sqft / 0.06 acres (approx)
Year Built:
2005
Schools
School District:
Eden Prairie
Interior
Appliances
Dishwasher, Disposal, Dryer, Microwave, Range, Refrigerator, Washer
Bathrooms
3 Full Bathrooms, 1 Half Bathroom
Cooling
Central Air
Fireplaces Total
1
Heating
Forced Air
Exterior
Construction Materials
Brick/ Stone, Vinyl Siding
Parking Features
Attached Garage, Asphalt, Garage Door Opener
Roof
Asphalt
Financial
HOA Fee
$438
HOA Frequency
Monthly
HOA Includes
Hazard Insurance, Maintenance Grounds, Professional Mgmt, Trash, Shared Amenities
HOA Name
Community Association Group, Inc
Tax Year
2024
Taxes
$4,622
Map
Similar Listings Nearby
- 9902 Switch Grass Lane
Eden Prairie, MN$479,000
0.05 miles away
- 15463 June Grass Lane
Eden Prairie, MN$463,000
0.35 miles away
- 15561 Lilac Drive
Eden Prairie, MN$435,000
0.09 miles away

15601 Lilac Drive
Eden Prairie, MN
LIGHTBOX-IMAGES







