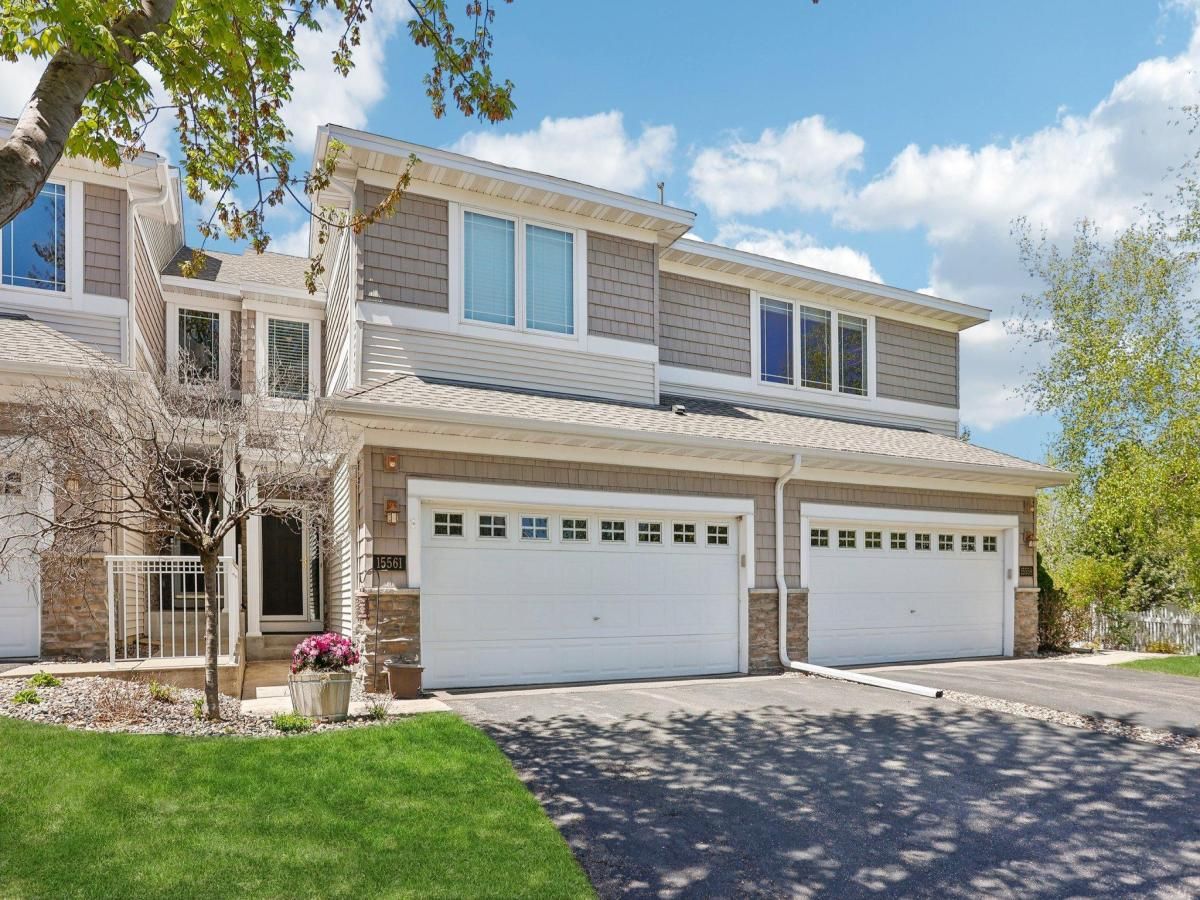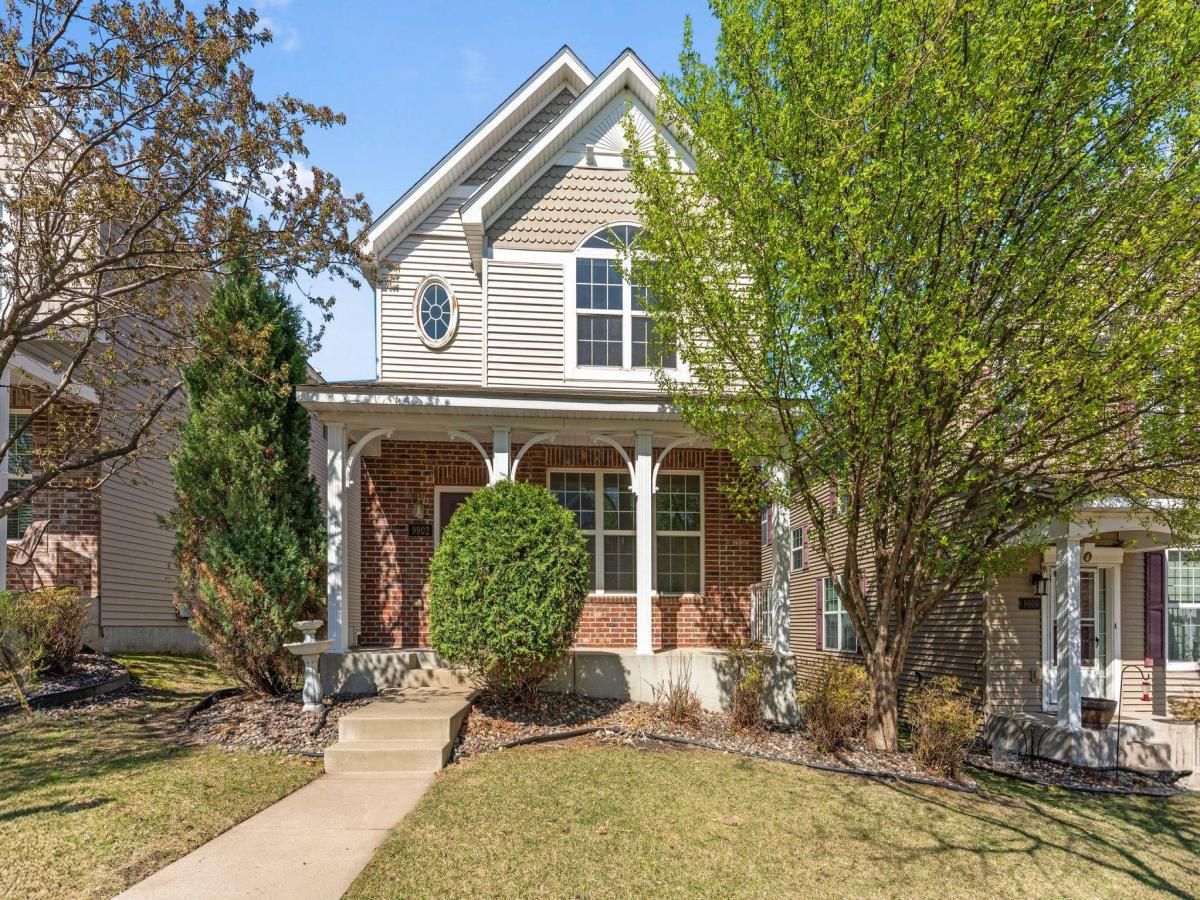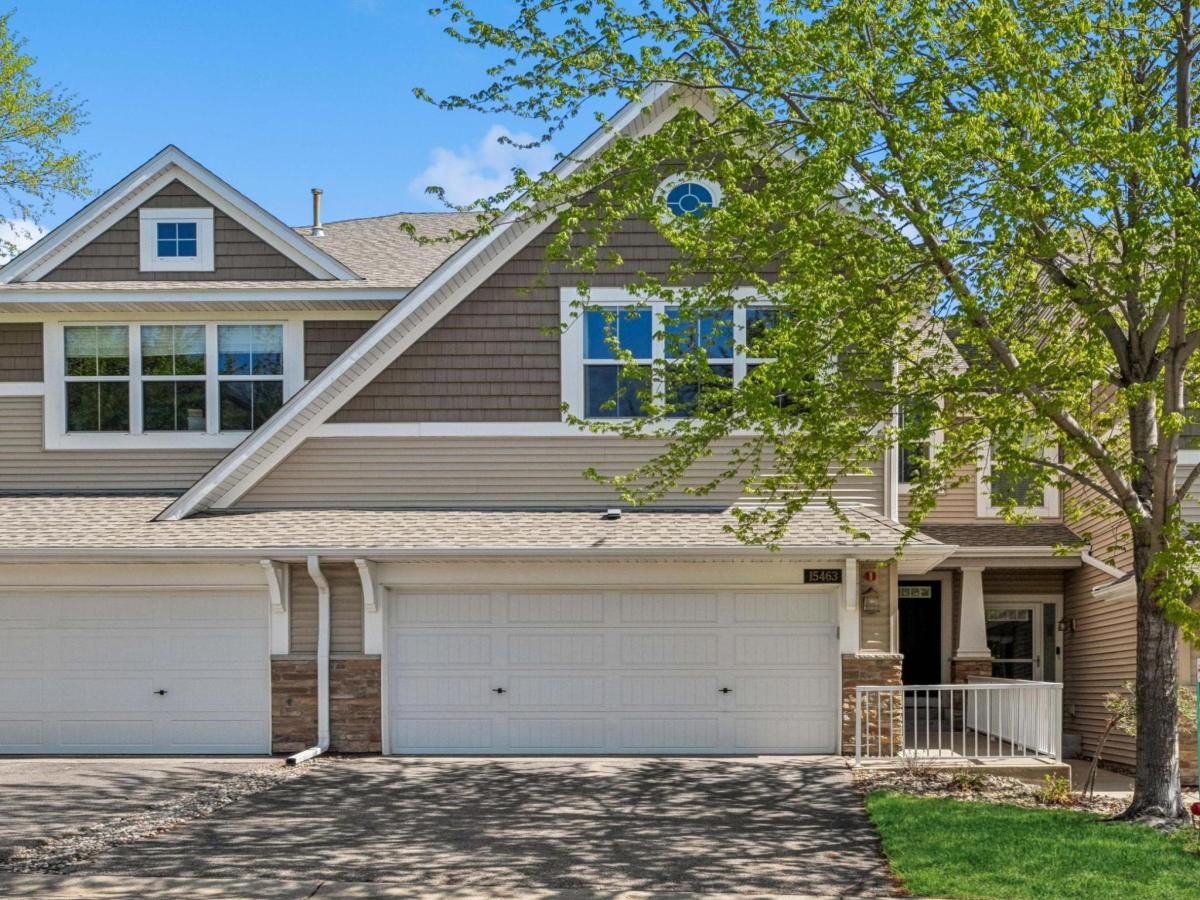$435,000
15561 Lilac Drive
Eden Prairie, MN, 55347
Meticulously maintained Eden Prairie townhome with serene nature views and 2,165 sqft of beautiful living space. Extraordinary 3-bedroom, 4-bathroom home offering the perfect blend of comfort, style, and convenience. Soaring high ceilings, cozy fireplace and abundant natural light that flood the living spaces, creating a warm and inviting atmosphere. The well-appointed kitchen offers generous storage with an abundance of cabinetry, stainless steel appliances & informal dining overlooking your tranquil backyard. Inside, you’ll find generously sized bedrooms, ample storage, great loft area perfect for office, playroom or exercise space along with recent updates including a new water heater, garbage disposal, and microwave—giving you peace of mind and modern convenience. Step outside to your private backyard oasis, surrounded by mature trees for serene privacy. Enjoy summer evenings or morning coffee on the spacious deck and patio space, ideal for relaxing or entertaining. Impressive walk-out lower level featuring an additional bedroom & bathroom and family room – an ideal retreat for movie nights & gathering with friends & family! Located just minutes from parks/trails, shopping, dining, highly rated school district and major commuting routes, this home truly has it all! You will just love living in this picturesque setting, boasting unbelievable views! Don’t miss your chance to own a move-in ready townhome in this vibrant and well-established community!
Property Details
Price:
$435,000
MLS #:
NST6719394
Status:
Active
Beds:
3
Baths:
4
Address:
15561 Lilac Drive
Type:
Condo
Subtype:
Townhouse Side x Side
Subdivision:
Eagle Ridge At Hennepin Village 1
City:
Eden Prairie
Listed Date:
May 13, 2025
State:
MN
Finished Sq Ft:
2,390
Total Sq Ft:
2,390
ZIP:
55347
Lot Size:
2,614 sqft / 0.06 acres (approx)
Year Built:
2004
Schools
School District:
Eden Prairie
Interior
Appliances
Chandelier, Dishwasher, Disposal, Dryer, Exhaust Fan, Humidifier, Microwave, Range, Refrigerator, Stainless Steel Appliances, Washer
Bathrooms
3 Full Bathrooms, 1 Half Bathroom
Cooling
Central Air
Fireplaces Total
1
Heating
Forced Air, Fireplace(s)
Exterior
Construction Materials
Brick/ Stone, Vinyl Siding
Parking Features
Attached Garage, Garage Door Opener, Guest Parking
Roof
Age 8 Years or Less, Asphalt
Financial
HOA Fee
$438
HOA Frequency
Monthly
HOA Includes
Maintenance Structure, Hazard Insurance, Lawn Care, Maintenance Grounds, Professional Mgmt, Trash, Shared Amenities, Snow Removal
HOA Name
Hennepin Village Master Association
Tax Year
2024
Taxes
$4,664
Map
Similar Listings Nearby
- 9902 Switch Grass Lane
Eden Prairie, MN$479,000
0.11 miles away
- 15463 June Grass Lane
Eden Prairie, MN$463,000
0.39 miles away

15561 Lilac Drive
Eden Prairie, MN
LIGHTBOX-IMAGES






