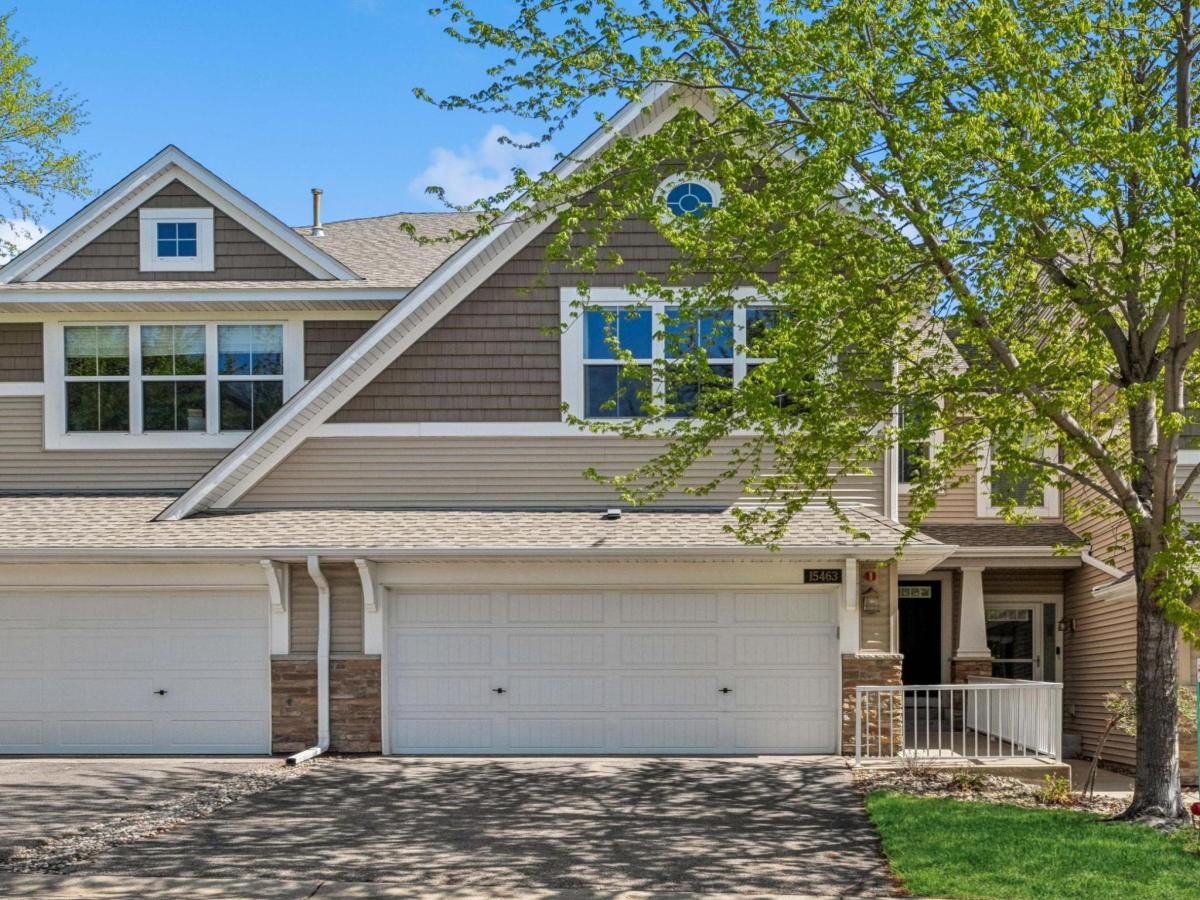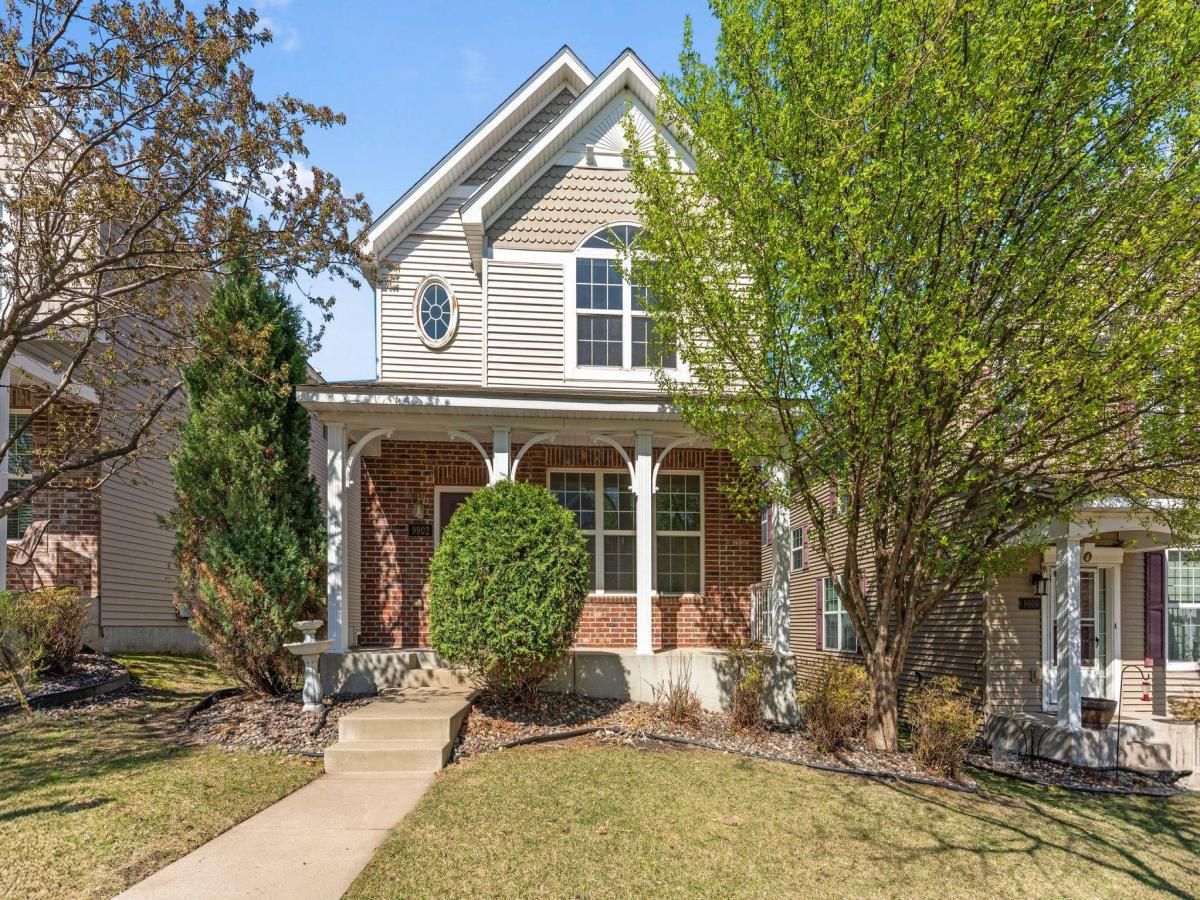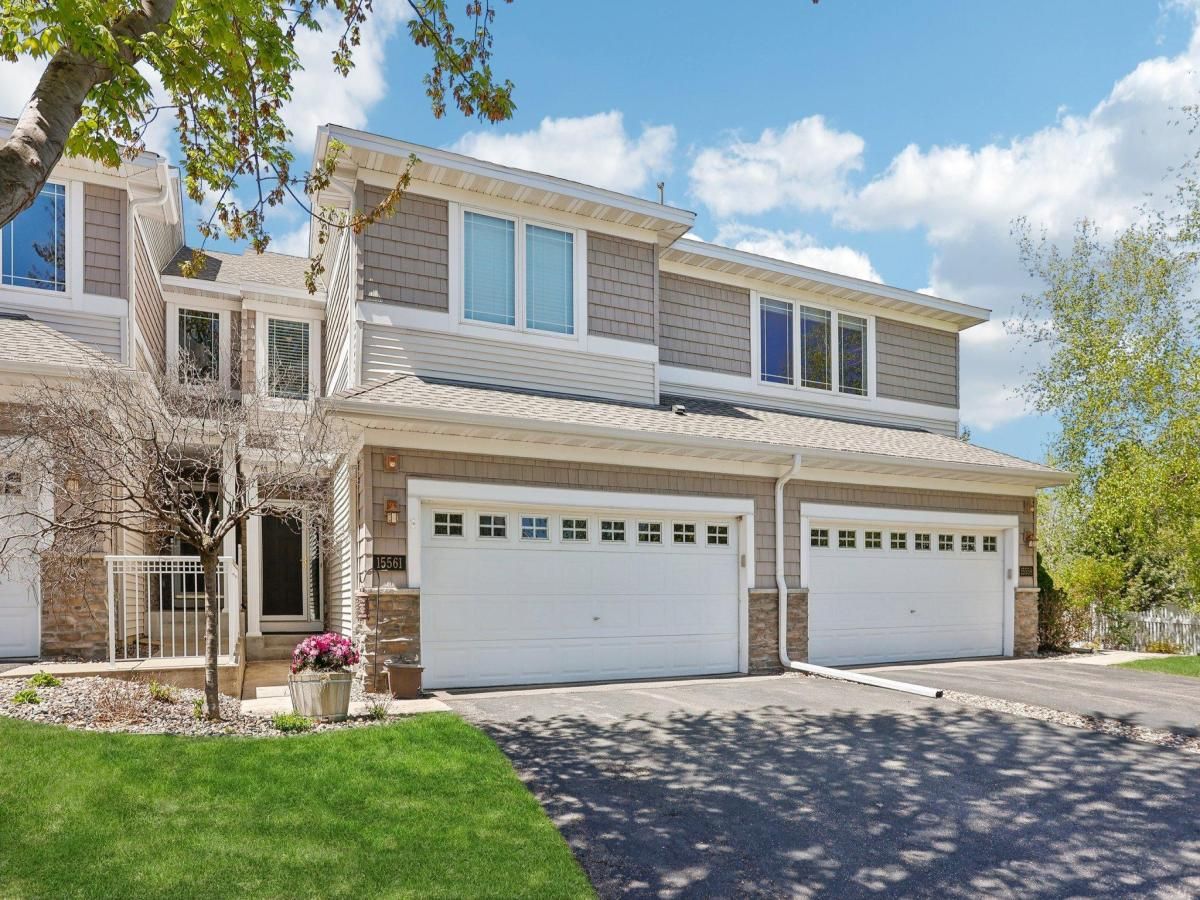$463,000
15463 June Grass Lane
Eden Prairie, MN, 55347
Stunning 2-story townhome with private backyard, walkout lower level, and move-in condition! Enjoy the breathtaking views as you enter the home with a wall of windows in the 2-story Great Room, cozy gas fireplace, and maple hardwood flooring. Informal Dining areas offer flexible room layout and great entertaining space. Open Kitchen includes breakfast bar, quartz countertops, gas range, wall pantry, and stainless appliances. Convenient half Bath and coat closet at garage entry. Upper Level offers 3 Bedrooms, including Primary suite with private Bathroom and walk-in closet, convenient Laundry Room, and additional full Bathroom. Walkout Lower Level has great space for seating and recreation, 4th Bedroom, full Bathroom, and great storage space! Wonderful neighborhood amenities with community pool, clubhouse, playground, and gazebo. Great location near retail, restaurants, and recreation – including Prairie Bluff Conservation area with amazing views and walking trails. A must see!
Property Details
Price:
$463,000
MLS #:
NST6705332
Status:
Active
Beds:
4
Baths:
4
Address:
15463 June Grass Lane
Type:
Condo
Subtype:
Townhouse Side x Side
Subdivision:
Hennepin Village
City:
Eden Prairie
Listed Date:
May 12, 2025
State:
MN
Finished Sq Ft:
2,870
Total Sq Ft:
2,870
ZIP:
55347
Lot Size:
2,614 sqft / 0.06 acres (approx)
Year Built:
2010
Schools
School District:
Eden Prairie
Interior
Appliances
Dishwasher, Disposal, Gas Water Heater, Microwave, Range, Refrigerator, Stainless Steel Appliances, Washer
Bathrooms
3 Full Bathrooms, 1 Half Bathroom
Cooling
Central Air
Fireplaces Total
1
Heating
Forced Air
Exterior
Association Amenities
Other
Construction Materials
Brick/ Stone, Vinyl Siding
Parking Features
Attached Garage, Asphalt, Garage Door Opener
Roof
Age 8 Years or Less, Asphalt
Financial
HOA Fee
$438
HOA Frequency
Monthly
HOA Includes
Maintenance Structure, Hazard Insurance, Lawn Care, Maintenance Grounds, Professional Mgmt, Recreation Facility, Trash, Shared Amenities, Snow Removal
HOA Name
Associa
Tax Year
2025
Taxes
$5,150
Map
Similar Listings Nearby
- 9902 Switch Grass Lane
Eden Prairie, MN$479,000
0.30 miles away
- 15561 Lilac Drive
Eden Prairie, MN$435,000
0.39 miles away

15463 June Grass Lane
Eden Prairie, MN
LIGHTBOX-IMAGES






