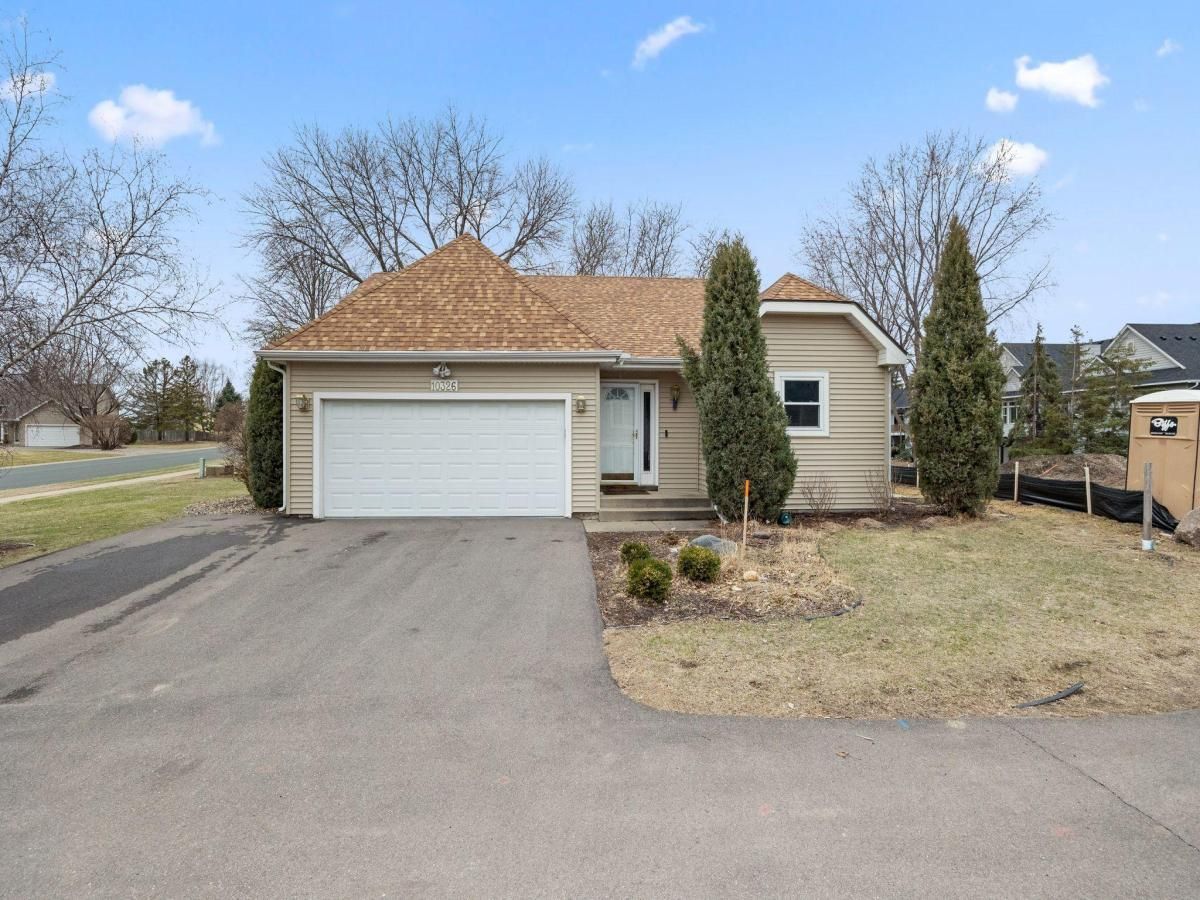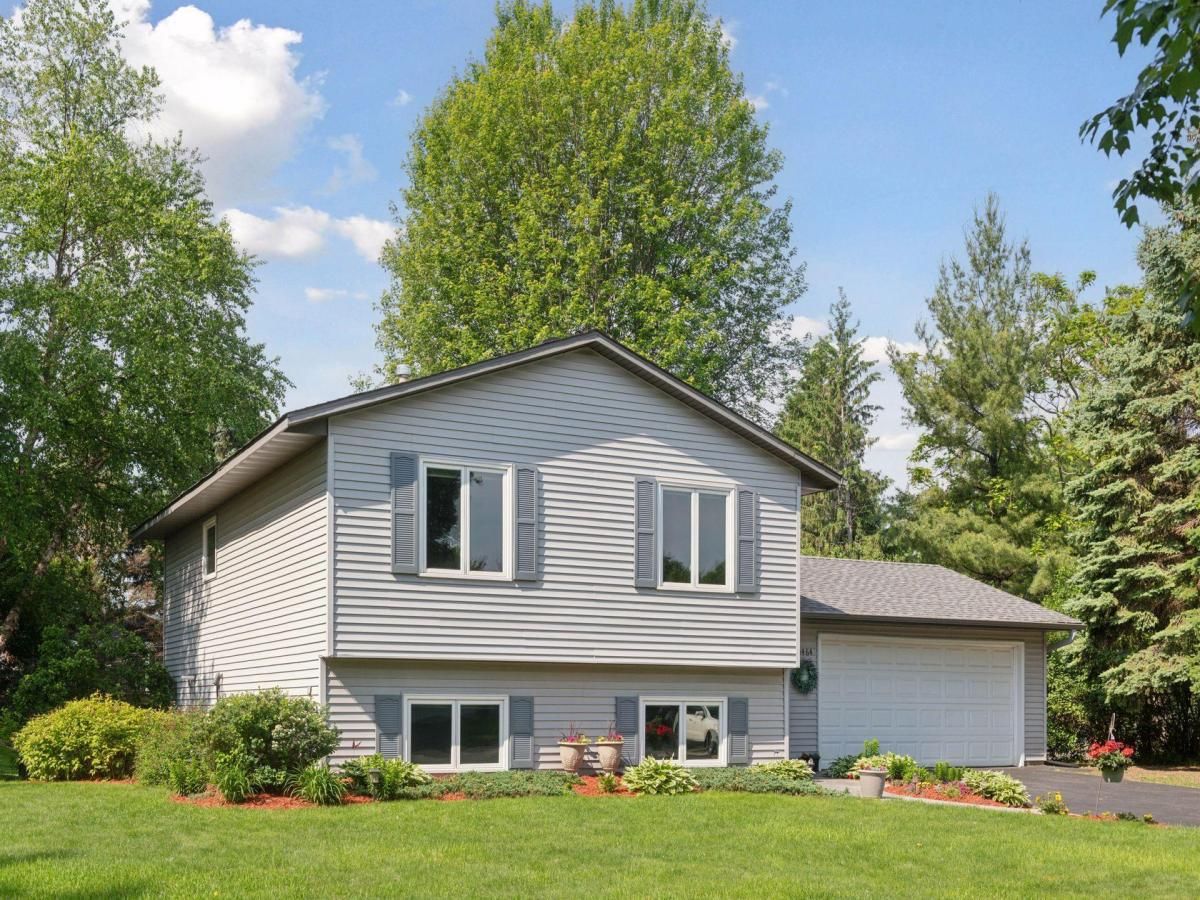$399,900
10326 Lee Drive
Eden Prairie, MN, 55347
Welcome to this charming 4-bedroom, 3-bathroom home nestled in the desirable Eden Prairie community. This property offers the perfect blend of comfort and convenience in one of Minnesota’s most sought-after suburbs. The spacious floor plan provides ample room for both everyday living and entertaining. The home features four generously sized bedrooms, including a primary suite with an en-suite bathroom. Two additional bathrooms and main level laundry. Open concept living on the main level and additional living space on the lower level. Located in award-winning Eden Prairie school district, this home offers easy access to local parks, shopping centers, and dining options. The convenient location provides a quick commute to major highways and is just minutes from downtown Minneapolis. Don’t miss this opportunity to make this wonderful Eden Prairie home yours! Schedule your showing today.
Property Details
Price:
$399,900
MLS #:
NST6684329
Status:
Active
Beds:
4
Baths:
3
Address:
10326 Lee Drive
Type:
Single Family
Subtype:
Single Family Residence
Subdivision:
Mark Charles Add
City:
Eden Prairie
Listed Date:
Apr 11, 2025
State:
MN
Finished Sq Ft:
2,194
Total Sq Ft:
2,194
ZIP:
55347
Lot Size:
6,534 sqft / 0.15 acres (approx)
Year Built:
1986
Schools
School District:
Eden Prairie
Interior
Appliances
Cooktop, Dishwasher, Disposal, Dryer, Exhaust Fan, Microwave, Refrigerator, Washer
Bathrooms
1 Full Bathroom, 1 Three Quarter Bathroom, 1 Half Bathroom
Cooling
Central Air
Fireplaces Total
1
Heating
Forced Air, Fireplace(s)
Exterior
Association Amenities
None
Construction Materials
Vinyl Siding
Parking Features
Attached Garage, Asphalt, Garage Door Opener, Guest Parking, Storage
Roof
Age 8 Years or Less, Asphalt
Financial
HOA Fee
$125
HOA Frequency
Monthly
HOA Includes
Lawn Care, Parking, Trash, Snow Removal
HOA Name
Autumn Ridge
Tax Year
2024
Taxes
$4,729
Map
Similar Listings Nearby
- 9645 Garrison Way
Eden Prairie, MN$479,000
0.93 miles away
- 10464 Devonshire Place
Eden Prairie, MN$450,000
0.70 miles away

10326 Lee Drive
Eden Prairie, MN
LIGHTBOX-IMAGES


























































