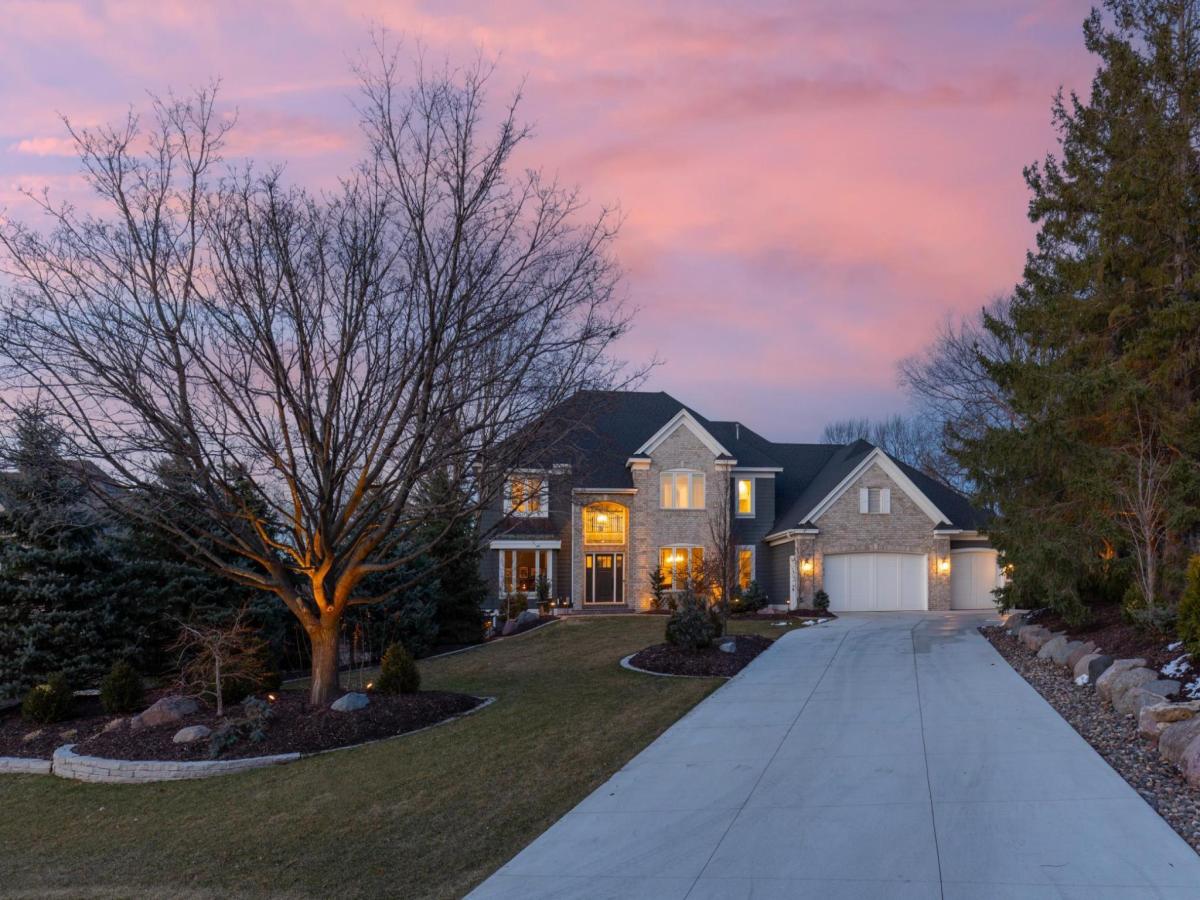$1,500,000
10072 Gristmill Ridge
Eden Prairie, MN, 55347
Perfectly nestled on a stunning and spacious 0.44-acre private lot, this exceptional Wooddale custom-built masterpiece radiates elegance and sophistication at every turn. Thoughtfully designed with architectural precision, this home showcases meticulous craftsmanship and top-of-the-line finishes throughout. Step inside to exquisite millwork, and floor-to-ceiling windows that bathe the interiors in natural light while framing breathtaking, panoramic views of the surrounding landscape of Purgatory Creek Valley. The gourmet kitchen is a true chef’s haven, featuring a large center island, ample storage, walk in pantry for added convenience, top of the line appliances & gorgeous custom cabinetry. From the moment you step inside this 6,034 sqft home, you’ll be captivated by the high-end finishes and thoughtful craftsmanship throughout. Remarkable open floor plan, spacious bedrooms, inviting foyer, main-floor office and a stunning Great Room space that will take your breath away! Lavish primary suite oozing with luxury offering a serene fireplace, vaulted ceilings, nature panoramic views, spa-like ensuite bathroom along with a generously sized walk-in closet. You’ll be impressed by the extensive lower level, featuring a full bar, inviting sauna, exercise room, additional bedroom and bath, and an incredible entertainment area! Designed for seamless entertaining both indoors and out, this home is a true entertainer’s dream! Unparalleled in design and quality, this one-of-a-kind luxury home delivers privacy, prestige, and timeless elegance in a truly breathtaking setting.
Property Details
Price:
$1,500,000
MLS #:
NST6696137
Status:
Pending
Beds:
5
Baths:
5
Address:
10072 Gristmill Ridge
Type:
Single Family
Subtype:
Single Family Residence
Subdivision:
Village Knolls 2nd Add
City:
Eden Prairie
Listed Date:
Apr 2, 2025
State:
MN
Finished Sq Ft:
6,244
Total Sq Ft:
6,244
ZIP:
55347
Lot Size:
19,166 sqft / 0.44 acres (approx)
Year Built:
1995
Schools
School District:
Eden Prairie
Interior
Appliances
Air- To- Air Exchanger, Central Vacuum, Chandelier, Dishwasher, Disposal, Dryer, Humidifier, Microwave, Range, Refrigerator, Washer
Bathrooms
2 Full Bathrooms, 2 Three Quarter Bathrooms, 1 Half Bathroom
Cooling
Central Air
Fireplaces Total
2
Heating
Forced Air, Fireplace(s)
Exterior
Construction Materials
Brick/ Stone, Other, Shake Siding
Parking Features
Attached Garage, Garage Door Opener, Storage
Roof
Age Over 8 Years, Asphalt
Financial
HOA Fee
$150
HOA Frequency
Annually
HOA Includes
Other
HOA Name
Mill Creek Estates Homeowners-Tony Furlauto
Tax Year
2024
Taxes
$12,674
Map
Similar Listings Nearby

10072 Gristmill Ridge
Eden Prairie, MN
LIGHTBOX-IMAGES




