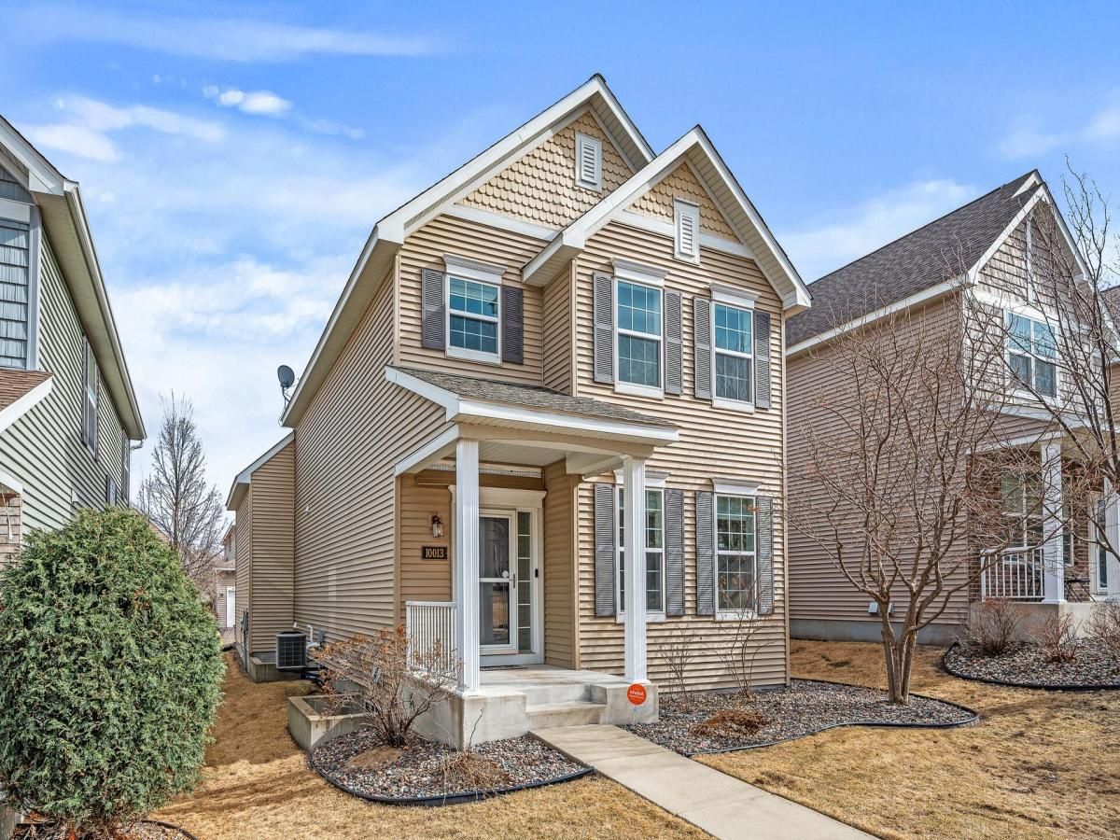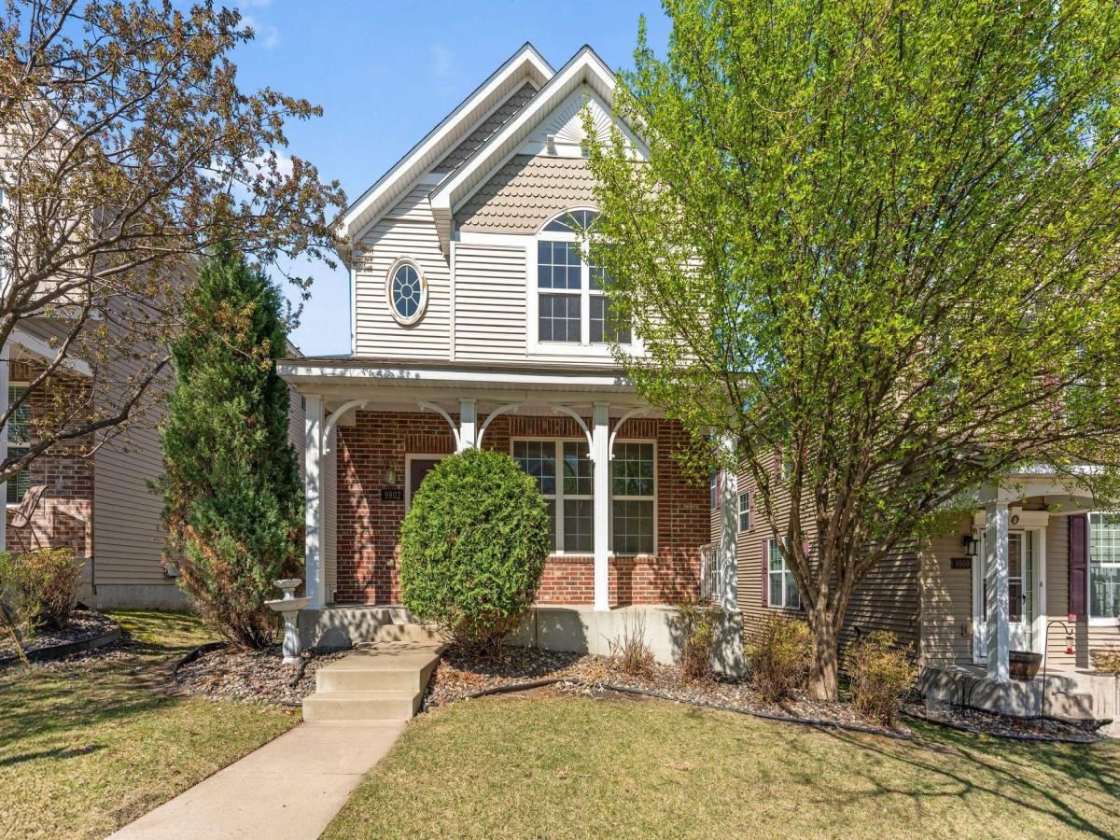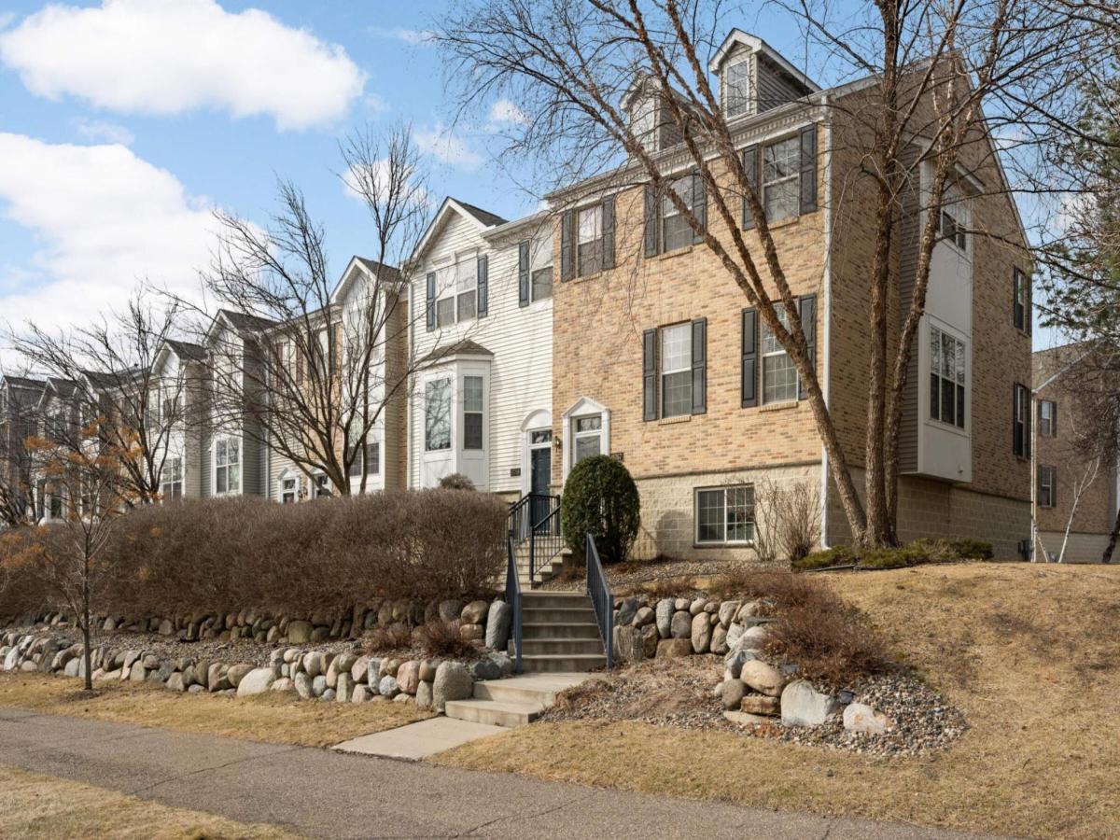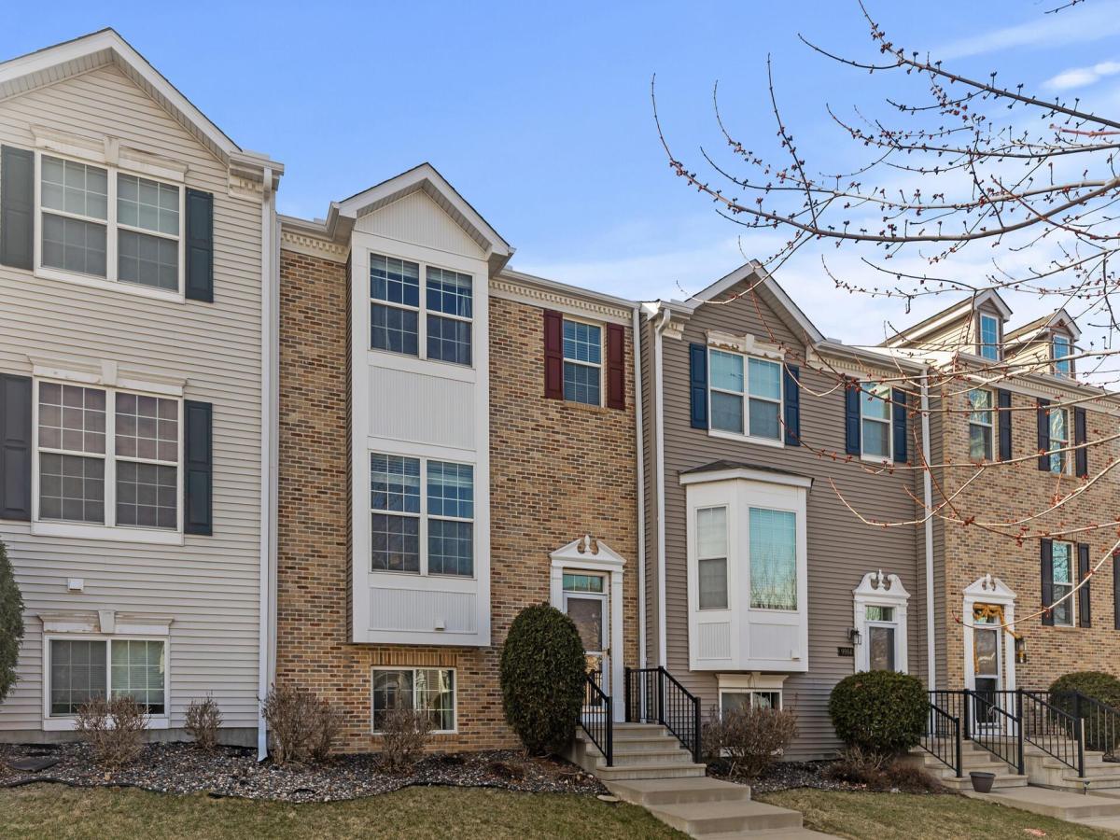$465,000
10013 Gentian Drive
Eden Prairie, MN, 55347
Spacious and beautifully designed, this 4-bedroom + large bonus room, 4-bath detached townhome in Eden Prairie offers the perfect blend of comfort and convenience. The open-layout floor plan features a bright and inviting kitchen that seamlessly flows to the patio, complete with a brand-new deck—ideal for outdoor gatherings. Upstairs, the luxurious primary suite boasts a generous walk-in closet with custom-built cabinetry, accompanied by two additional bedrooms and a versatile bonus room. The lower level is a true showstopper, featuring an incredible entertainment space! Enjoy movie nights in the state-of-the-art home theater, wired for 7.2 surround sound and equipped with an upgraded projector offering a breathtaking panoramic view. The basement also includes a stylish dry bar, perfect for hosting, plus an additional bedroom with an attached bathroom for ultimate comfort and privacy. The community also has park and pool for residents, making it easy to relax and enjoy the outdoors!
Property Details
Price:
$465,000
MLS #:
NST6674304
Status:
Pending
Beds:
4
Baths:
4
Address:
10013 Gentian Drive
Type:
Condo
Subtype:
Townhouse Detached
Subdivision:
Eagle Ridge At Hennepin Village Five
City:
Eden Prairie
Listed Date:
Mar 28, 2025
State:
MN
Finished Sq Ft:
2,770
Total Sq Ft:
2,770
ZIP:
55347
Year Built:
2010
Schools
School District:
Eden Prairie
Interior
Bathrooms
2 Full Bathrooms, 1 Three Quarter Bathroom, 1 Half Bathroom
Cooling
Central Air
Fireplaces Total
1
Heating
Forced Air
Exterior
Construction Materials
Vinyl Siding
Parking Features
Attached Garage
Financial
HOA Fee
$248
HOA Frequency
Monthly
HOA Includes
Lawn Care, Maintenance Grounds, Professional Mgmt, Trash, Shared Amenities, Snow Removal
HOA Name
Community Association Group
Tax Year
2024
Taxes
$5,037
Map
Similar Listings Nearby
- 9902 Switch Grass Lane
Eden Prairie, MN$489,900
0.32 miles away
- 15767 Porchlight Lane
Eden Prairie, MN$409,900
0.49 miles away
- 9986 Vervain Drive
Eden Prairie, MN$399,000
0.18 miles away

10013 Gentian Drive
Eden Prairie, MN
LIGHTBOX-IMAGES







