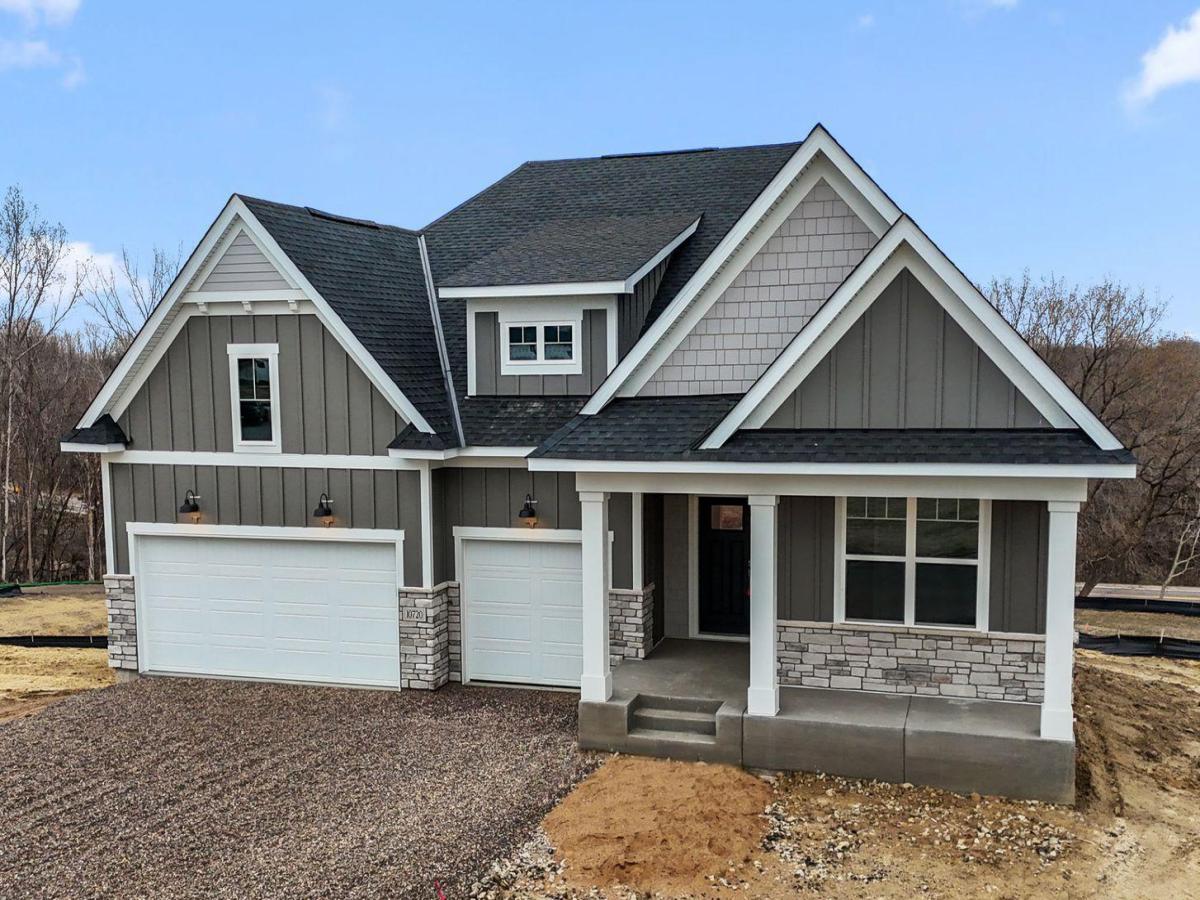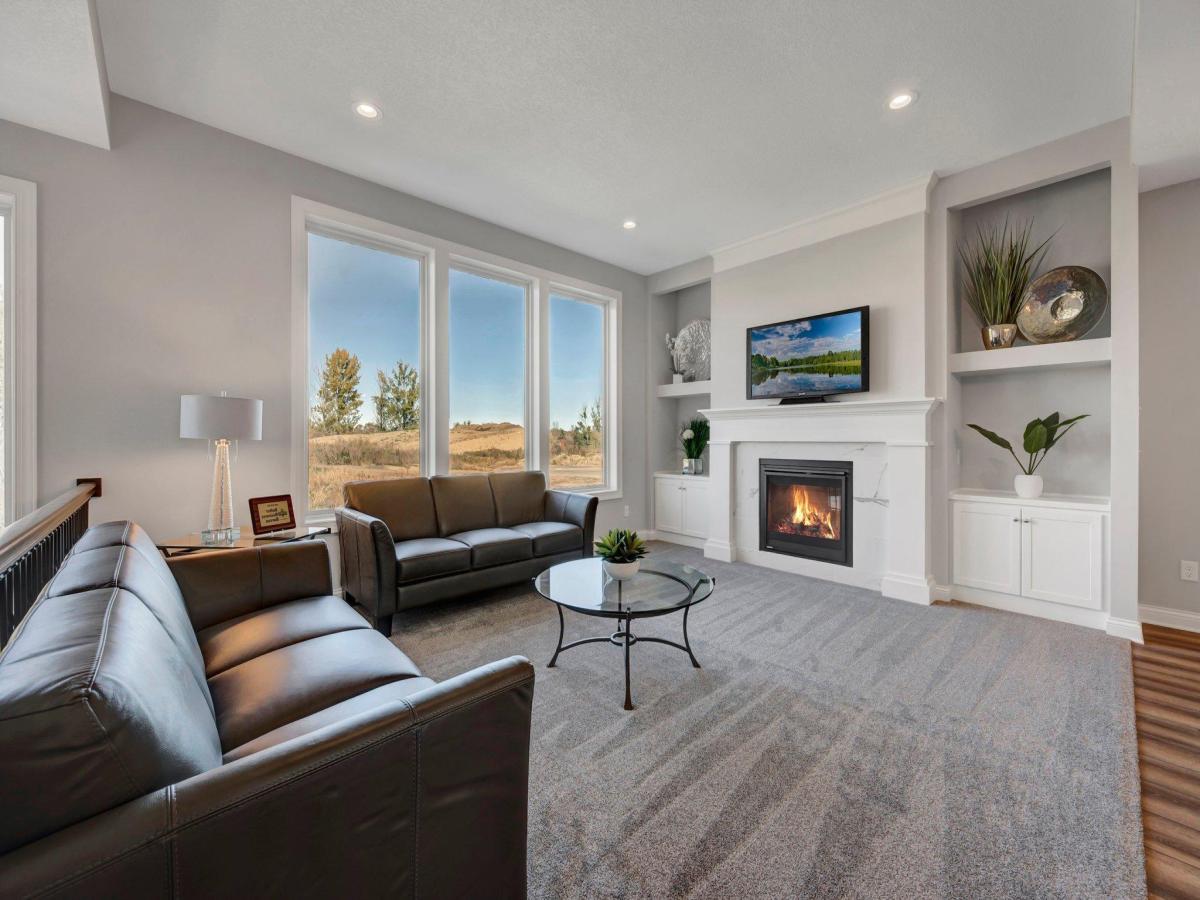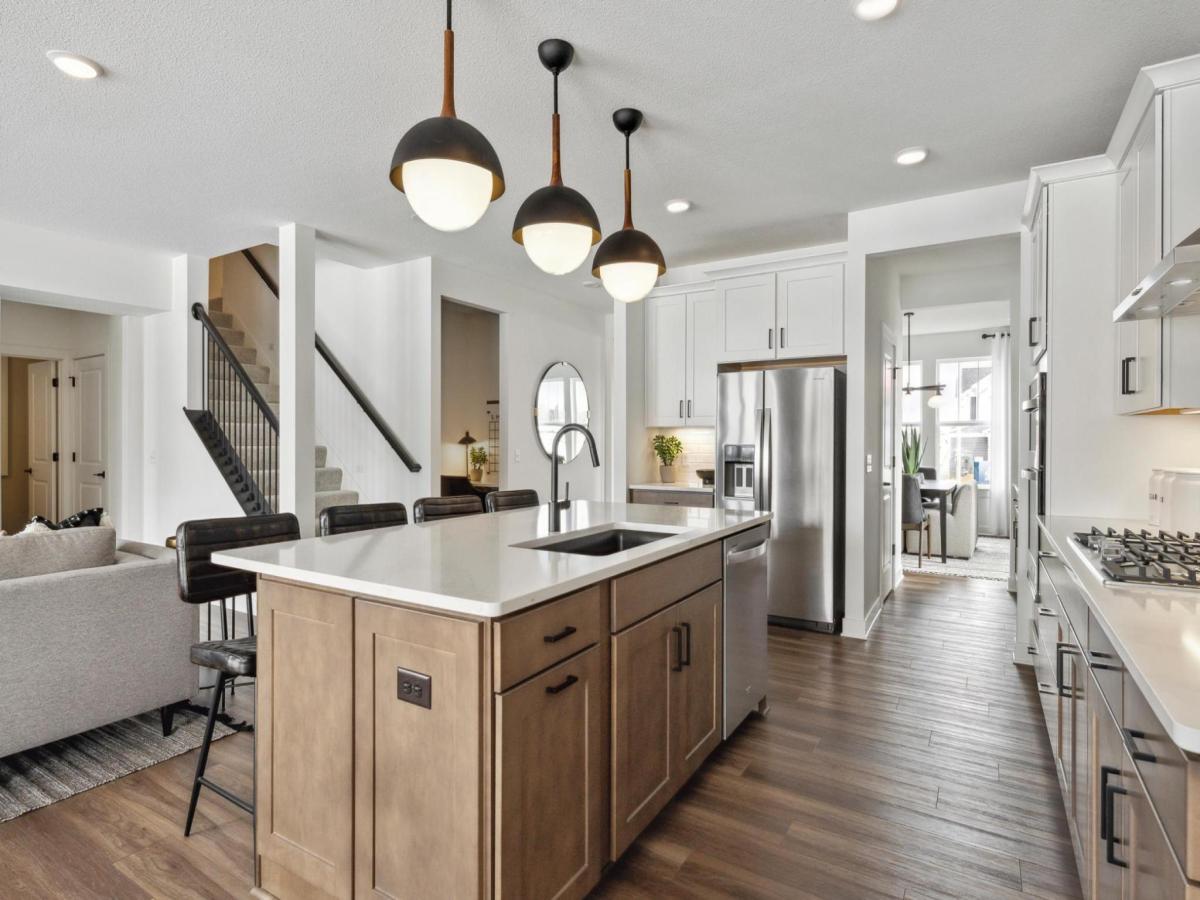$629,990
15465 112th N Avenue
Dayton, MN, 55369
This is a ‘Proposed’ new build of the Sycamore II floor plan with ‘A’ elevation. The Sycamore II features a well appointed main level with lovely, quaint covered patio. Spacious open concept is perfect for entertaining. Optional flex room/den in lieu of an additional main level bedroom, if desired. Stop by the model to explore all the possibilities when personalizing your new home. Currently projecting an October/November completion. Please see New Home Consultant for available design options.
Property Details
Price:
$629,990
MLS #:
NST6706979
Status:
Active
Beds:
4
Baths:
3
Address:
15465 112th N Avenue
Type:
Single Family
Subtype:
Single Family Residence
Subdivision:
Sundance Greens
City:
Dayton
Listed Date:
Apr 27, 2025
State:
MN
Finished Sq Ft:
3,782
Total Sq Ft:
3,782
ZIP:
55369
Year Built:
2025
Schools
School District:
Anoka-Hennepin
Interior
Appliances
Air- To- Air Exchanger, Dishwasher, Disposal, Humidifier, Gas Water Heater, Microwave, Range, Refrigerator, Stainless Steel Appliances
Bathrooms
1 Full Bathroom, 2 Three Quarter Bathrooms
Cooling
Central Air
Fireplaces Total
1
Heating
Forced Air
Exterior
Construction Materials
Brick/ Stone, Fiber Board
Parking Features
Attached Garage, Asphalt, Garage Door Opener, Storage
Roof
Age 8 Years or Less
Financial
HOA Fee
$169
HOA Frequency
Monthly
HOA Includes
Lawn Care, Professional Mgmt, Recreation Facility, Trash, Shared Amenities, Snow Removal
HOA Name
Associa
Tax Year
2025
Map
Similar Listings Nearby
- 10720 Harbor Lane N
Maple Grove, MN$750,000
0.62 miles away
- 15531 111th N Avenue
Dayton, MN$748,900
0.09 miles away
- 14580 106th N Place
Maple Grove, MN$738,990
0.81 miles away

15465 112th N Avenue
Dayton, MN
LIGHTBOX-IMAGES



















































